9201 SW 45th Terrace, Oklahoma City, OK 73179
Local realty services provided by:ERA Courtyard Real Estate
Listed by: john burris
Office: central oklahoma real estate
MLS#:1191558
Source:OK_OKC
9201 SW 45th Terrace,Oklahoma City, OK 73179
$258,491
- 3 Beds
- 2 Baths
- 1,347 sq. ft.
- Single family
- Active
Price summary
- Price:$258,491
- Price per sq. ft.:$191.9
About this home
Rare Builder’s Showcase Model Home in Crystal Hill Estates! ? Opportunities like this don’t come often—this is your chance to own a fully loaded Model Home in one of the most desirable communities in the metro! With unmatched upgrades and premium amenities, this home is designed for both comfort and convenience. Standout Features You’ll Love: Climate-controlled garage—no more freezing mornings or sweltering summers. Full sprinkler system on a prime corner lot—effortless lawn care! Storm shelter & upgraded storm door—for peace of mind and natural light. Enhanced landscaping, designer touches, and so much more! Community Perks: Crystal Hill Estates goes above and beyond with a private pool, clubhouse, fitness center, and even a pirate ship–themed playground—a lifestyle designed for fun, relaxation, and connection. Inside the Home: The Poppy floor plan, one of our most popular designs, greets you with soaring 10’ ceilings for an open, airy feel. The kitchen is the true centerpiece, flowing seamlessly into the dining and living areas. All three bedrooms are oversized with generous storage, giving everyone space to spread out and relax. Location, Location, Location! Minutes from Hobby Lobby HQ, Amazon, Will Rogers Airport, Outlet Shoppes, Bricktown, and so much more—your commute and entertainment options are unbeatable. Why Buy Now? Rates are shifting in buyers’ favor, and opportunities to purchase a fully upgraded model home are extremely rare. This home offers more than just a place to live—it’s a chance to invest in your future while enjoying the best of Crystal Hill Estates today.
Contact an agent
Home facts
- Year built:2021
- Listing ID #:1191558
- Added:214 day(s) ago
- Updated:January 07, 2026 at 01:42 PM
Rooms and interior
- Bedrooms:3
- Total bathrooms:2
- Full bathrooms:2
- Living area:1,347 sq. ft.
Heating and cooling
- Cooling:Central Electric
- Heating:Central Gas
Structure and exterior
- Roof:Composition
- Year built:2021
- Building area:1,347 sq. ft.
- Lot area:0.12 Acres
Schools
- High school:Mustang HS
- Middle school:Mustang MS
- Elementary school:Prairie View ES
Utilities
- Water:Public
Finances and disclosures
- Price:$258,491
- Price per sq. ft.:$191.9
New listings near 9201 SW 45th Terrace
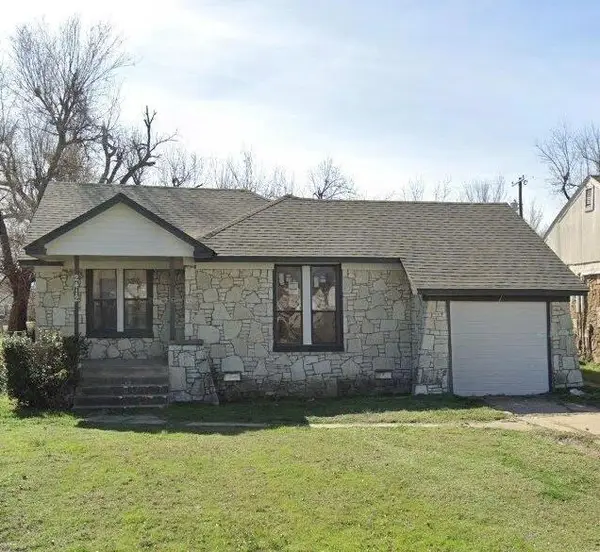 $165,000Pending3 beds 2 baths1,262 sq. ft.
$165,000Pending3 beds 2 baths1,262 sq. ft.2412 E Madison Street, Oklahoma City, OK 73111
MLS# 1207933Listed by: KELLER WILLIAMS REALTY ELITE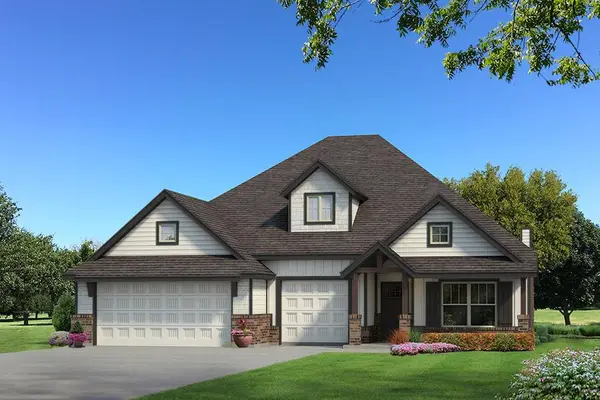 $446,840Pending4 beds 3 baths2,450 sq. ft.
$446,840Pending4 beds 3 baths2,450 sq. ft.9213 NW 86th Terrace, Yukon, OK 73099
MLS# 1208050Listed by: PREMIUM PROP, LLC- New
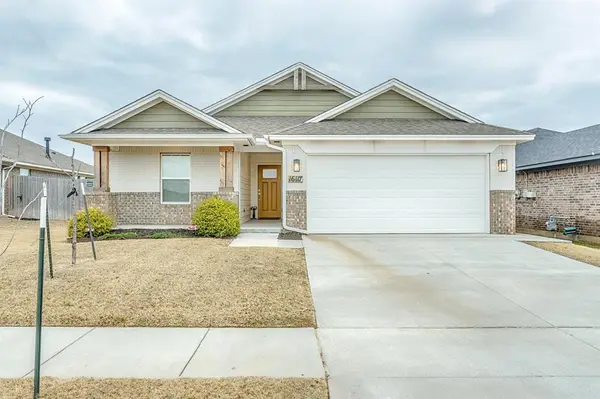 $259,900Active3 beds 2 baths1,158 sq. ft.
$259,900Active3 beds 2 baths1,158 sq. ft.16117 Drywater Drive, Oklahoma City, OK 73170
MLS# 1206806Listed by: RE/MAX FIRST - New
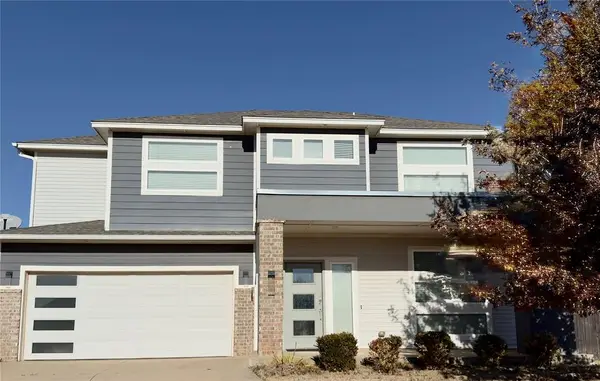 $438,000Active4 beds 3 baths2,610 sq. ft.
$438,000Active4 beds 3 baths2,610 sq. ft.605 NW 179th Circle, Edmond, OK 73012
MLS# 1206935Listed by: GOLD TREE REALTORS LLC - New
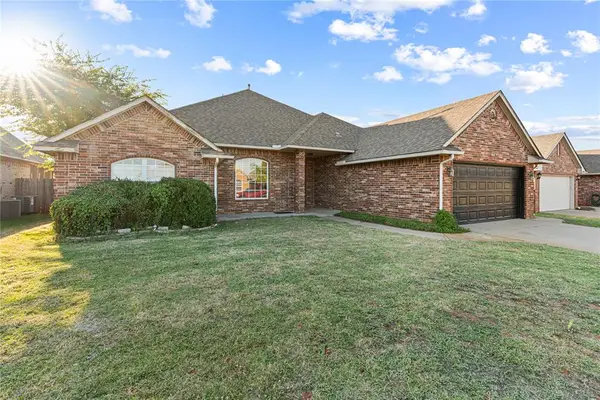 $349,900Active6 beds 3 baths2,873 sq. ft.
$349,900Active6 beds 3 baths2,873 sq. ft.13921 Korbyn Drive, Yukon, OK 73099
MLS# 1207580Listed by: SALT REAL ESTATE INC - New
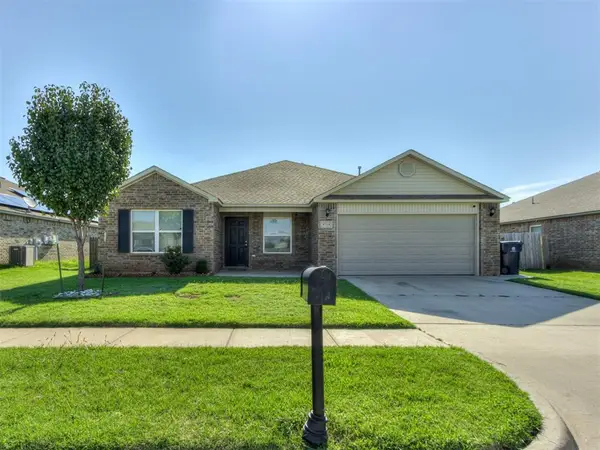 $260,000Active4 beds 2 baths1,713 sq. ft.
$260,000Active4 beds 2 baths1,713 sq. ft.4724 Fieldstone Drive, Oklahoma City, OK 73179
MLS# 1207689Listed by: GAME CHANGER REAL ESTATE - New
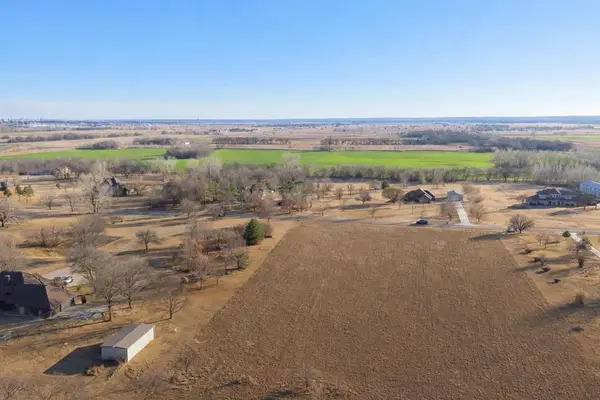 $375,000Active5 Acres
$375,000Active5 Acres1111 S Mclaughlin Drives, Oklahoma City, OK 73170
MLS# 1207935Listed by: HAMILWOOD REAL ESTATE - New
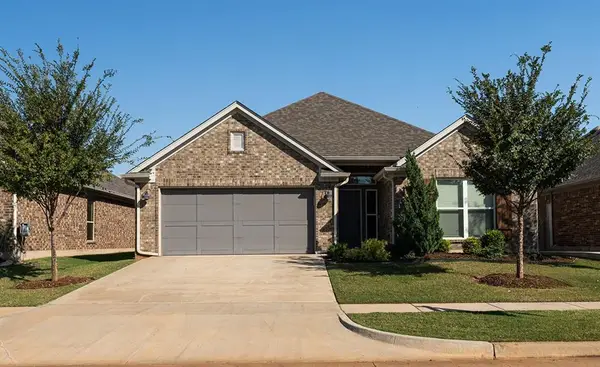 $285,000Active3 beds 4 baths1,666 sq. ft.
$285,000Active3 beds 4 baths1,666 sq. ft.24 Carat Drive, Yukon, OK 73099
MLS# 1208006Listed by: RE/MAX PREFERRED - New
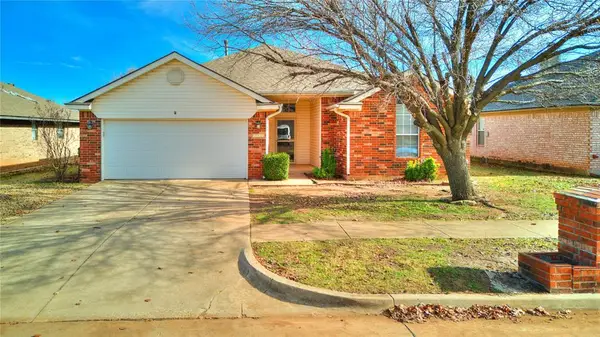 $234,900Active3 beds 2 baths1,489 sq. ft.
$234,900Active3 beds 2 baths1,489 sq. ft.16404 Osceola Trail, Edmond, OK 73013
MLS# 1208074Listed by: KELLER WILLIAMS CENTRAL OK ED - New
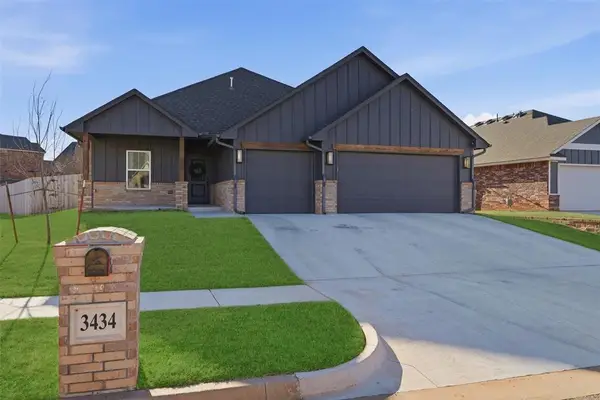 $334,500Active3 beds 2 baths1,753 sq. ft.
$334,500Active3 beds 2 baths1,753 sq. ft.3434 NW 178th Terrace, Edmond, OK 73012
MLS# 1208139Listed by: MCGRAW REALTORS (BO)
