9205 SW 25th Street, Oklahoma City, OK 73128
Local realty services provided by:ERA Courtyard Real Estate
Listed by:gayla jones
Office:metro first realty
MLS#:1190617
Source:OK_OKC
9205 SW 25th Street,Oklahoma City, OK 73128
$474,000
- 4 Beds
- 3 Baths
- 4,181 sq. ft.
- Single family
- Pending
Price summary
- Price:$474,000
- Price per sq. ft.:$113.37
About this home
Welcome to 9205, a beautiful must-see, one-owner home in Westbrooke. With the perfect blend of openness and private retreats, this sprawling one-level home offers 2 primary suites, 2 secondary bedrooms, 2 living spaces plus a study, 2 dining areas, 3 full bathrooms, and a fabulous gourmet kitchen. Upon entering, you are greeted by natural light highlighting spacious living, high ceilings, and grand rooms. All the extras adorn this home - rich stained wood, crown molding, detailed trimwork, quartz and granite counters, and tasteful flooring throughout. The first primary suite is expansive and welcoming with its own private sitting area, direct access to the backyard, and a large ensuite with a sitting area of its own and an oversized walk-in closet with built-ins. On the other side of the home, the second primary suite is also spacious and has its own generously sized ensuite with a separate makeup vanity. The heart of the home well-designed kitchen features gorgeous, stained cabinetry, granite counters, built-in appliances, expansive counter and storage space, a breakfast bar with additional seating, and a center island with room to gather. The two large living areas offer flexibility for functionality and comfort. Whether you are working from home or simply retreating, the study offers privacy and attractive built-in bookcases. Additional features include the 3-car garage, zoned heat and air, 2 hot water tanks, storm shelter, sprinkler system, security system, window treatments, guttering, a summertime fun above-ground pool, and a wonderful extended covered patio for morning coffee and peaceful evenings. Having been well-maintained, this gorgeous home is truly move-in ready. Schedule your showing today!
Contact an agent
Home facts
- Year built:1996
- Listing ID #:1190617
- Added:41 day(s) ago
- Updated:October 25, 2025 at 08:29 AM
Rooms and interior
- Bedrooms:4
- Total bathrooms:3
- Full bathrooms:3
- Living area:4,181 sq. ft.
Heating and cooling
- Cooling:Central Electric
- Heating:Central Gas
Structure and exterior
- Roof:Composition
- Year built:1996
- Building area:4,181 sq. ft.
- Lot area:0.28 Acres
Schools
- High school:Mustang HS
- Middle school:Mustang North MS
- Elementary school:Prairie View ES
Utilities
- Water:Public
Finances and disclosures
- Price:$474,000
- Price per sq. ft.:$113.37
New listings near 9205 SW 25th Street
- New
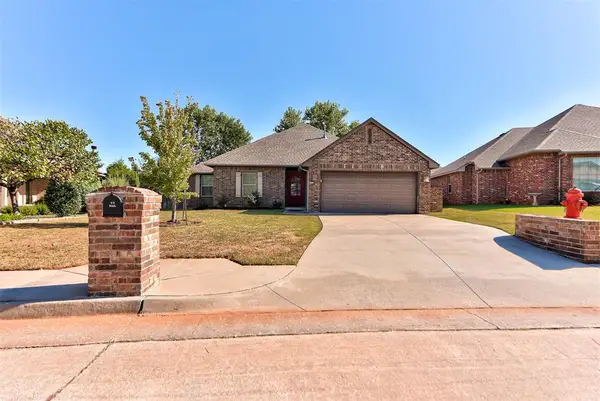 $315,000Active3 beds 2 baths1,723 sq. ft.
$315,000Active3 beds 2 baths1,723 sq. ft.7020 Cherokee Crossing East, Oklahoma City, OK 73132
MLS# 1197665Listed by: PIVOT BROKERAGE - New
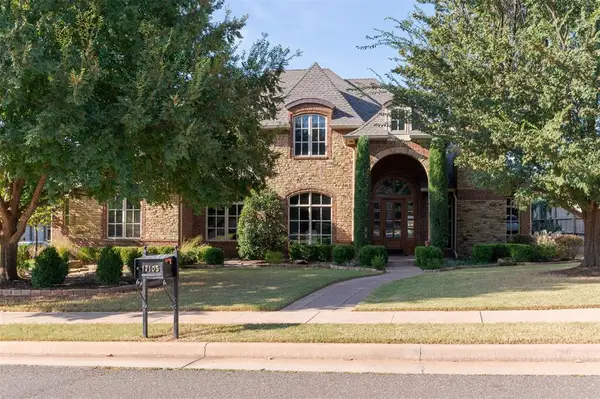 $834,900Active4 beds 4 baths3,638 sq. ft.
$834,900Active4 beds 4 baths3,638 sq. ft.17105 Whimbrel Lane, Edmond, OK 73003
MLS# 1197628Listed by: METRO MARK REALTORS - Open Sun, 2am to 4pmNew
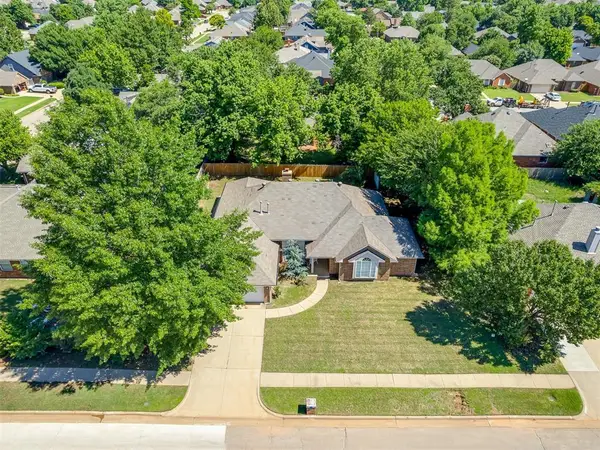 $329,900Active4 beds 2 baths2,181 sq. ft.
$329,900Active4 beds 2 baths2,181 sq. ft.1433 NW 182nd Street, Edmond, OK 73012
MLS# 1197770Listed by: METRO BROKERS OF OK ELITE - New
 $254,000Active3 beds 2 baths1,564 sq. ft.
$254,000Active3 beds 2 baths1,564 sq. ft.12520 SW 12th Street, Yukon, OK 73099
MLS# 1197409Listed by: EPIQUE REALTY - New
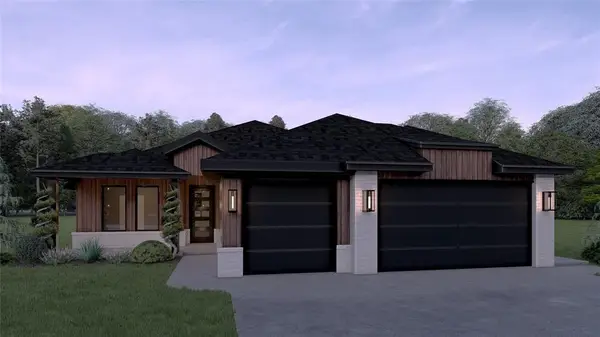 $434,900Active4 beds 2 baths2,182 sq. ft.
$434,900Active4 beds 2 baths2,182 sq. ft.15608 Siloa Avenue, Edmond, OK 73013
MLS# 1197454Listed by: CHINOWTH & COHEN - New
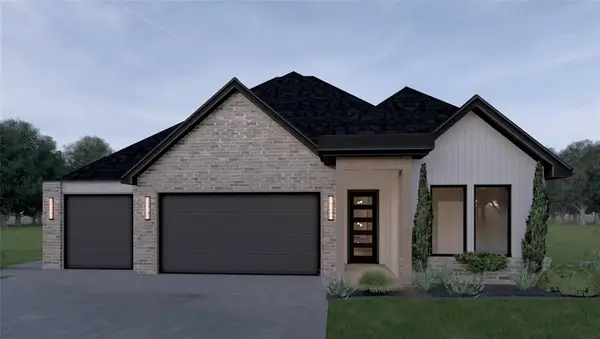 $459,900Active4 beds 3 baths2,486 sq. ft.
$459,900Active4 beds 3 baths2,486 sq. ft.15604 Siloa Avenue, Edmond, OK 73013
MLS# 1197457Listed by: CHINOWTH & COHEN - New
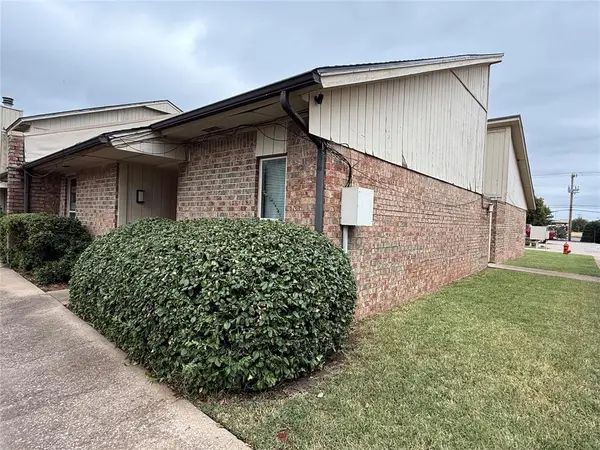 $138,300Active2 beds 2 baths1,463 sq. ft.
$138,300Active2 beds 2 baths1,463 sq. ft.10125 N Pennsylvania Avenue #5, Oklahoma City, OK 73120
MLS# 1197702Listed by: BONANZA REAL ESTATE SERVICES - New
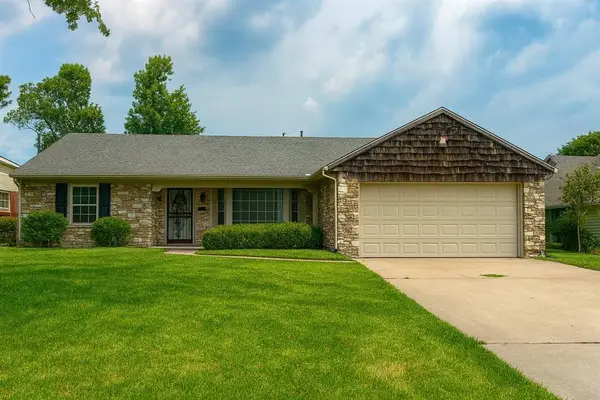 $192,900Active3 beds 2 baths1,381 sq. ft.
$192,900Active3 beds 2 baths1,381 sq. ft.4061 NW 60th Street, Oklahoma City, OK 73112
MLS# 1197783Listed by: METRO FIRST REALTY - New
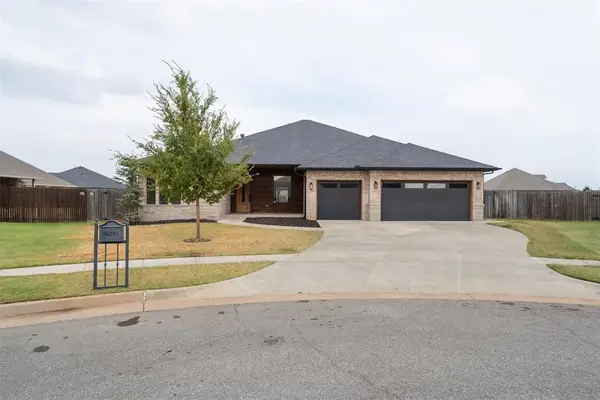 $535,000Active4 beds 3 baths2,708 sq. ft.
$535,000Active4 beds 3 baths2,708 sq. ft.4301 NW 154th Place, Edmond, OK 73013
MLS# 1197162Listed by: METRO FIRST REALTY - New
 $479,900Active4 beds 4 baths2,548 sq. ft.
$479,900Active4 beds 4 baths2,548 sq. ft.9517 Sultans Water Way, Yukon, OK 73099
MLS# 1197220Listed by: CHINOWTH & COHEN
