9205 SW 45th Terrace, Oklahoma City, OK 73179
Local realty services provided by:ERA Courtyard Real Estate
Listed by: john burris
Office: central ok real estate group
MLS#:1174847
Source:OK_OKC
9205 SW 45th Terrace,Oklahoma City, OK 73179
$239,990
- 3 Beds
- 2 Baths
- 1,257 sq. ft.
- Single family
- Active
Price summary
- Price:$239,990
- Price per sq. ft.:$190.92
About this home
Experience the extraordinary lifestyle waiting for you in Crystal Hills, where luxury living reaches new heights! Unleash your adventurous side at our enchanting Pirate-themed playground, take a refreshing dip in the sparkling community pool, or jumpstart your fitness journey in our fully equipped on-site gym. This stunning 3-bedroom, 2-bathroom home boasts an open concept design while offering distinct areas for living, dining, and entertaining. The bright living room flows seamlessly into the kitchen, featuring a spacious central island ideal for bar stools and easy access to the patio from the dining area. Enjoy elegant ceramic wood-look tile throughout the main spaces, and cook in style with Samsung stainless steel appliances, including a 5-burner gas range. Additional highlights include a complete sod and landscaping package, choice of quartz or granite countertops, and soaring ceilings that enhance both beauty and functionality. Plus, this home is designed with energy efficiency in mind, featuring a tankless hot water heater, low-e thermal pane windows, and radiant barrier decking. Embrace a lifestyle where comfort meets elegance! Your new home comes with peace of mind, featuring a comprehensive 1-year builder warranty and a robust 10-year structural warranty. Don’t wait—call today to schedule your showing and take the first step toward your dream home!
Contact an agent
Home facts
- Year built:2025
- Listing ID #:1174847
- Added:292 day(s) ago
- Updated:January 08, 2026 at 01:33 PM
Rooms and interior
- Bedrooms:3
- Total bathrooms:2
- Full bathrooms:2
- Living area:1,257 sq. ft.
Heating and cooling
- Cooling:Central Electric
- Heating:Central Gas
Structure and exterior
- Roof:Composition
- Year built:2025
- Building area:1,257 sq. ft.
- Lot area:0.11 Acres
Schools
- High school:Mustang HS
- Middle school:Mustang MS
- Elementary school:Prairie View ES
Utilities
- Water:Public
Finances and disclosures
- Price:$239,990
- Price per sq. ft.:$190.92
New listings near 9205 SW 45th Terrace
- New
 $539,900Active4 beds 4 baths2,913 sq. ft.
$539,900Active4 beds 4 baths2,913 sq. ft.15104 Jasper Court, Edmond, OK 73013
MLS# 1208683Listed by: SALT REAL ESTATE INC - New
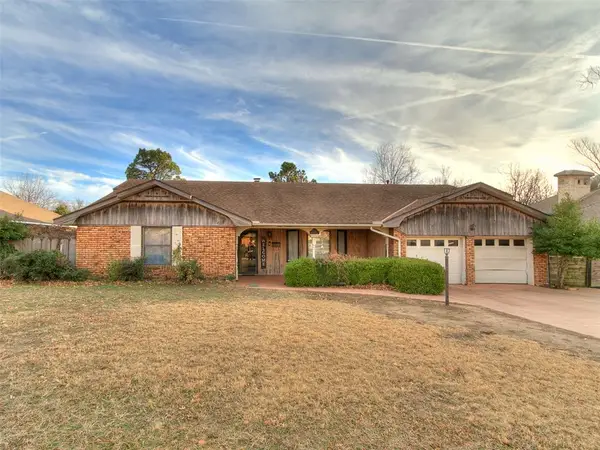 $270,000Active4 beds 3 baths2,196 sq. ft.
$270,000Active4 beds 3 baths2,196 sq. ft.4508 NW 32nd Place, Oklahoma City, OK 73122
MLS# 1208645Listed by: EXP REALTY, LLC - New
 $380,000Active3 beds 3 baths2,102 sq. ft.
$380,000Active3 beds 3 baths2,102 sq. ft.3925 NW 166th Terrace, Edmond, OK 73012
MLS# 1208673Listed by: LIME REALTY - New
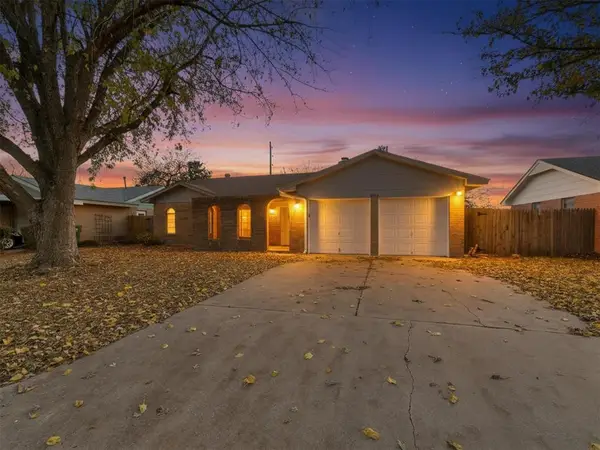 $215,000Active3 beds 2 baths1,300 sq. ft.
$215,000Active3 beds 2 baths1,300 sq. ft.2808 SW 88th Street, Oklahoma City, OK 73159
MLS# 1208675Listed by: LIME REALTY - New
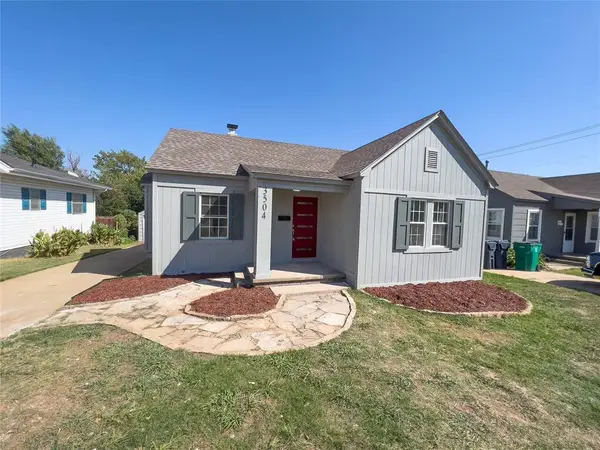 $190,000Active3 beds 2 baths1,008 sq. ft.
$190,000Active3 beds 2 baths1,008 sq. ft.3504 N Westmont Street, Oklahoma City, OK 73118
MLS# 1207857Listed by: LIME REALTY - New
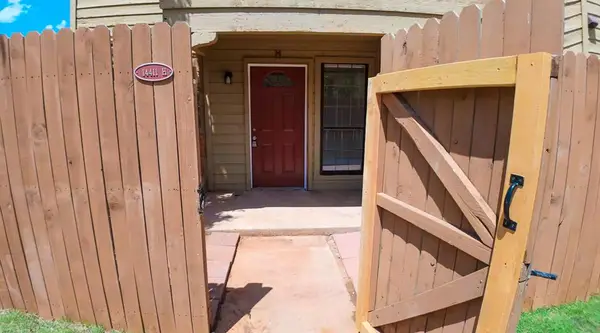 $190,000Active2 beds 3 baths1,210 sq. ft.
$190,000Active2 beds 3 baths1,210 sq. ft.14411 N Pennsylvania Avenue #10H, Oklahoma City, OK 73134
MLS# 1207865Listed by: LIME REALTY - New
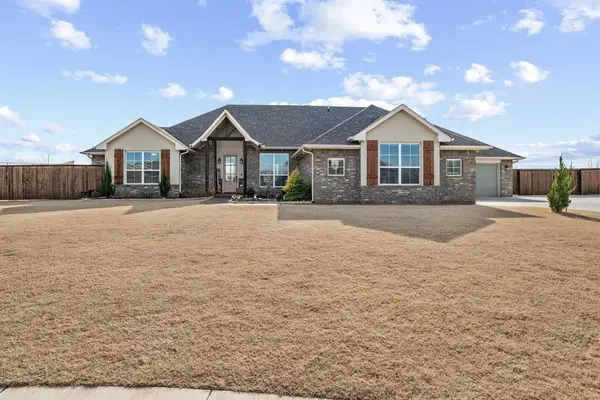 $465,000Active4 beds 3 baths2,445 sq. ft.
$465,000Active4 beds 3 baths2,445 sq. ft.9416 SW 48th Terrace, Oklahoma City, OK 73179
MLS# 1208430Listed by: KELLER WILLIAMS CENTRAL OK ED - New
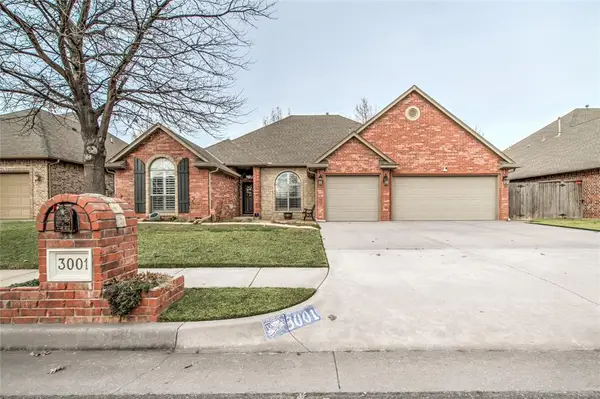 $385,000Active3 beds 2 baths2,063 sq. ft.
$385,000Active3 beds 2 baths2,063 sq. ft.3001 SW 137th Street, Oklahoma City, OK 73170
MLS# 1208611Listed by: NORTHMAN GROUP - New
 $335,000Active3 beds 2 baths1,874 sq. ft.
$335,000Active3 beds 2 baths1,874 sq. ft.2381 NW 191st Court, Edmond, OK 73012
MLS# 1208658Listed by: HOMESTEAD + CO - New
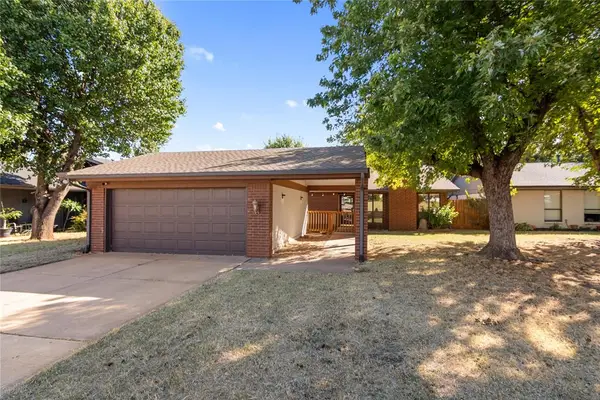 Listed by ERA$227,000Active3 beds 2 baths1,616 sq. ft.
Listed by ERA$227,000Active3 beds 2 baths1,616 sq. ft.12424 Fox Run Drive, Oklahoma City, OK 73142
MLS# 1208661Listed by: ERA COURTYARD REAL ESTATE
