925 NW 8th Street, Oklahoma City, OK 73106
Local realty services provided by:ERA Courtyard Real Estate
Listed by: courtney wimmer
Office: stetson bentley
MLS#:1189374
Source:OK_OKC
925 NW 8th Street,Oklahoma City, OK 73106
$540,000
- 3 Beds
- 3 Baths
- - sq. ft.
- Single family
- Sold
Sorry, we are unable to map this address
Price summary
- Price:$540,000
About this home
Experience innovative, modern living in this stunning open-concept home in downtown OKC and winner of the AIA Central States Region Merit Award by the architect team behind the Oklahoma City National Memorial and Scissortail Park/Skybridge that soars over I-40. This residence balances contemporary style with timeless comfort.
Ideally located near Midtown where you'll find great restaurants, shops, city parks and medical conveniences of St. Anthony Hospital.
Inside, every square foot has been thoughtfully designed for function and flow, with an abundance of natural light, soaring ceilings, and low maintenance concrete floors. The freshly painted interior and exterior give this architectural gem a crisp, move-in-ready feel. Enjoy gourmet cooking with high-end appliances and expansive workspace, perfect for entertaining or cozy nights in. The large open loft, with gorgeous hardwood floors, is perfect for an office, home gym, music room, game room, or extra living space- the possibilities are endless. The two car attached garage with storm shelter provides extra convince for downtown living.
Outside, the beautiful landscaping creates a serene retreat that complements this home and provides the best skyline views.
If you are looking for a lifestyle that blends luxury, culture, and convenience this is it. Come tour today so you can be home for the holidays.
Contact an agent
Home facts
- Year built:2014
- Listing ID #:1189374
- Added:107 day(s) ago
- Updated:December 18, 2025 at 07:48 AM
Rooms and interior
- Bedrooms:3
- Total bathrooms:3
- Full bathrooms:3
Heating and cooling
- Cooling:Central Electric
- Heating:Central Gas
Structure and exterior
- Roof:Metal
- Year built:2014
Schools
- High school:Classen HS Of Advanced Studies
- Middle school:Classen MS Of Advanced Studies
- Elementary school:John Rex Charter
Finances and disclosures
- Price:$540,000
New listings near 925 NW 8th Street
- New
 $305,000Active4 beds 2 baths2,101 sq. ft.
$305,000Active4 beds 2 baths2,101 sq. ft.8416 NW 77th Street, Oklahoma City, OK 73132
MLS# 1206402Listed by: 360 REALTY - New
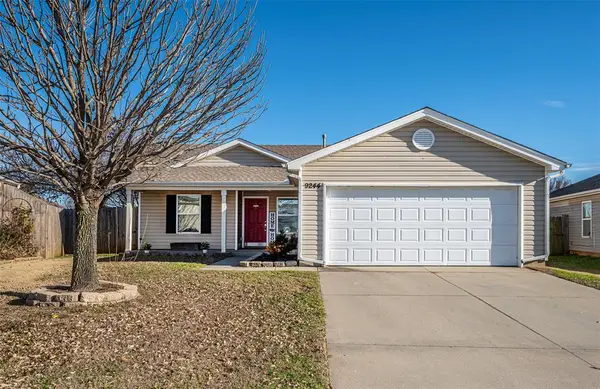 $197,500Active3 beds 2 baths1,160 sq. ft.
$197,500Active3 beds 2 baths1,160 sq. ft.9244 Snowberry Drive, Oklahoma City, OK 73165
MLS# 1206319Listed by: KELLER WILLIAMS CENTRAL OK ED - New
 $289,900Active3 beds 2 baths2,059 sq. ft.
$289,900Active3 beds 2 baths2,059 sq. ft.10604 NW 37th Street, Yukon, OK 73099
MLS# 1206494Listed by: MCGRAW DAVISSON STEWART LLC - New
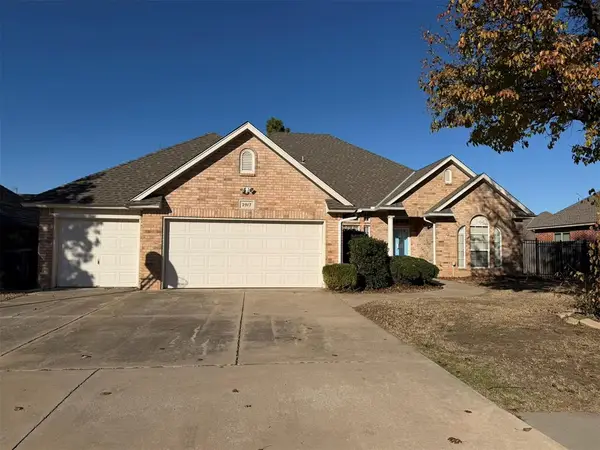 $329,000Active4 beds 3 baths2,733 sq. ft.
$329,000Active4 beds 3 baths2,733 sq. ft.2917 SW 111th Street, Oklahoma City, OK 73170
MLS# 1206103Listed by: RE/MAX PROS - New
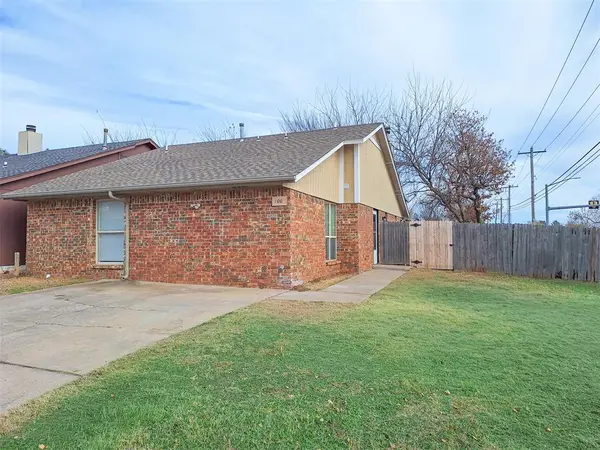 $139,900Active3 beds 2 baths1,234 sq. ft.
$139,900Active3 beds 2 baths1,234 sq. ft.100 Hudson Place, Oklahoma City, OK 73110
MLS# 1206297Listed by: ICON REALTY - New
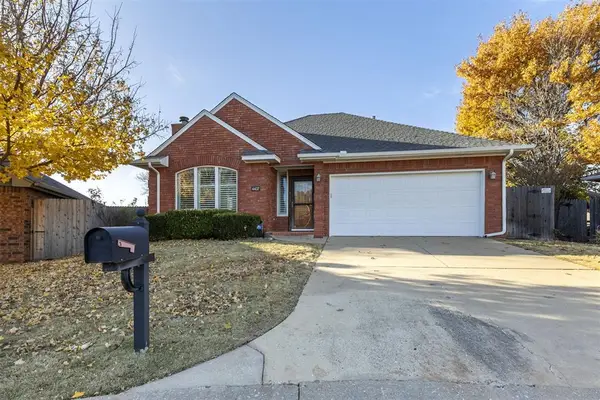 $245,000Active3 beds 2 baths1,302 sq. ft.
$245,000Active3 beds 2 baths1,302 sq. ft.4437 Alturas Court, Oklahoma City, OK 73120
MLS# 1206325Listed by: YOUR HOME SOLD GUARANTEED-KERR - New
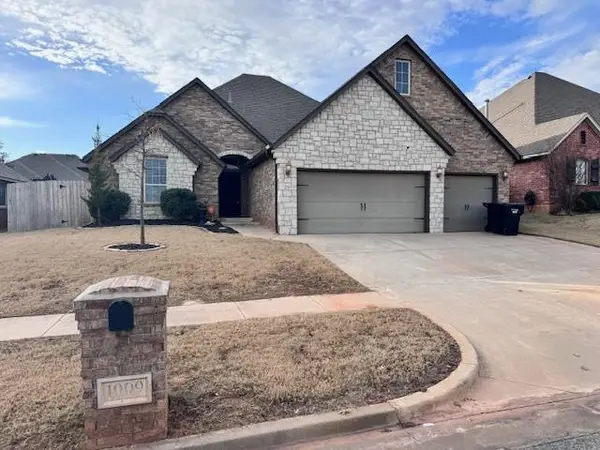 $360,500Active4 beds 3 baths2,438 sq. ft.
$360,500Active4 beds 3 baths2,438 sq. ft.1009 Samantha Ln Lane, Oklahoma City, OK 73160
MLS# 1206458Listed by: CB/MIKE JONES COMPANY - New
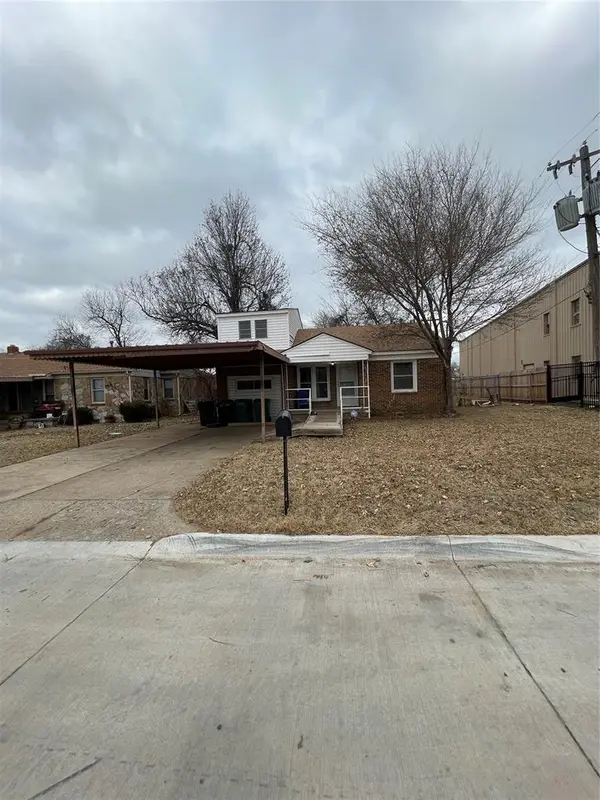 $125,000Active3 beds 1 baths1,435 sq. ft.
$125,000Active3 beds 1 baths1,435 sq. ft.1419 SW 38th Street, Oklahoma City, OK 73119
MLS# 1205531Listed by: THE BROKERAGE - New
 $245,000Active3 beds 2 baths1,762 sq. ft.
$245,000Active3 beds 2 baths1,762 sq. ft.6204 SE 56th Street, Oklahoma City, OK 73135
MLS# 1206243Listed by: WHITTINGTON REALTY - New
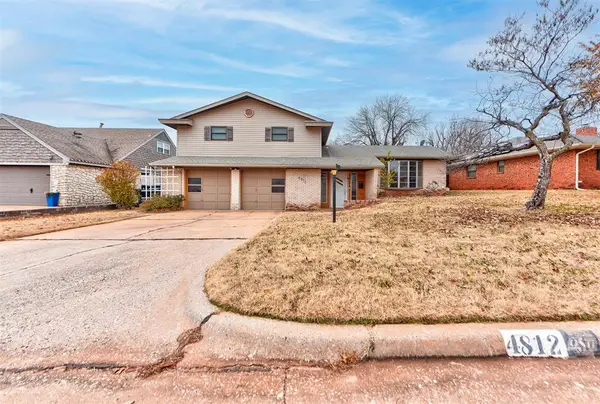 $225,000Active4 beds 3 baths2,016 sq. ft.
$225,000Active4 beds 3 baths2,016 sq. ft.4812 NW 62nd Street, Oklahoma City, OK 73122
MLS# 1206382Listed by: KELLER WILLIAMS REALTY ELITE
