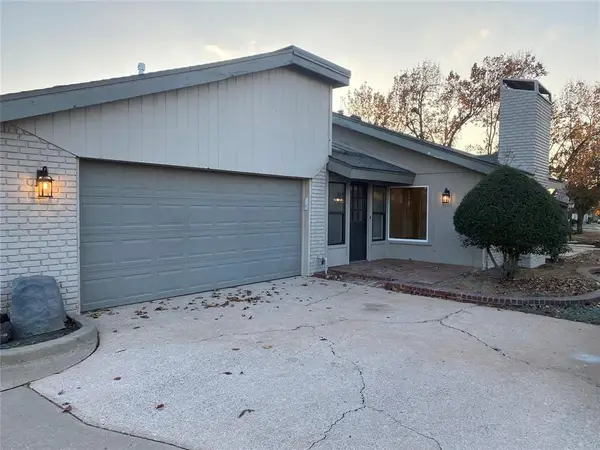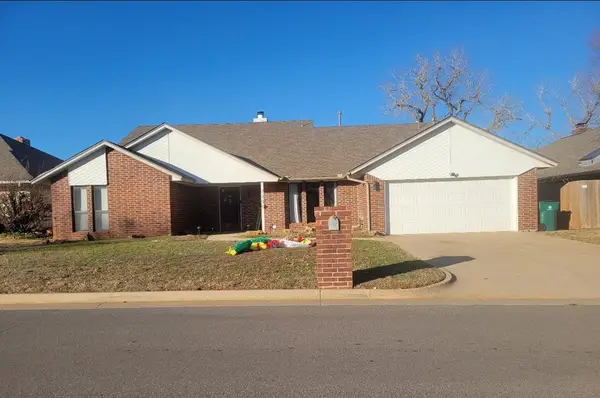9317 S Barnes Avenue, Oklahoma City, OK 73159
Local realty services provided by:ERA Courtyard Real Estate
Listed by: davan j. gardner
Office: whittington realty
MLS#:1199574
Source:OK_OKC
9317 S Barnes Avenue,Oklahoma City, OK 73159
$315,000
- 4 Beds
- 3 Baths
- 2,189 sq. ft.
- Single family
- Pending
Price summary
- Price:$315,000
- Price per sq. ft.:$143.9
About this home
THIS is the home everyone wants to be at. Whip up all your favorite festive foods in the large kitchen, complete with SO MUCH STORAGE... and (granite) counter space for days. Between the updated and VERY OPEN dining and living, there is plenty of room to host the spiciest of holiday games. After you've won, kick everyone out and cozy up next to the fireplace (indoor OR outdoor) with a warm beverage and good book. The relaxing continues in your private primary suite. Check out the whirlpool tub, rainhead shower, double vanity and two walk-in closets. Peep the private doors leading to a second patio, perfect for a hot tub. Outside, the fun-o-meter is off the charts in the summer months with an in-ground pool, pergola and a concrete slab begging for a basketball hoop. You're never short on storage with not one, but TWO outbuildings. Back inside, downstairs, you'll also find a half-bath, interior laundry and more storage. Head upstairs to discover three more bedrooms, high ceilings, large closets and a shared bathroom, which also connects to one of the bedrooms, creating somewhat of a second primary suite. New exterior paint, gutters and roof coming soon! This is a PRIME location, central to I-44 and I-240, 11 minutes to the international airport and a foodie's dream, with several popular restaurants nearby. Maintenance worries are minimized with a NEW ROOF and gutters and a First American Home Warranty. To top it off, this lovely home is in the highly coveted Moore School District. Don't let this home be the one that got away. Schedule a showing TODAY!
Contact an agent
Home facts
- Year built:1994
- Listing ID #:1199574
- Added:47 day(s) ago
- Updated:December 18, 2025 at 08:25 AM
Rooms and interior
- Bedrooms:4
- Total bathrooms:3
- Full bathrooms:2
- Half bathrooms:1
- Living area:2,189 sq. ft.
Heating and cooling
- Cooling:Central Electric
- Heating:Central Gas
Structure and exterior
- Roof:Composition
- Year built:1994
- Building area:2,189 sq. ft.
- Lot area:0.19 Acres
Schools
- High school:Westmoore HS
- Middle school:West JHS
- Elementary school:Fairview ES
Finances and disclosures
- Price:$315,000
- Price per sq. ft.:$143.9
New listings near 9317 S Barnes Avenue
- New
 $220,000Active3 beds 2 baths1,462 sq. ft.
$220,000Active3 beds 2 baths1,462 sq. ft.Address Withheld By Seller, Yukon, OK 73099
MLS# 1206378Listed by: BLOCK ONE REAL ESTATE  $2,346,500Pending4 beds 5 baths4,756 sq. ft.
$2,346,500Pending4 beds 5 baths4,756 sq. ft.2525 Pembroke Terrace, Oklahoma City, OK 73116
MLS# 1205179Listed by: SAGE SOTHEBY'S REALTY- New
 $175,000Active3 beds 2 baths1,052 sq. ft.
$175,000Active3 beds 2 baths1,052 sq. ft.5104 Gaines Street, Oklahoma City, OK 73135
MLS# 1205863Listed by: HOMESTEAD + CO - New
 $249,500Active3 beds 2 baths1,439 sq. ft.
$249,500Active3 beds 2 baths1,439 sq. ft.15112 Coldsun Drive, Oklahoma City, OK 73170
MLS# 1206411Listed by: KELLER WILLIAMS REALTY ELITE - New
 $420,000Active3 beds 2 baths2,085 sq. ft.
$420,000Active3 beds 2 baths2,085 sq. ft.6617 NW 147th Street, Oklahoma City, OK 73142
MLS# 1206509Listed by: BRIX REALTY - New
 $182,500Active2 beds 2 baths1,213 sq. ft.
$182,500Active2 beds 2 baths1,213 sq. ft.10124 Hefner Village Terrace, Oklahoma City, OK 73162
MLS# 1206172Listed by: PURPOSEFUL PROPERTY MANAGEMENT - New
 $249,900Active4 beds 3 baths2,485 sq. ft.
$249,900Active4 beds 3 baths2,485 sq. ft.7205 NW 120th Street, Oklahoma City, OK 73162
MLS# 1206252Listed by: ASN REALTY GROUP LLC - New
 $264,000Active3 beds 2 baths1,503 sq. ft.
$264,000Active3 beds 2 baths1,503 sq. ft.2232 NW 194th Street, Edmond, OK 73012
MLS# 1206418Listed by: METRO FIRST REALTY - New
 $349,899Active4 beds 2 baths1,989 sq. ft.
$349,899Active4 beds 2 baths1,989 sq. ft.8705 Cassian Drive, Moore, OK 73135
MLS# 1206522Listed by: PRINCIPAL DEVELOPMENT LLC - New
 $305,000Active4 beds 2 baths2,101 sq. ft.
$305,000Active4 beds 2 baths2,101 sq. ft.8416 NW 77th Street, Oklahoma City, OK 73132
MLS# 1206402Listed by: 360 REALTY
