9333 SW 33rd Place, Oklahoma City, OK 73179
Local realty services provided by:ERA Courtyard Real Estate
Listed by: robert baker
Office: re/max at home
MLS#:1172919
Source:OK_OKC
9333 SW 33rd Place,Oklahoma City, OK 73179
$594,999
- 4 Beds
- 4 Baths
- 3,400 sq. ft.
- Single family
- Active
Price summary
- Price:$594,999
- Price per sq. ft.:$175
About this home
$10K Builder incentives, use towards rate buy down, fencing, etc.. Beautiful New Construction in Mustang Schools! This 4 bed, 3.5 bath home with a 3-car garage, study, and bonus room offers exceptional features throughout. The open-concept living area includes a gas fireplace, custom shelving, floor outlet, ceiling fan, crown molding, and wood-look tile. The kitchen boasts quartz countertops, large island with storage, Whirlpool appliances (5-burner gas cooktop, double oven, microwave, dishwasher), farm sink, pot filler, 900 CFM vent hood, and a spacious pantry. Enjoy a covered patio with gas hookup and TV outlets. The living and entry have 12’ ceilings; kitchen and bedrooms have 10’. The primary suite includes a doorless walk-in shower with rain and standard heads, stand-alone soaker tub, dual sinks, and a walk-in closet with shelving, dresser, and 3-tier hanging racks. All bedrooms have walk-in closets with shelving. A Jack-and-Jill bath connects the 2nd and 3rd bedrooms. The 4th bedroom has its own full bath. The bonus/theater room features a HUB closet, Epson 3200 projector, built-in screen, Denon 7.1 receiver, and Klipsch surround sound. The laundry room includes a sink, mud bench, hanging rack, and ample storage. Additional features: sprinkler system, tankless water heater, high-efficiency HVAC, EV charger, and full security pre-wire with 7” touchscreen.
Virtual Tour: https://www.zillow.com/view-imx/2f21ed45-7443-4143-bdbc-403513122674?wl=true&setAttribution=mls&initialViewType=pano
Contact an agent
Home facts
- Year built:2025
- Listing ID #:1172919
- Added:216 day(s) ago
- Updated:January 07, 2026 at 01:34 PM
Rooms and interior
- Bedrooms:4
- Total bathrooms:4
- Full bathrooms:3
- Half bathrooms:1
- Living area:3,400 sq. ft.
Heating and cooling
- Cooling:Central Electric
- Heating:Central Gas
Structure and exterior
- Roof:Composition
- Year built:2025
- Building area:3,400 sq. ft.
- Lot area:0.26 Acres
Schools
- High school:Mustang HS
- Middle school:Canyon Ridge IES
- Elementary school:Prairie View ES
Utilities
- Water:Public
Finances and disclosures
- Price:$594,999
- Price per sq. ft.:$175
New listings near 9333 SW 33rd Place
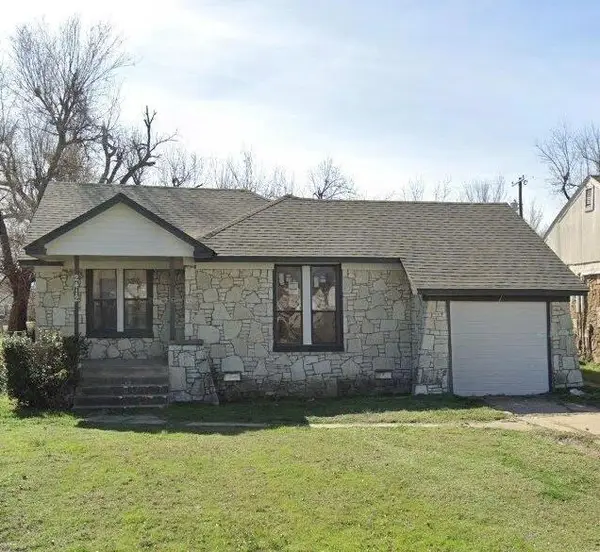 $165,000Pending3 beds 2 baths1,262 sq. ft.
$165,000Pending3 beds 2 baths1,262 sq. ft.2412 E Madison Street, Oklahoma City, OK 73111
MLS# 1207933Listed by: KELLER WILLIAMS REALTY ELITE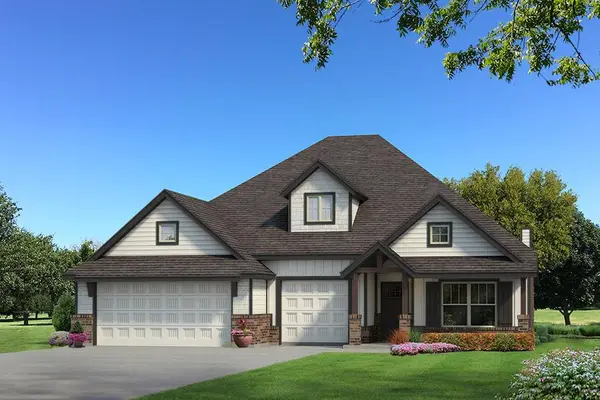 $446,840Pending4 beds 3 baths2,450 sq. ft.
$446,840Pending4 beds 3 baths2,450 sq. ft.9213 NW 86th Terrace, Yukon, OK 73099
MLS# 1208050Listed by: PREMIUM PROP, LLC- New
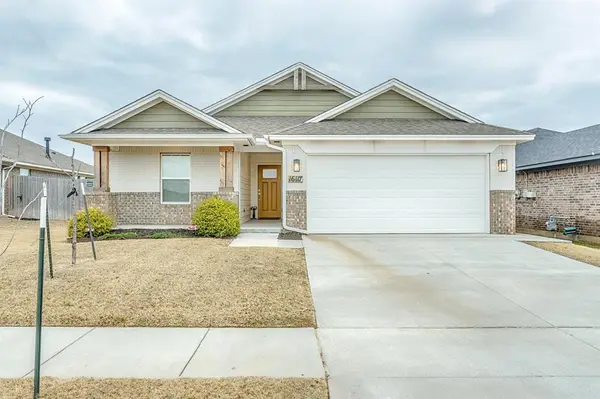 $259,900Active3 beds 2 baths1,158 sq. ft.
$259,900Active3 beds 2 baths1,158 sq. ft.16117 Drywater Drive, Oklahoma City, OK 73170
MLS# 1206806Listed by: RE/MAX FIRST - New
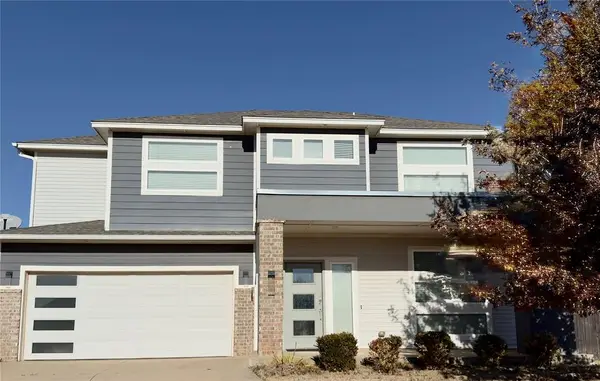 $438,000Active4 beds 3 baths2,610 sq. ft.
$438,000Active4 beds 3 baths2,610 sq. ft.605 NW 179th Circle, Edmond, OK 73012
MLS# 1206935Listed by: GOLD TREE REALTORS LLC - New
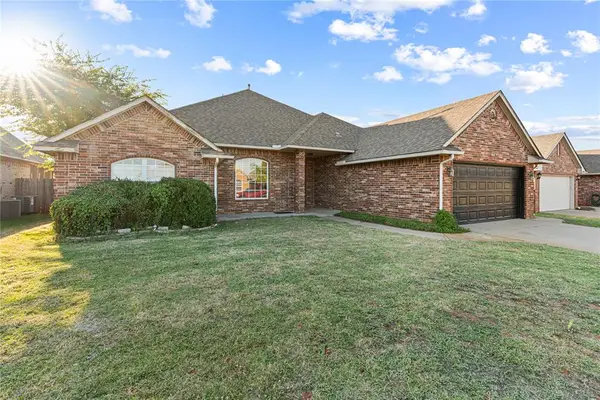 $349,900Active6 beds 3 baths2,873 sq. ft.
$349,900Active6 beds 3 baths2,873 sq. ft.13921 Korbyn Drive, Yukon, OK 73099
MLS# 1207580Listed by: SALT REAL ESTATE INC - New
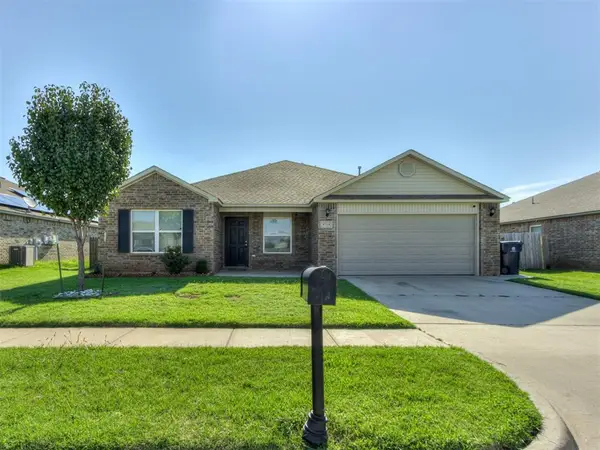 $260,000Active4 beds 2 baths1,713 sq. ft.
$260,000Active4 beds 2 baths1,713 sq. ft.4724 Fieldstone Drive, Oklahoma City, OK 73179
MLS# 1207689Listed by: GAME CHANGER REAL ESTATE - New
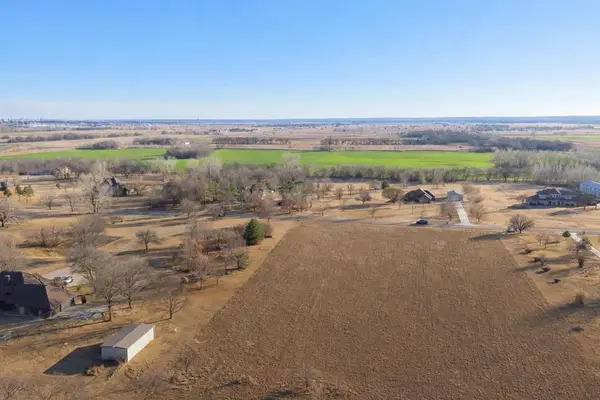 $375,000Active5 Acres
$375,000Active5 Acres1111 S Mclaughlin Drives, Oklahoma City, OK 73170
MLS# 1207935Listed by: HAMILWOOD REAL ESTATE - New
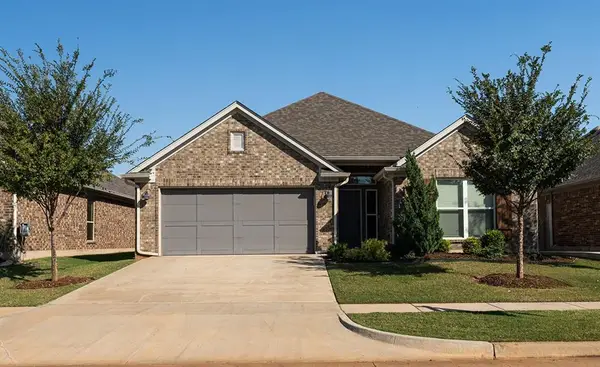 $285,000Active3 beds 4 baths1,666 sq. ft.
$285,000Active3 beds 4 baths1,666 sq. ft.24 Carat Drive, Yukon, OK 73099
MLS# 1208006Listed by: RE/MAX PREFERRED - New
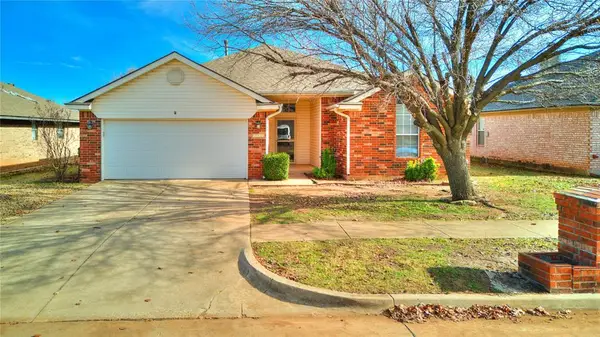 $234,900Active3 beds 2 baths1,489 sq. ft.
$234,900Active3 beds 2 baths1,489 sq. ft.16404 Osceola Trail, Edmond, OK 73013
MLS# 1208074Listed by: KELLER WILLIAMS CENTRAL OK ED - New
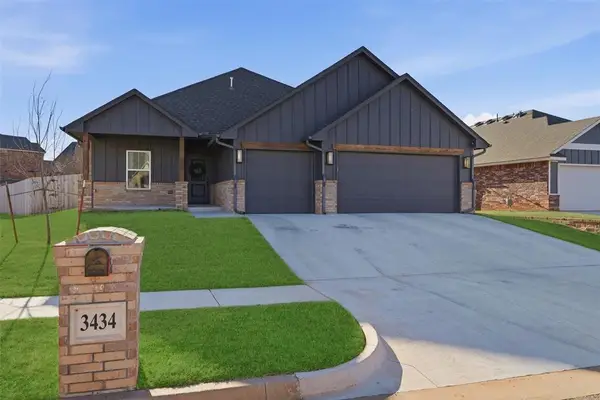 $334,500Active3 beds 2 baths1,753 sq. ft.
$334,500Active3 beds 2 baths1,753 sq. ft.3434 NW 178th Terrace, Edmond, OK 73012
MLS# 1208139Listed by: MCGRAW REALTORS (BO)
