9401 Autumn Park Lane, Oklahoma City, OK 73151
Local realty services provided by:ERA Courtyard Real Estate
Listed by: cindi davison
Office: mk partners inc
MLS#:1193192
Source:OK_OKC
Price summary
- Price:$899,000
- Price per sq. ft.:$269.4
About this home
Welcome to 9401 Autumn Park Lane in Oklahoma City, a stunning modern luxury home located inside the highly sought-after gated Autumn Park community in the Oakdale School District.
Built in 2022, this beautifully designed single-story home offers 5 bedrooms plus a dedicated office with closet, 4.5 bathrooms, and 3,337 square feet of upscale living space, combining elegant design with everyday functionality.
From the moment you enter, soaring cathedral ceilings, expansive windows, and an open-concept layout create a bright, inviting atmosphere ideal for both entertaining and daily living. The chef’s kitchen flows seamlessly into the spacious living and dining areas, featuring high-end finishes, custom cabinetry, and premium appliances.
The flexible floor plan provides exceptional versatility with a private office, spacious secondary bedrooms, and a luxurious primary suite designed for comfort and privacy. The oversized 3-car garage offers ample storage, while the gated neighborhood provides added security and exclusivity.
Located in one of Oklahoma City’s most desirable areas with convenient access to dining, shopping, and major highways, this home blends modern luxury, location, and lifestyle.
If you’re searching for a luxury single-story home in Oklahoma City with gated access and Oakdale schools, this is one you don’t want to miss.
Contact an agent
Home facts
- Year built:2022
- Listing ID #:1193192
- Added:145 day(s) ago
- Updated:February 25, 2026 at 01:42 PM
Rooms and interior
- Bedrooms:4
- Total bathrooms:5
- Full bathrooms:4
- Half bathrooms:1
- Living area:3,337 sq. ft.
Heating and cooling
- Cooling:Central Electric
- Heating:Central Gas
Structure and exterior
- Roof:Composition
- Year built:2022
- Building area:3,337 sq. ft.
- Lot area:0.71 Acres
Schools
- High school:N/A
- Middle school:Oakdale Public School
- Elementary school:Oakdale Public School
Utilities
- Water:Public
- Sewer:Septic Tank
Finances and disclosures
- Price:$899,000
- Price per sq. ft.:$269.4
New listings near 9401 Autumn Park Lane
- New
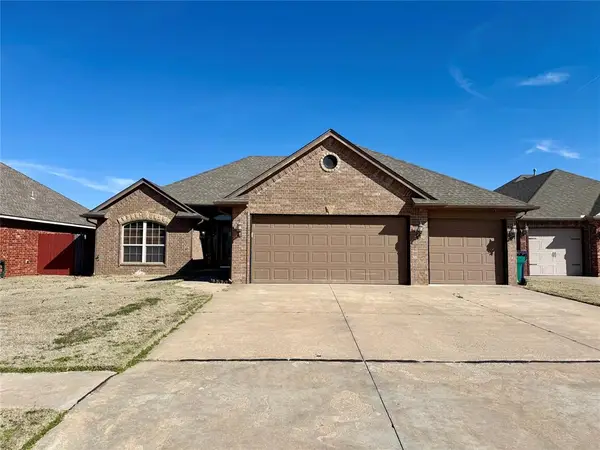 $244,900Active3 beds 2 baths1,637 sq. ft.
$244,900Active3 beds 2 baths1,637 sq. ft.4816 Fawn Run Drive, Yukon, OK 73099
MLS# 1215742Listed by: YOUR PROPERTY STOP REAL ESTATE - New
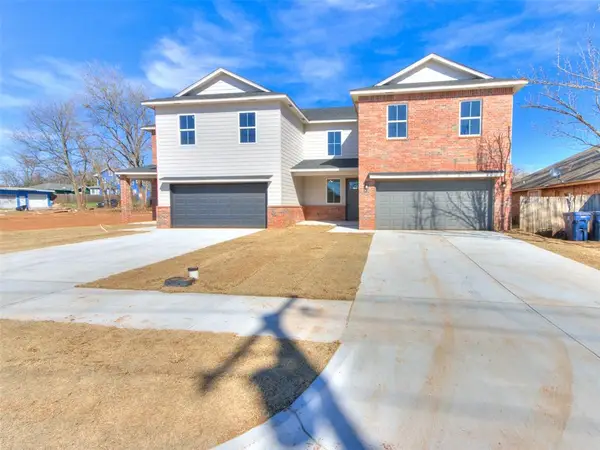 $333,200Active3 beds 3 baths1,904 sq. ft.
$333,200Active3 beds 3 baths1,904 sq. ft.1509 NE 7 Street #B, Oklahoma City, OK 73117
MLS# 1215925Listed by: GLOBE REALTY LLC - New
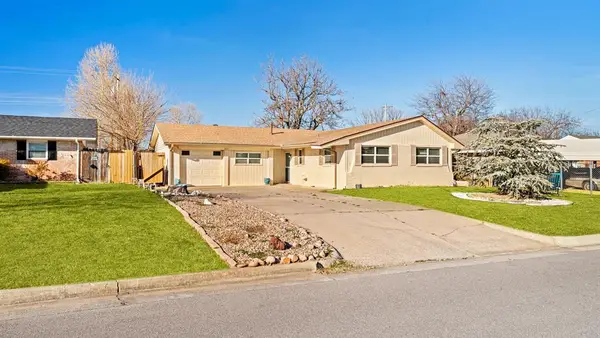 $169,000Active2 beds 2 baths1,012 sq. ft.
$169,000Active2 beds 2 baths1,012 sq. ft.1607 SW 78th Terrace, Oklahoma City, OK 73159
MLS# 1215071Listed by: KEN CARPENTER REALTY - New
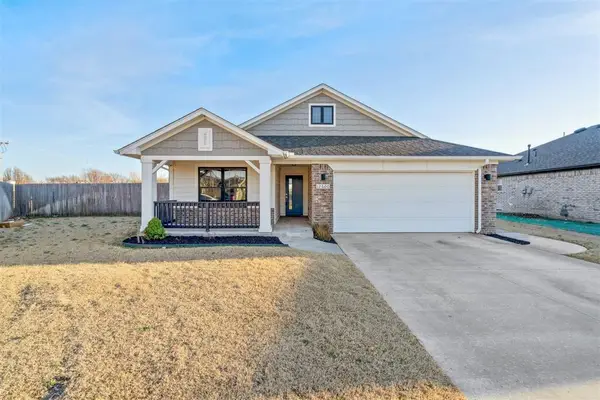 Listed by ERA$275,500Active3 beds 2 baths1,501 sq. ft.
Listed by ERA$275,500Active3 beds 2 baths1,501 sq. ft.12600 NW 3rd Street, Yukon, OK 73099
MLS# 1213919Listed by: ERA COURTYARD REAL ESTATE - New
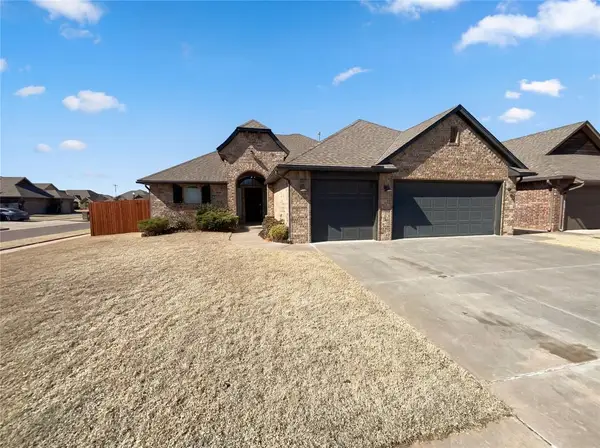 $282,000Active3 beds 2 baths1,686 sq. ft.
$282,000Active3 beds 2 baths1,686 sq. ft.3517 Sardis Way, Yukon, OK 73099
MLS# 1215887Listed by: OPENDOOR BROKERAGE LLC - New
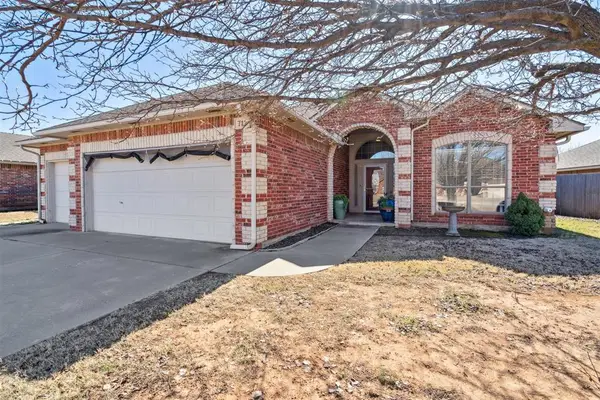 $255,000Active3 beds 2 baths1,668 sq. ft.
$255,000Active3 beds 2 baths1,668 sq. ft.712 SW 160th Street, Oklahoma City, OK 73170
MLS# 1210093Listed by: METRO FIRST REALTY GROUP - New
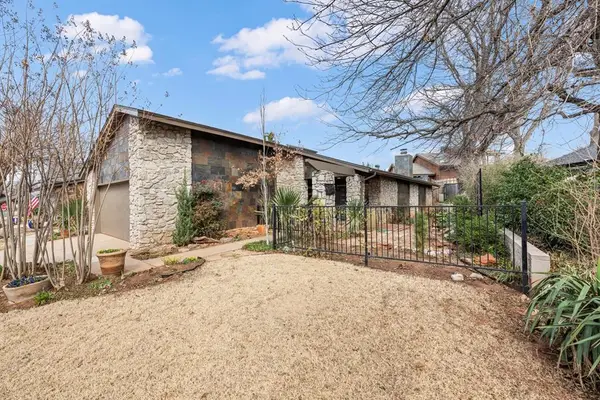 $260,000Active2 beds 2 baths1,608 sq. ft.
$260,000Active2 beds 2 baths1,608 sq. ft.13400 Fox Hollow Ridge, Oklahoma City, OK 73131
MLS# 1215706Listed by: KELLER WILLIAMS CENTRAL OK ED - New
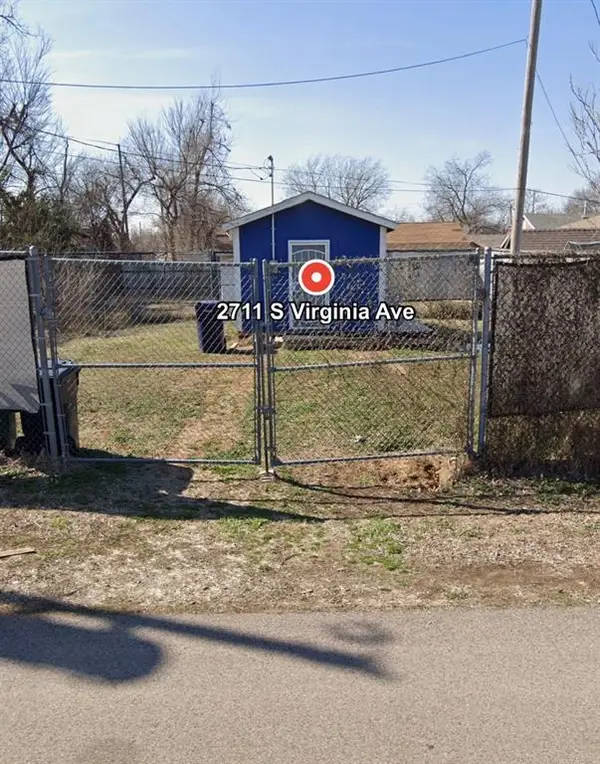 $25,000Active0.05 Acres
$25,000Active0.05 Acres2711 S Virginia Avenue, Oklahoma City, OK 73108
MLS# 1215720Listed by: LRE REALTY LLC - New
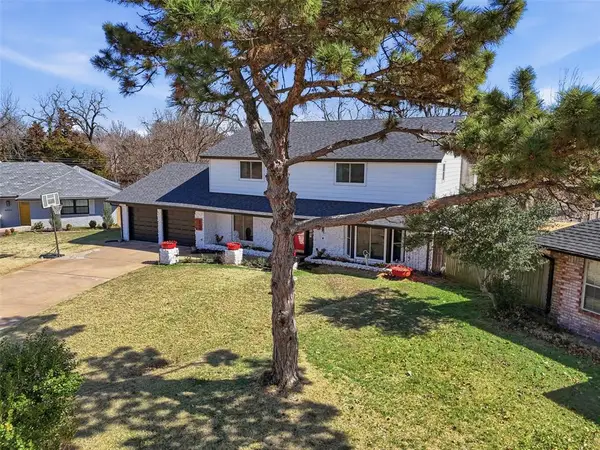 $335,000Active4 beds 3 baths2,460 sq. ft.
$335,000Active4 beds 3 baths2,460 sq. ft.6000 Broadmoor Avenue, Oklahoma City, OK 73132
MLS# 1215772Listed by: OKC METRO GROUP - New
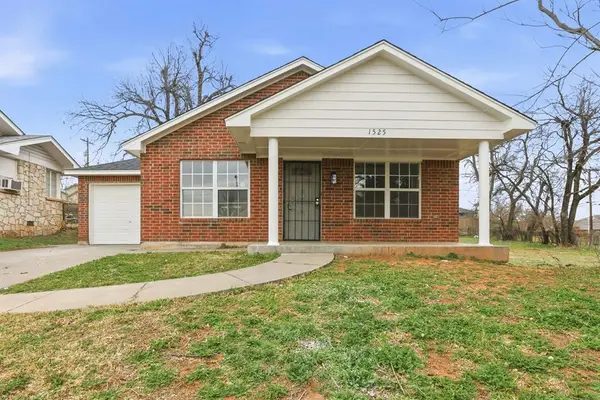 Listed by ERA$199,750Active3 beds 2 baths1,269 sq. ft.
Listed by ERA$199,750Active3 beds 2 baths1,269 sq. ft.1525 NE 8th Street, Oklahoma City, OK 73117
MLS# 1215819Listed by: ERA COURTYARD REAL ESTATE

