9501 Autumn Park Lane, Oklahoma City, OK 73151
Local realty services provided by:ERA Courtyard Real Estate
Listed by: anne wilson
Office: keller williams central ok ed
MLS#:1194460
Source:OK_OKC
9501 Autumn Park Lane,Oklahoma City, OK 73151
$1,050,000
- 3 Beds
- 4 Baths
- 3,243 sq. ft.
- Single family
- Active
Price summary
- Price:$1,050,000
- Price per sq. ft.:$323.77
About this home
A Southern California vibe perfect for those who want all the things but a smaller footprint. Elegant, efficient and your ticket to easy living. Every inch has been thoughtfully designed for both style and function, using the highest quality materials throughout.
Set on a beautiful corner lot surrounded by mature trees, bringing back the charm of the large front porch — the kind made for gathering on warm summer evenings.
Inside, you’ll find the perfect balance of refined luxury and comfortable living. The large open kitchen with oversized island, dining and living is ideal for entertaining and everyday life (see floor plan in photos). Three distinct living spaces — a family room, study and media room (optional 4th bedroom). Expansive picture windows overlooking the spacious covered patio and tree-lined view. Highlights include a Monte Cristo iron entry door, expansive picture windows (Pella) + tri-fold patio doors (Pella), a blend of Quartzite, Soapstone and Marble countertops throughout + fantastic storage. The kitchen is a chef’s dream with Thermador Stainless Steel Appliances - double ovens, a six-burner gas stove, microwave. Also included, pot filler, oversized island with vegetable sink with disposal . The dedicated bar area includes a sink + a wine refrigerator + a beverage refrigerator + water filtration system. The primary suite has a spa-like custom shower, illuminated/touch mirrors, marble countertops, an elegant stone tub, large walk-in closet perfectly designed for organization & efficiency. The study is light and bright with gorgeous built-ins. 3rd living/media room with 12' ceilings and wood floors. Each bedroom has an en suite bathroom. Additional features include custom window treatments, designer lighting and hardware, custom storage solutions, incredible pantry, beautiful laundry room, mudroom, a central vacuum system, smart home features, Dual-zone HVAC systems with zoning controls, custom drip irrigation system, Generac Generator and more.
Contact an agent
Home facts
- Year built:2022
- Listing ID #:1194460
- Added:143 day(s) ago
- Updated:February 25, 2026 at 01:42 PM
Rooms and interior
- Bedrooms:3
- Total bathrooms:4
- Full bathrooms:3
- Half bathrooms:1
- Living area:3,243 sq. ft.
Heating and cooling
- Cooling:Zoned Electric
- Heating:Zoned Gas
Structure and exterior
- Roof:Composition
- Year built:2022
- Building area:3,243 sq. ft.
- Lot area:0.74 Acres
Schools
- High school:N/A
- Middle school:Oakdale Public School
- Elementary school:Oakdale Public School
Utilities
- Water:Public
Finances and disclosures
- Price:$1,050,000
- Price per sq. ft.:$323.77
New listings near 9501 Autumn Park Lane
- New
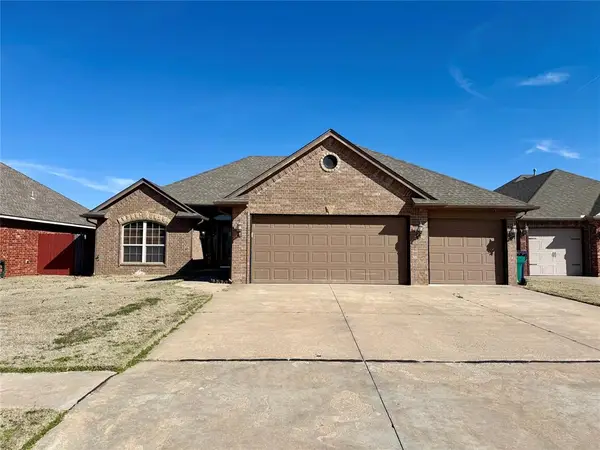 $244,900Active3 beds 2 baths1,637 sq. ft.
$244,900Active3 beds 2 baths1,637 sq. ft.4816 Fawn Run Drive, Yukon, OK 73099
MLS# 1215742Listed by: YOUR PROPERTY STOP REAL ESTATE - New
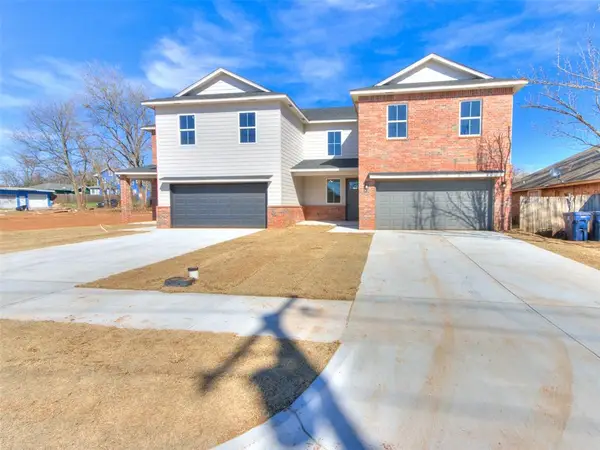 $333,200Active3 beds 3 baths1,904 sq. ft.
$333,200Active3 beds 3 baths1,904 sq. ft.1509 NE 7 Street #B, Oklahoma City, OK 73117
MLS# 1215925Listed by: GLOBE REALTY LLC - New
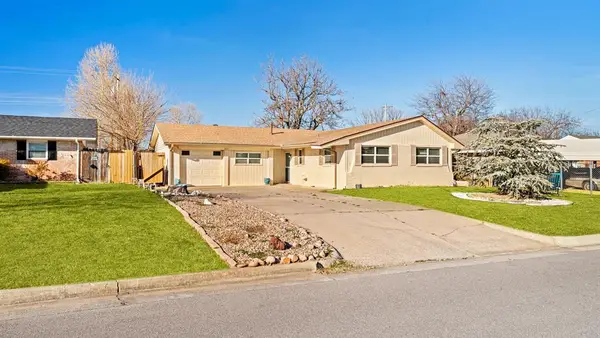 $169,000Active2 beds 2 baths1,012 sq. ft.
$169,000Active2 beds 2 baths1,012 sq. ft.1607 SW 78th Terrace, Oklahoma City, OK 73159
MLS# 1215071Listed by: KEN CARPENTER REALTY - New
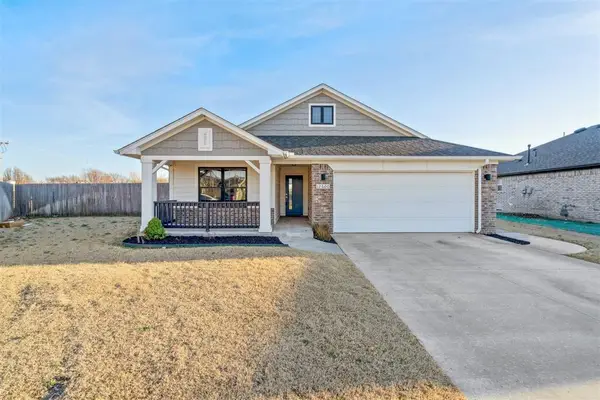 Listed by ERA$275,500Active3 beds 2 baths1,501 sq. ft.
Listed by ERA$275,500Active3 beds 2 baths1,501 sq. ft.12600 NW 3rd Street, Yukon, OK 73099
MLS# 1213919Listed by: ERA COURTYARD REAL ESTATE - New
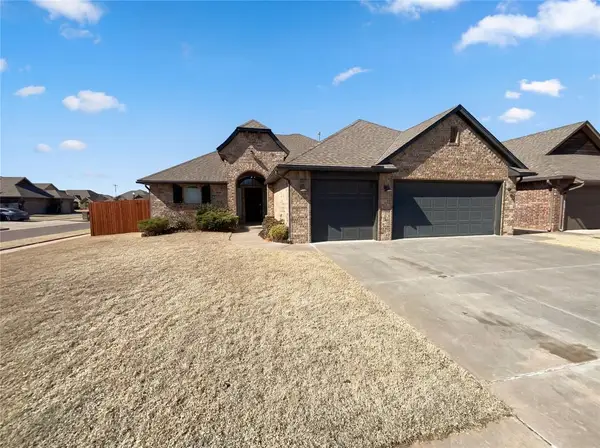 $282,000Active3 beds 2 baths1,686 sq. ft.
$282,000Active3 beds 2 baths1,686 sq. ft.3517 Sardis Way, Yukon, OK 73099
MLS# 1215887Listed by: OPENDOOR BROKERAGE LLC - New
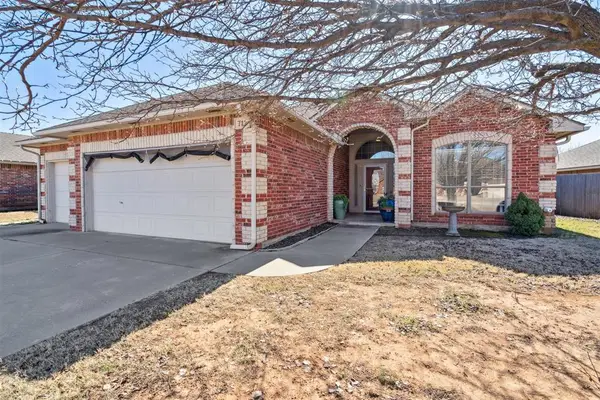 $255,000Active3 beds 2 baths1,668 sq. ft.
$255,000Active3 beds 2 baths1,668 sq. ft.712 SW 160th Street, Oklahoma City, OK 73170
MLS# 1210093Listed by: METRO FIRST REALTY GROUP - New
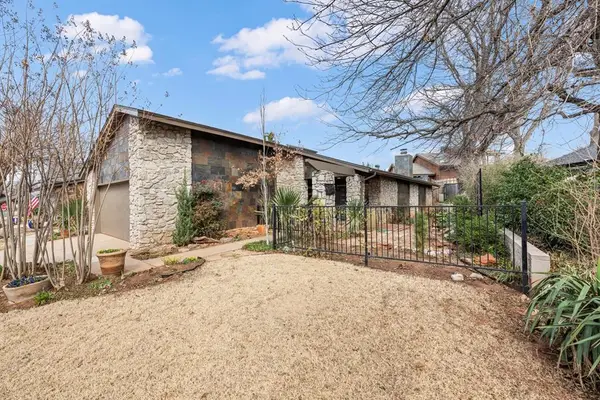 $260,000Active2 beds 2 baths1,608 sq. ft.
$260,000Active2 beds 2 baths1,608 sq. ft.13400 Fox Hollow Ridge, Oklahoma City, OK 73131
MLS# 1215706Listed by: KELLER WILLIAMS CENTRAL OK ED - New
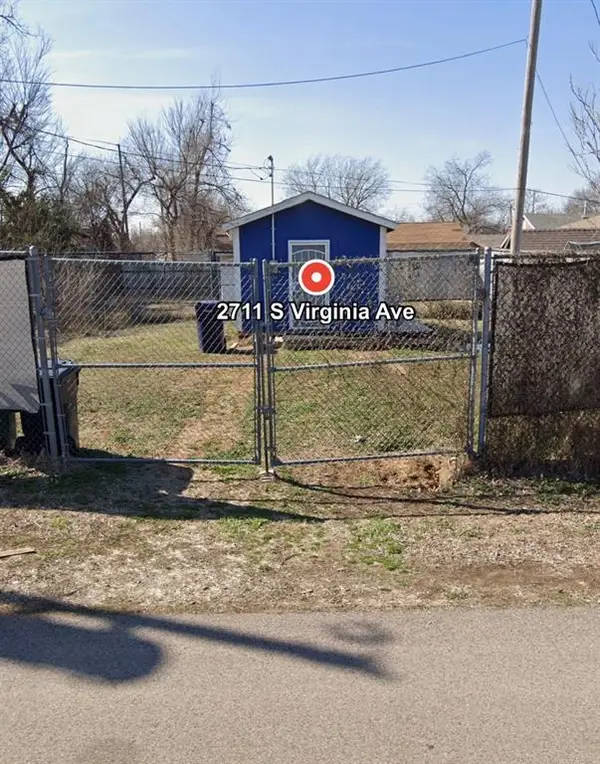 $25,000Active0.05 Acres
$25,000Active0.05 Acres2711 S Virginia Avenue, Oklahoma City, OK 73108
MLS# 1215720Listed by: LRE REALTY LLC - New
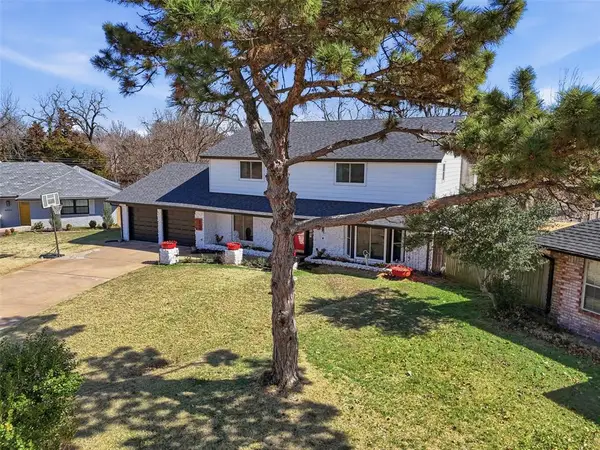 $335,000Active4 beds 3 baths2,460 sq. ft.
$335,000Active4 beds 3 baths2,460 sq. ft.6000 Broadmoor Avenue, Oklahoma City, OK 73132
MLS# 1215772Listed by: OKC METRO GROUP - New
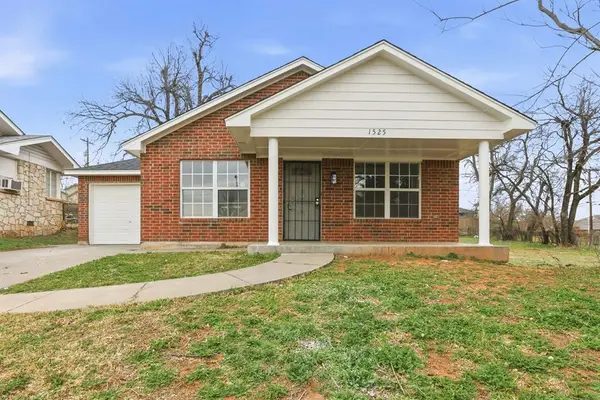 Listed by ERA$199,750Active3 beds 2 baths1,269 sq. ft.
Listed by ERA$199,750Active3 beds 2 baths1,269 sq. ft.1525 NE 8th Street, Oklahoma City, OK 73117
MLS# 1215819Listed by: ERA COURTYARD REAL ESTATE

