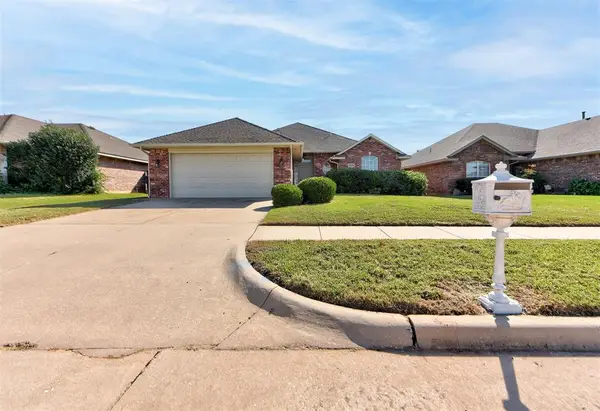9641 Nawassa Drive, Oklahoma City, OK 73130
Local realty services provided by:ERA Courtyard Real Estate
Listed by:velma huckeby
Office:chamberlain realty llc.
MLS#:1185625
Source:OK_OKC
9641 Nawassa Drive,Oklahoma City, OK 73130
$399,900
- 3 Beds
- 4 Baths
- 2,690 sq. ft.
- Single family
- Pending
Price summary
- Price:$399,900
- Price per sq. ft.:$148.66
About this home
At the end of a private wooded road with NO HOA, you’ll find 9641 Nawassa Drive. Situated on 3/4 of a wooded acre in the Carl Albert School District, and right across the street from the John Conrad Golf Course, this home is anything but cookie-cutter. Full of character, this one-owner, custom built, 3-bed, 2.5-bath home with a designated study features wood flooring throughout, hard surface window sills, crown molding throughout, tall ceilings, two living areas, two dining areas, and plenty of storage. Overflowing with natural light, the kitchen and breakfast nook overlook the beautiful backyard. The kitchen features soapstone countertops, stone backsplash, double stainless steel ovens, and paved brick flooring. The oversized living room includes timeless built-ins, a brick fireplace, and a wet bar with its own ice maker.. perfect for entertaining. A convenient half bath is located just off the living room. The expansive master bedroom has a bay window and patio access, while the master bath has a large jetted tub and walk in closet with built ins. The study can easily double as a hobby room. On the opposite side of the home, down the brick-paved hallway, you’ll find the two bedrooms with fresh paint and brand-new carpet. The laundry room includes a sink, plenty of room for a large freezer or additional fridge, plus access to a charming front balcony overlooking your private wooded yard. Outside, enjoy an enormous newer deck with built in storage , a beautiful pool, landscaped backyard with front and back sprinkler system, above-ground storm shelter, and a temperature-controlled shed with vaulted ceilings, and an additional half bath.. perfect as a “she shed” or pool house. And don’t forget the oversized 3-car garage! BRAND-NEW roof for peace of mind, HVAC (2017). The home also features a water softener and well water. Homes rarely come available in this neighborhood.. truly packed with value and plenty of opportunity for the new owners to make it their own.
Contact an agent
Home facts
- Year built:1995
- Listing ID #:1185625
- Added:43 day(s) ago
- Updated:September 27, 2025 at 07:29 AM
Rooms and interior
- Bedrooms:3
- Total bathrooms:4
- Full bathrooms:2
- Half bathrooms:2
- Living area:2,690 sq. ft.
Heating and cooling
- Cooling:Central Electric
- Heating:Central Gas
Structure and exterior
- Roof:Composition
- Year built:1995
- Building area:2,690 sq. ft.
- Lot area:0.7 Acres
Schools
- High school:Carl Albert HS
- Middle school:Carl Albert MS
- Elementary school:Soldier Creek ES
Finances and disclosures
- Price:$399,900
- Price per sq. ft.:$148.66
New listings near 9641 Nawassa Drive
- New
 $269,900Active3 beds 2 baths1,514 sq. ft.
$269,900Active3 beds 2 baths1,514 sq. ft.9433 NW 91st Street, Yukon, OK 73099
MLS# 1193029Listed by: RE/MAX ENERGY REAL ESTATE - New
 $254,000Active3 beds 2 baths1,501 sq. ft.
$254,000Active3 beds 2 baths1,501 sq. ft.2828 NW 184th Terrace, Edmond, OK 73012
MLS# 1193470Listed by: REALTY EXPERTS, INC - New
 $299,900Active3 beds 2 baths1,950 sq. ft.
$299,900Active3 beds 2 baths1,950 sq. ft.7604 Sandlewood Drive, Oklahoma City, OK 73132
MLS# 1192566Listed by: LRE REALTY LLC - New
 $250,000Active4 beds 4 baths1,600 sq. ft.
$250,000Active4 beds 4 baths1,600 sq. ft.2940 NW 30th Street, Oklahoma City, OK 73112
MLS# 1193121Listed by: EXP REALTY LLC BO - New
 $255,000Active3 beds 2 baths1,947 sq. ft.
$255,000Active3 beds 2 baths1,947 sq. ft.6601 NW 130th Street, Oklahoma City, OK 73142
MLS# 1193467Listed by: BRIX REALTY - New
 $259,990Active3 beds 3 baths1,712 sq. ft.
$259,990Active3 beds 3 baths1,712 sq. ft.6428 N Harvard Avenue, Oklahoma City, OK 73132
MLS# 1193457Listed by: COPPER CREEK REAL ESTATE  $204,999Pending3 beds 3 baths1,480 sq. ft.
$204,999Pending3 beds 3 baths1,480 sq. ft.3302 NW 149th Street, Oklahoma City, OK 73134
MLS# 1193451Listed by: COPPER CREEK REAL ESTATE- New
 $337,900Active4 beds 4 baths2,871 sq. ft.
$337,900Active4 beds 4 baths2,871 sq. ft.6413 S Dewey Avenue, Oklahoma City, OK 73139
MLS# 1192274Listed by: FORGE REALTY GROUP - New
 $375,000Active3 beds 3 baths2,480 sq. ft.
$375,000Active3 beds 3 baths2,480 sq. ft.11321 Fountain Boulevard, Oklahoma City, OK 73170
MLS# 1193161Listed by: WHITTINGTON REALTY - New
 $219,999Active3 beds 2 baths1,277 sq. ft.
$219,999Active3 beds 2 baths1,277 sq. ft.516 Glass Avenue, Yukon, OK 73099
MLS# 1193223Listed by: BHGRE THE PLATINUM COLLECTIVE
