9704 Lakeshore Drive, Oklahoma City, OK 73120
Local realty services provided by:ERA Courtyard Real Estate
Listed by: brie green
Office: metro first realty
MLS#:1194162
Source:OK_OKC
9704 Lakeshore Drive,Oklahoma City, OK 73120
$325,000
- 3 Beds
- 2 Baths
- 1,746 sq. ft.
- Single family
- Active
Price summary
- Price:$325,000
- Price per sq. ft.:$186.14
About this home
It doesn't get any better than this! Live the lake life on Lakeshore Drive, in the most beloved pocket west of May Avenue in The Village. An idyllic neighborhood set beneath established trees, where residents are always out & about, enjoying one another & the amazing community they call home. A stately exterior and views of the sunset over Lake Hefner - it’s a dream! This home has been loved by the same owner for three decades, with attention and care evident at every turn. A grand entrance showcases a generously sized living room, complete with cozy fireplace & a wet bar- a fantastic space to host this coming holiday season, with a spacious dining room around the corner. The kitchen boasts quality finishes- renovated in 2023 with new granite countertops, backsplash, stainless appliances & lighting, as well as convenient pantry. There is an abundance of storage throughout with 2 hallway closets. The laundry room is light & bright with loads of cabinetry and additional storage closet. A sprawling master suite features 2 sinks, 2 closets & a separate tub & shower - a rare find for this area! Two secondary bedrooms have access to the full hallway bath. The backyard feels like a private park, with meticulously cared for flowerbeds and trees plus a large covered patio. Impactful upgrades are include HVAC system + duct work overhead [2020], sprinkler system [2024], blown-in insulation [2023], & vinyl windows. An oversized garage offers even more space for storage. If you have an RV/ camper, there is dedicated parking pad on the south side of the home w/ sewer/plumbing/electric! Wayne Schooley park, with a 1/4 mile walking trail and green space, is just around the corner. Hop over the bridge for OKC’s favorite restaurants & recreation at Lake Hefner - with grocery stores, highways, hospitals & downtown only moments away. This home is all good things; cozy, polished, inviting and high quality. You’ll feel it the second you arrive!
Contact an agent
Home facts
- Year built:1986
- Listing ID #:1194162
- Added:58 day(s) ago
- Updated:December 05, 2025 at 01:39 PM
Rooms and interior
- Bedrooms:3
- Total bathrooms:2
- Full bathrooms:2
- Living area:1,746 sq. ft.
Heating and cooling
- Cooling:Central Electric
- Heating:Central Gas
Structure and exterior
- Roof:Architecural Shingle
- Year built:1986
- Building area:1,746 sq. ft.
- Lot area:0.25 Acres
Schools
- High school:John Marshall HS
- Middle school:John Marshall MS
- Elementary school:Ridgeview ES
Utilities
- Water:Public
Finances and disclosures
- Price:$325,000
- Price per sq. ft.:$186.14
New listings near 9704 Lakeshore Drive
- New
 $299,999Active3 beds 2 baths1,725 sq. ft.
$299,999Active3 beds 2 baths1,725 sq. ft.1732 NE 16th Street, Oklahoma City, OK 73117
MLS# 1204396Listed by: BLACK LABEL REALTY - Open Sun, 2 to 4pmNew
 $760,000Active4 beds 4 baths4,781 sq. ft.
$760,000Active4 beds 4 baths4,781 sq. ft.4200 Oakdale Farm Circle, Edmond, OK 73013
MLS# 1204810Listed by: KELLER WILLIAMS CENTRAL OK ED - New
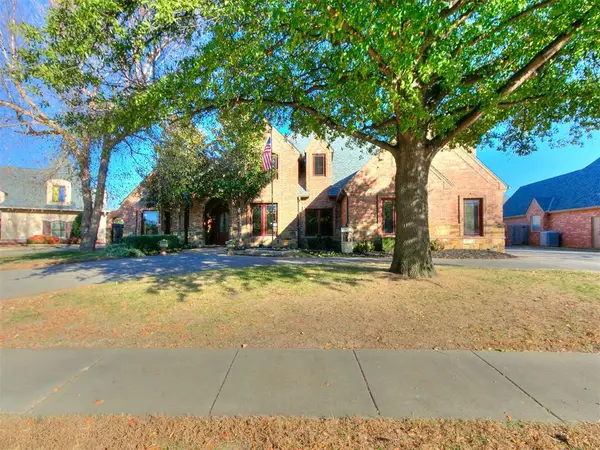 $768,500Active3 beds 5 baths4,875 sq. ft.
$768,500Active3 beds 5 baths4,875 sq. ft.12808 Lorien Way, Oklahoma City, OK 73170
MLS# 1204699Listed by: SPEARHEAD REALTY GROUP LLC - New
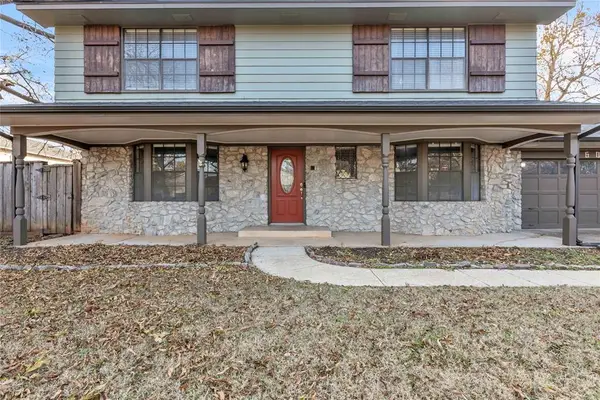 $288,800Active4 beds 3 baths2,634 sq. ft.
$288,800Active4 beds 3 baths2,634 sq. ft.6016 Harwich Manor Street, Oklahoma City, OK 73132
MLS# 1204896Listed by: METRO CONNECT REAL ESTATE - New
 $120,000Active3 beds 1 baths840 sq. ft.
$120,000Active3 beds 1 baths840 sq. ft.2716 SW 80th Street, Oklahoma City, OK 73159
MLS# 1201478Listed by: EVOLVE REALTY AND ASSOCIATES - New
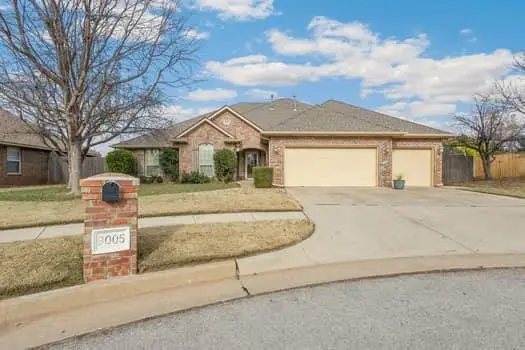 $362,827Active4 beds 3 baths2,311 sq. ft.
$362,827Active4 beds 3 baths2,311 sq. ft.9005 NW 79th Terrace, Yukon, OK 73099
MLS# 1204564Listed by: MODERN ABODE REALTY - New
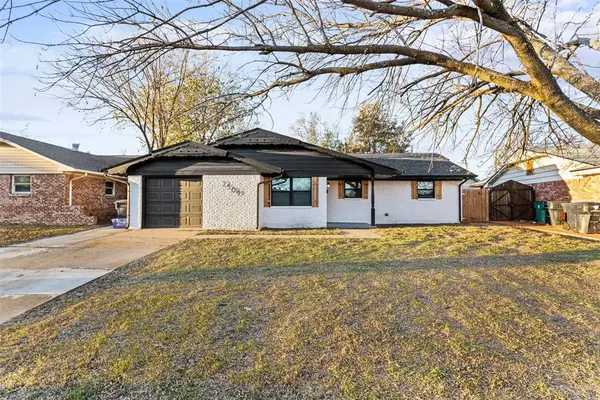 $199,000Active3 beds 2 baths1,096 sq. ft.
$199,000Active3 beds 2 baths1,096 sq. ft.2509 SW 64th Street, Oklahoma City, OK 73159
MLS# 1204874Listed by: JMR REALTY LLC - New
 $185,000Active3 beds 2 baths1,238 sq. ft.
$185,000Active3 beds 2 baths1,238 sq. ft.3832 SW 40th Place, Oklahoma City, OK 73119
MLS# 1204885Listed by: COPPER CREEK REAL ESTATE - New
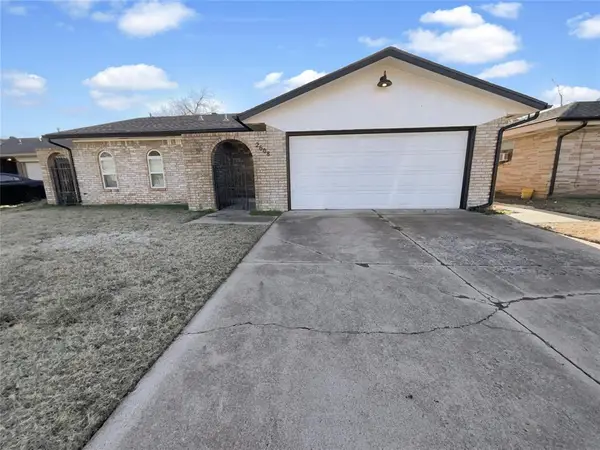 $175,000Active3 beds 2 baths1,195 sq. ft.
$175,000Active3 beds 2 baths1,195 sq. ft.2608 SW 84th Street, Oklahoma City, OK 73159
MLS# 1204774Listed by: OPENDOOR BROKERAGE LLC - New
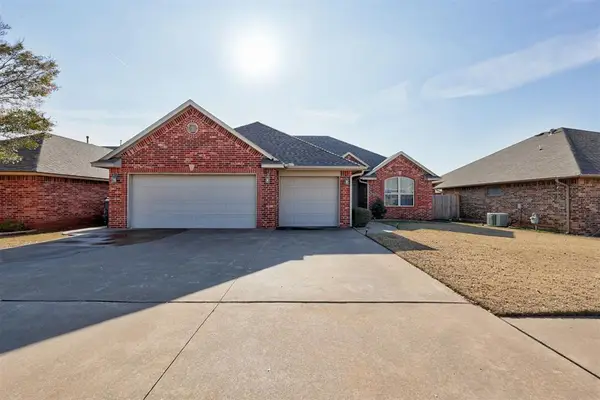 $275,000Active3 beds 2 baths1,534 sq. ft.
$275,000Active3 beds 2 baths1,534 sq. ft.11720 SW 18th Street, Yukon, OK 73099
MLS# 1204852Listed by: HAMILWOOD REAL ESTATE
