Address Withheld By Seller, Oklahoma City, OK 73151
Local realty services provided by:ERA Courtyard Real Estate
Listed by: norma coppedge
Office: re/max preferred
MLS#:1197223
Source:OK_OKC
Address Withheld By Seller,Oklahoma City, OK 73151
$705,000
- 4 Beds
- 4 Baths
- - sq. ft.
- Single family
- Sold
Sorry, we are unable to map this address
Price summary
- Price:$705,000
About this home
* * Be among the first to see this well-built family home nestled on a corner lot @ 9501 Larimore Lane within the highly desirable Estates of Apple Valley in the top rated Oakdale School System. Embrace the opportunity to enjoy comfortable, serene surroundings within a short distance to all the amenities of city life! Upon entering you’ll enjoy the wide open Living & Dining areas with the Study to your left. Your dream kitchen, remodeled in 2021, with commercial grade appliances, center island & wine fridge is conveniently located between the 2 living areas allowing for easy daily living and a nice flow when entertaining. The four bedrooms are split with the Primary Suite & guest bedroom on the left wing. Two additional bedrooms with Jack & Jill bath + Half Bath are located on the other wing. Enjoy easy access to the outdoor living space featuring both open and covered patios with a built-in Grill and Free-standing stone fireplace. This property includes a spacious side entry 3-car garage. Built in 2000, this property provides a solid foundation for creating lasting memories.
Contact an agent
Home facts
- Year built:2000
- Listing ID #:1197223
- Added:46 day(s) ago
- Updated:December 18, 2025 at 07:48 AM
Rooms and interior
- Bedrooms:4
- Total bathrooms:4
- Full bathrooms:3
- Half bathrooms:1
Heating and cooling
- Cooling:Central Electric
- Heating:Central Gas
Structure and exterior
- Roof:Heavy Comp
- Year built:2000
Schools
- High school:N/A
- Middle school:Oakdale Public School
- Elementary school:Oakdale Public School
Utilities
- Water:Private Well Available
- Sewer:Septic Tank
Finances and disclosures
- Price:$705,000
New listings near 73151
- New
 $305,000Active4 beds 2 baths2,101 sq. ft.
$305,000Active4 beds 2 baths2,101 sq. ft.8416 NW 77th Street, Oklahoma City, OK 73132
MLS# 1206402Listed by: 360 REALTY - New
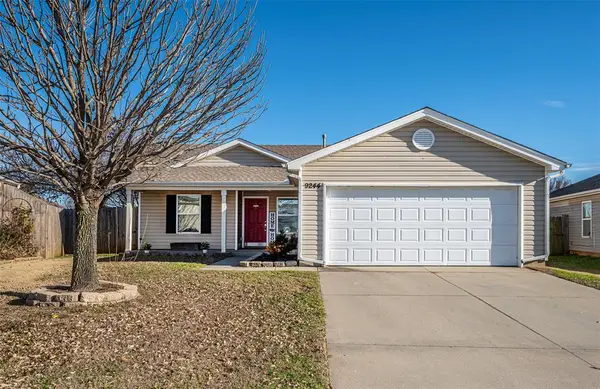 $197,500Active3 beds 2 baths1,160 sq. ft.
$197,500Active3 beds 2 baths1,160 sq. ft.9244 Snowberry Drive, Oklahoma City, OK 73165
MLS# 1206319Listed by: KELLER WILLIAMS CENTRAL OK ED - New
 $289,900Active3 beds 2 baths2,059 sq. ft.
$289,900Active3 beds 2 baths2,059 sq. ft.10604 NW 37th Street, Yukon, OK 73099
MLS# 1206494Listed by: MCGRAW DAVISSON STEWART LLC - New
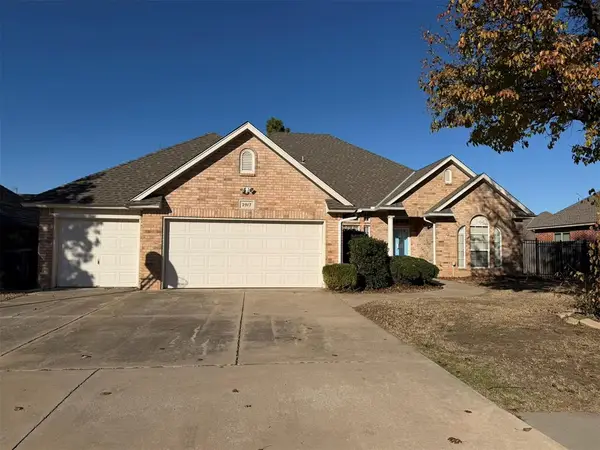 $329,000Active4 beds 3 baths2,733 sq. ft.
$329,000Active4 beds 3 baths2,733 sq. ft.2917 SW 111th Street, Oklahoma City, OK 73170
MLS# 1206103Listed by: RE/MAX PROS - New
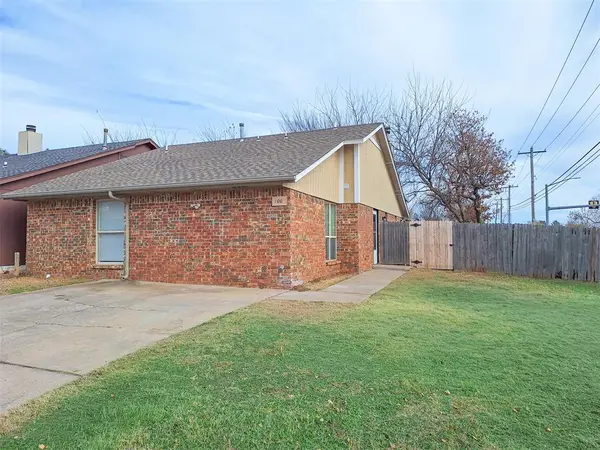 $139,900Active3 beds 2 baths1,234 sq. ft.
$139,900Active3 beds 2 baths1,234 sq. ft.100 Hudson Place, Oklahoma City, OK 73110
MLS# 1206297Listed by: ICON REALTY - New
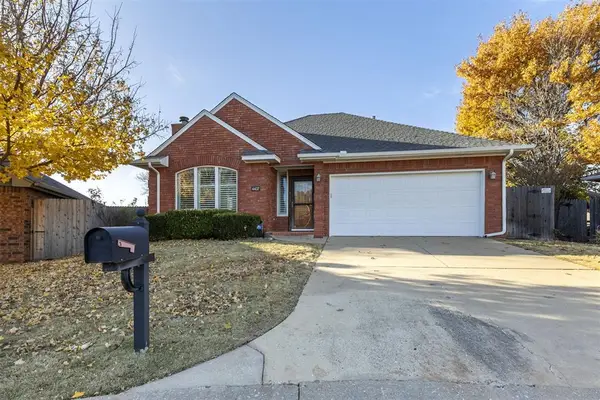 $245,000Active3 beds 2 baths1,302 sq. ft.
$245,000Active3 beds 2 baths1,302 sq. ft.4437 Alturas Court, Oklahoma City, OK 73120
MLS# 1206325Listed by: YOUR HOME SOLD GUARANTEED-KERR - New
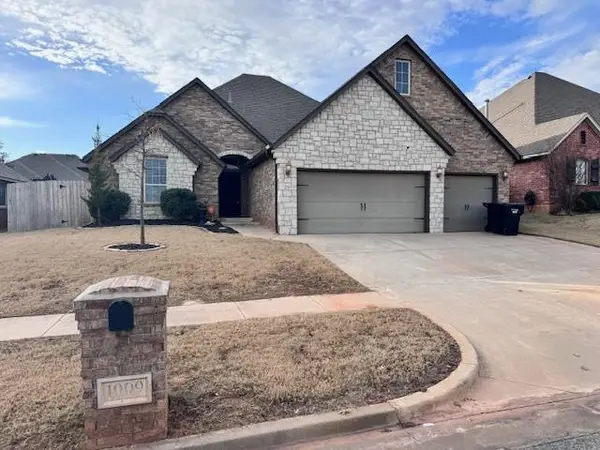 $360,500Active4 beds 3 baths2,438 sq. ft.
$360,500Active4 beds 3 baths2,438 sq. ft.1009 Samantha Ln Lane, Oklahoma City, OK 73160
MLS# 1206458Listed by: CB/MIKE JONES COMPANY - New
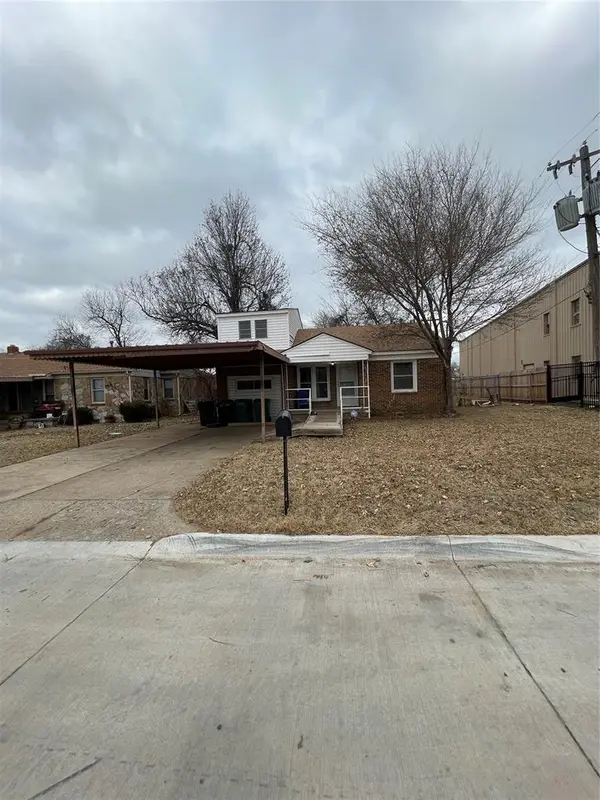 $125,000Active3 beds 1 baths1,435 sq. ft.
$125,000Active3 beds 1 baths1,435 sq. ft.1419 SW 38th Street, Oklahoma City, OK 73119
MLS# 1205531Listed by: THE BROKERAGE - New
 $245,000Active3 beds 2 baths1,762 sq. ft.
$245,000Active3 beds 2 baths1,762 sq. ft.6204 SE 56th Street, Oklahoma City, OK 73135
MLS# 1206243Listed by: WHITTINGTON REALTY - New
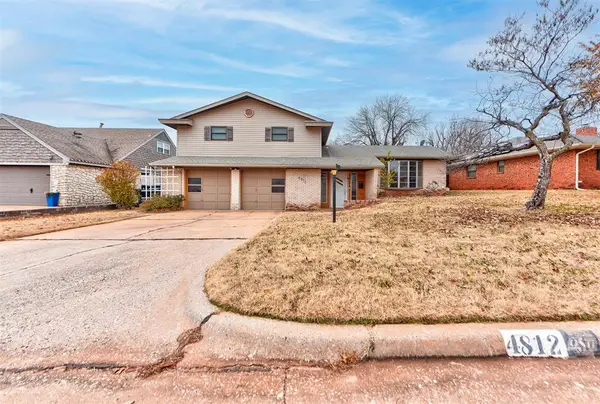 $225,000Active4 beds 3 baths2,016 sq. ft.
$225,000Active4 beds 3 baths2,016 sq. ft.4812 NW 62nd Street, Oklahoma City, OK 73122
MLS# 1206382Listed by: KELLER WILLIAMS REALTY ELITE
