10115 E 94th Street N, Owasso, OK 74055
Local realty services provided by:ERA CS Raper & Son
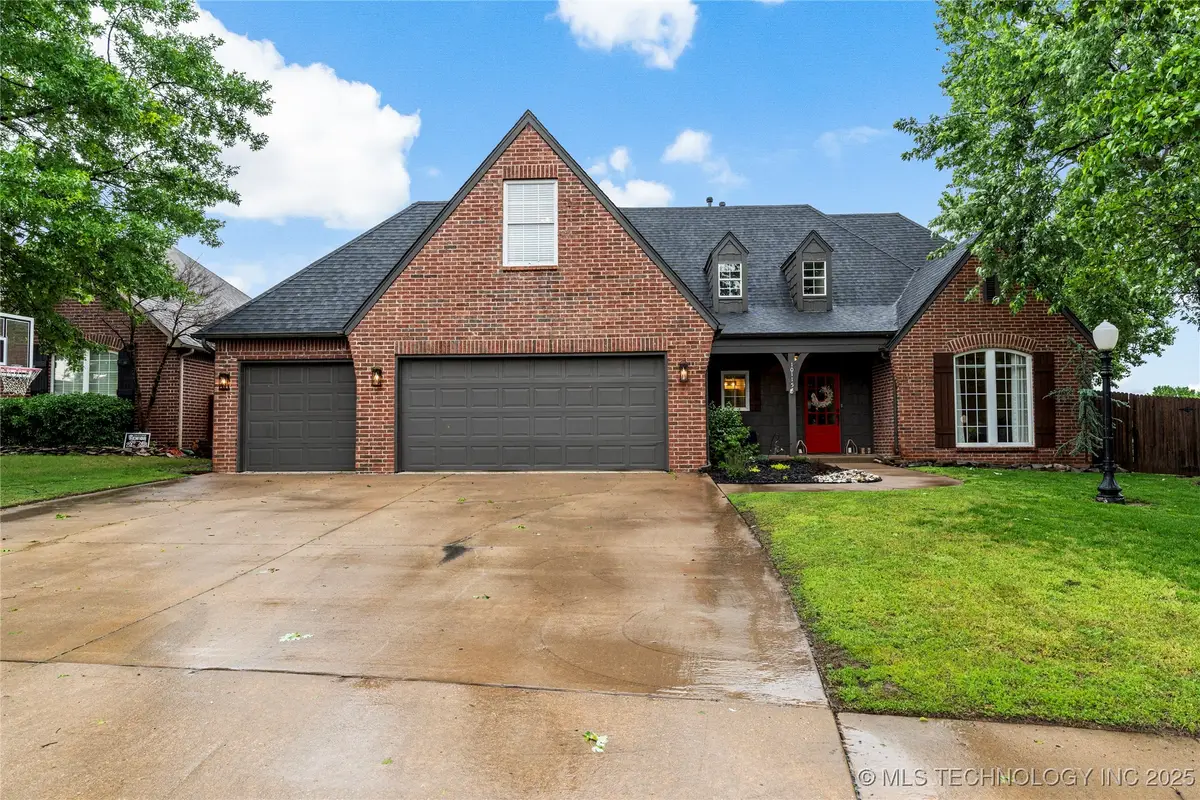
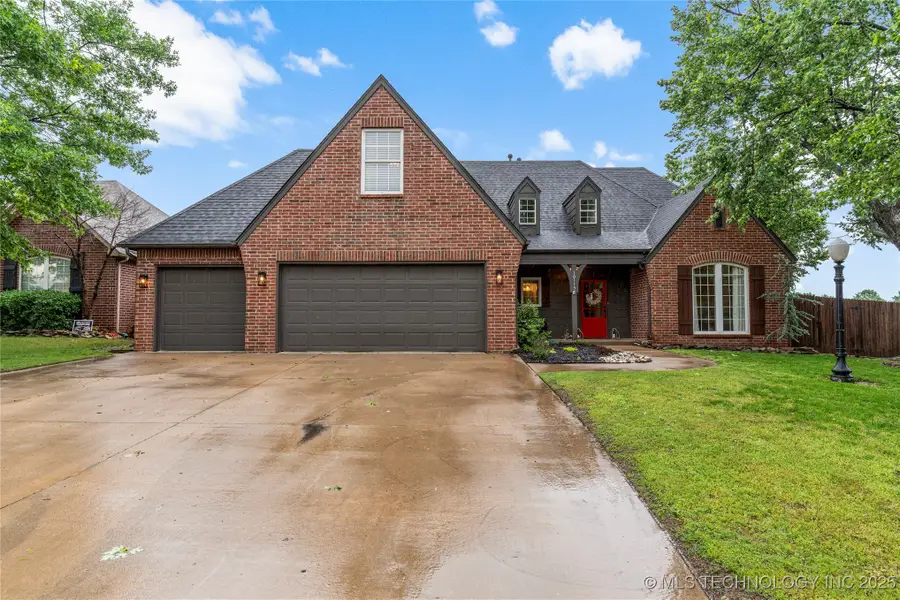
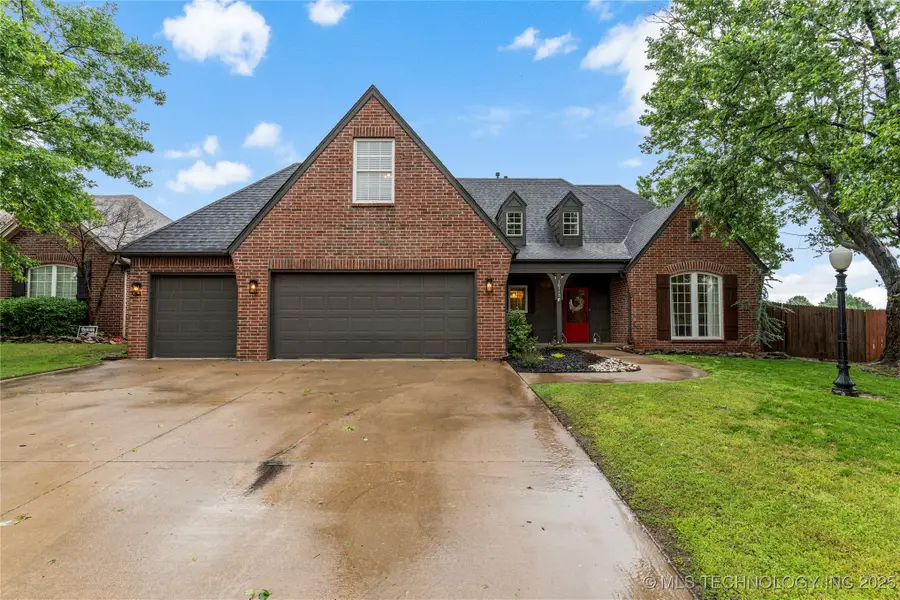
10115 E 94th Street N,Owasso, OK 74055
$420,000
- 4 Beds
- 3 Baths
- 3,031 sq. ft.
- Single family
- Active
Listed by:kaleb wright
Office:coyote co. realty
MLS#:2530340
Source:OK_NORES
Price summary
- Price:$420,000
- Price per sq. ft.:$138.57
About this home
4 Beds | 2.5 Baths | 3-Car Garage | Greenbelt + Golf Course View | Built in 2000
Located in a quiet cul-de-sac in the heart of Owasso, this full-brick two-story home features a functional floor plan, scenic golf course views, and multiple living areas—ideal for flexible living and entertaining.
Property Features:
- 4 bedrooms, 2.5 bathrooms
-3-car attached garage with additional driveway parking
- Kitchen with butcher block island, stainless steel appliances, and exposed brick backsplash
- Double-sided gas fireplace open to living room and kitchen/dining area
- Downstairs primary suite with jetted tub, walk-in shower, double vanities, and large walk-in closet
- Spacious upstairs game room or second living area plus three additional bedrooms
- Laundry room with upper cabinets and adjacent mudroom/drop zone
- Covered back patio opens to fully fenced yard with open greenbelt and golf course beyond—no rear neighbors
- Located in Owasso Public Schools—walking distance to neighborhood schools
- Close proximity to shopping, dining, medical offices, and Highway 169 access
Book your Showing today!
Contact an agent
Home facts
- Year built:2000
- Listing Id #:2530340
- Added:105 day(s) ago
- Updated:August 14, 2025 at 03:14 PM
Rooms and interior
- Bedrooms:4
- Total bathrooms:3
- Full bathrooms:2
- Living area:3,031 sq. ft.
Heating and cooling
- Cooling:2 Units, Central Air
- Heating:Central, Electric, Gas
Structure and exterior
- Year built:2000
- Building area:3,031 sq. ft.
- Lot area:0.24 Acres
Schools
- High school:Owasso
- Elementary school:Bailey
Finances and disclosures
- Price:$420,000
- Price per sq. ft.:$138.57
- Tax amount:$4,678 (2024)
New listings near 10115 E 94th Street N
- New
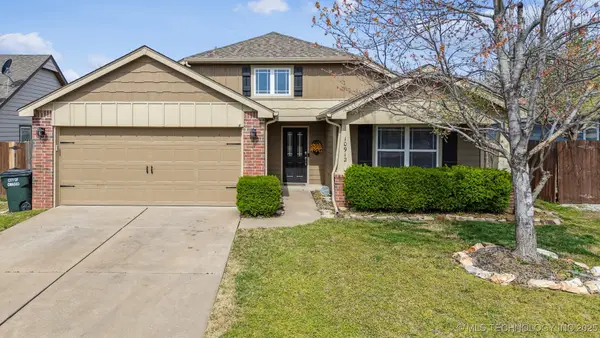 $264,900Active3 beds 2 baths1,432 sq. ft.
$264,900Active3 beds 2 baths1,432 sq. ft.10912 N 149th East Avenue, Owasso, OK 74055
MLS# 2533067Listed by: KELLER WILLIAMS ADVANTAGE - New
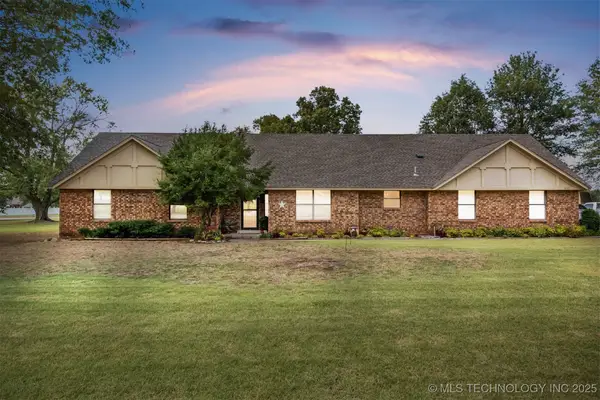 $307,900Active3 beds 2 baths1,792 sq. ft.
$307,900Active3 beds 2 baths1,792 sq. ft.16109 E 85th Street N, Owasso, OK 74055
MLS# 2535278Listed by: HOMESMART STELLAR REALTY - New
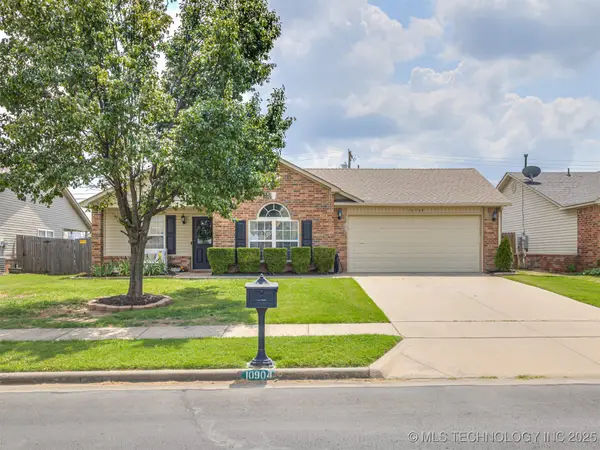 $265,000Active3 beds 2 baths1,437 sq. ft.
$265,000Active3 beds 2 baths1,437 sq. ft.10904 E 123rd Street, Collinsville, OK 74021
MLS# 2535152Listed by: PLATINUM REALTY, LLC. - New
 $627,400Active4 beds 4 baths3,676 sq. ft.
$627,400Active4 beds 4 baths3,676 sq. ft.8209 E 111th Street, Owasso, OK 74055
MLS# 2535378Listed by: EXECUTIVE HOMES REALTY, LLC - New
 $589,900Active4 beds 3 baths2,912 sq. ft.
$589,900Active4 beds 3 baths2,912 sq. ft.8210 E 111th Street, Owasso, OK 74055
MLS# 2535384Listed by: EXECUTIVE HOMES REALTY, LLC - New
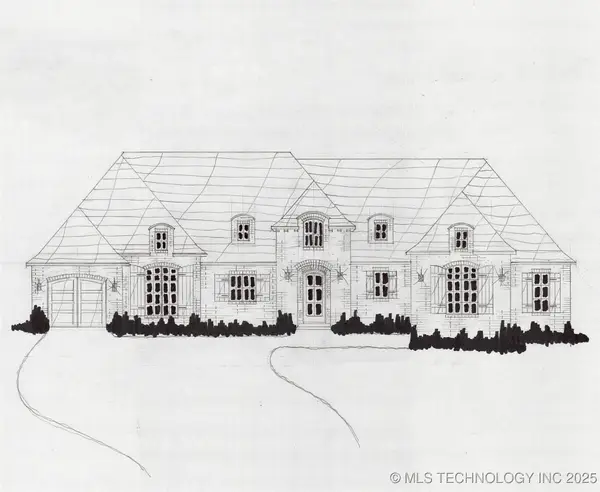 $609,900Active4 beds 3 baths3,032 sq. ft.
$609,900Active4 beds 3 baths3,032 sq. ft.10854 N 84th East Court, Owasso, OK 74055
MLS# 2535396Listed by: EXECUTIVE HOMES REALTY, LLC - New
 $775,000Active4 beds 5 baths3,325 sq. ft.
$775,000Active4 beds 5 baths3,325 sq. ft.5870 N River Birch Road, Owasso, OK 74055
MLS# 2535370Listed by: COLDWELL BANKER SELECT - Open Sun, 2 to 4pmNew
 $259,900Active3 beds 2 baths1,553 sq. ft.
$259,900Active3 beds 2 baths1,553 sq. ft.12302 E 77th Street N, Owasso, OK 74055
MLS# 2535344Listed by: KELLER WILLIAMS PREMIER - Open Sat, 2 to 5pmNew
 $349,900Active4 beds 2 baths2,119 sq. ft.
$349,900Active4 beds 2 baths2,119 sq. ft.11607 E 105th Street, Owasso, OK 74055
MLS# 2535274Listed by: HOMESMART STELLAR REALTY - New
 $345,000Active4 beds 2 baths2,074 sq. ft.
$345,000Active4 beds 2 baths2,074 sq. ft.9208 N 98th East Street, Owasso, OK 74055
MLS# 2535322Listed by: SOLID ROCK, REALTORS
