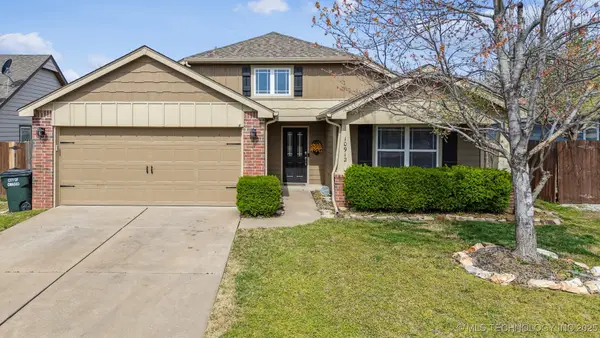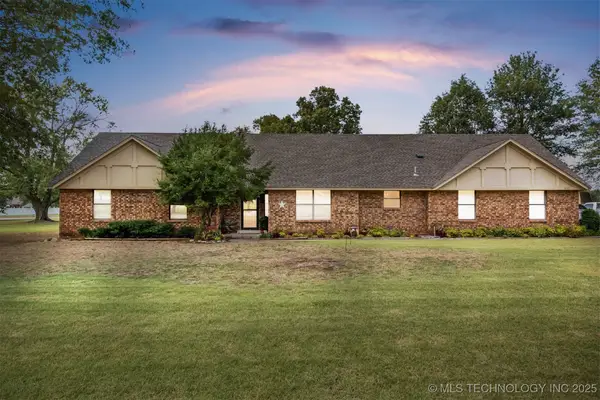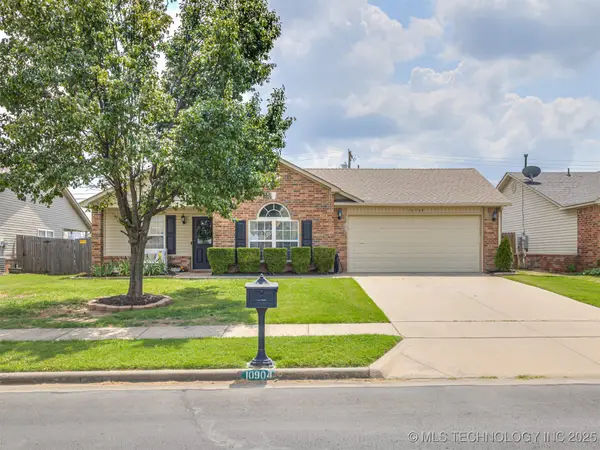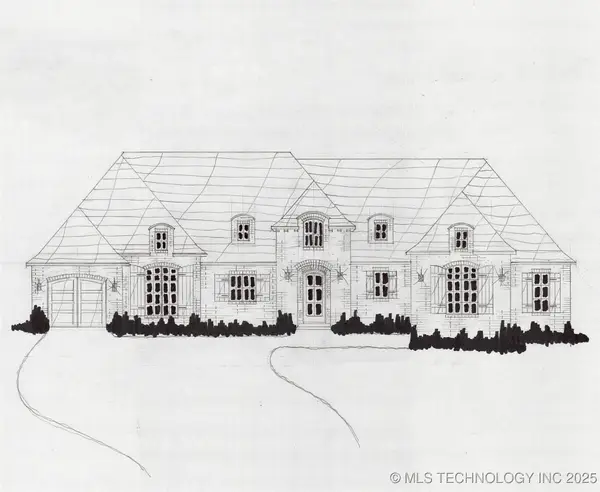10406 N 86th East Avenue, Owasso, OK 74055
Local realty services provided by:ERA CS Raper & Son



10406 N 86th East Avenue,Owasso, OK 74055
$555,000
- 4 Beds
- 4 Baths
- 3,148 sq. ft.
- Single family
- Pending
Listed by:holly standlee
Office:coldwell banker select
MLS#:2522078
Source:OK_NORES
Price summary
- Price:$555,000
- Price per sq. ft.:$176.3
About this home
Executive-Style Elegance on a Half-Acre in Forest Bend
Welcome to your dream home in the heart of the highly sought-after neighborhood! Situated on a beautifully landscaped half-acre lot, this single-story stunner offers the perfect blend of luxury, comfort, and convenience all within the Owasso school district.
Step inside and fall in love with the open, light-filled layout featuring high-end finishes and gorgeous hardwood floors throughout the main living spaces. Vaulted wood beam and tray ceilings add depth and charm, creating an inviting space that feels both grand and cozy.
This thoughtfully designed home boasts two en-suites, with the spacious primary suite on one side of the home and a private guest or mother-in-law suite on the other ideal for multi-generational living or hosting with ease. Two additional bedrooms share a large hall bath complete with double vanities, a tub, and a shower.
The chefs kitchen is truly a showstopper equipped with stainless steel appliances, a commercial-grade refrigerator, pot filler, granite countertops, soft-close cabinets and drawers, and a walk-in pantry. You'll also find a private home office, mudroom with built-ins, and a laundry room that connects to the primary closet complete with hanging space, cabinetry, and countertops for folding and organizing.
Outdoors, enjoy a peaceful retreat overlooking a wet-weather creek that adds both beauty and tranquility. The covered patio is perfect for entertaining or just unwinding in your private backyard oasis.
Contact an agent
Home facts
- Year built:2019
- Listing Id #:2522078
- Added:187 day(s) ago
- Updated:August 14, 2025 at 07:40 AM
Rooms and interior
- Bedrooms:4
- Total bathrooms:4
- Full bathrooms:3
- Living area:3,148 sq. ft.
Heating and cooling
- Cooling:Central Air
- Heating:Central, Gas
Structure and exterior
- Year built:2019
- Building area:3,148 sq. ft.
- Lot area:0.52 Acres
Schools
- High school:Owasso
- Elementary school:Barnes
Finances and disclosures
- Price:$555,000
- Price per sq. ft.:$176.3
- Tax amount:$5,232 (2024)
New listings near 10406 N 86th East Avenue
- New
 $264,900Active3 beds 2 baths1,432 sq. ft.
$264,900Active3 beds 2 baths1,432 sq. ft.10912 N 149th East Avenue, Owasso, OK 74055
MLS# 2533067Listed by: KELLER WILLIAMS ADVANTAGE - New
 $307,900Active3 beds 2 baths1,792 sq. ft.
$307,900Active3 beds 2 baths1,792 sq. ft.16109 E 85th Street N, Owasso, OK 74055
MLS# 2535278Listed by: HOMESMART STELLAR REALTY - New
 $265,000Active3 beds 2 baths1,437 sq. ft.
$265,000Active3 beds 2 baths1,437 sq. ft.10904 E 123rd Street, Collinsville, OK 74021
MLS# 2535152Listed by: PLATINUM REALTY, LLC. - New
 $627,400Active4 beds 4 baths3,676 sq. ft.
$627,400Active4 beds 4 baths3,676 sq. ft.8209 E 111th Street, Owasso, OK 74055
MLS# 2535378Listed by: EXECUTIVE HOMES REALTY, LLC - New
 $589,900Active4 beds 3 baths2,912 sq. ft.
$589,900Active4 beds 3 baths2,912 sq. ft.8210 E 111th Street, Owasso, OK 74055
MLS# 2535384Listed by: EXECUTIVE HOMES REALTY, LLC - New
 $609,900Active4 beds 3 baths3,032 sq. ft.
$609,900Active4 beds 3 baths3,032 sq. ft.10854 N 84th East Court, Owasso, OK 74055
MLS# 2535396Listed by: EXECUTIVE HOMES REALTY, LLC - New
 $775,000Active4 beds 5 baths3,325 sq. ft.
$775,000Active4 beds 5 baths3,325 sq. ft.5870 N River Birch Road, Owasso, OK 74055
MLS# 2535370Listed by: COLDWELL BANKER SELECT - Open Sun, 2 to 4pmNew
 $259,900Active3 beds 2 baths1,553 sq. ft.
$259,900Active3 beds 2 baths1,553 sq. ft.12302 E 77th Street N, Owasso, OK 74055
MLS# 2535344Listed by: KELLER WILLIAMS PREMIER - Open Sat, 2 to 5pmNew
 $349,900Active4 beds 2 baths2,119 sq. ft.
$349,900Active4 beds 2 baths2,119 sq. ft.11607 E 105th Street, Owasso, OK 74055
MLS# 2535274Listed by: HOMESMART STELLAR REALTY - New
 $345,000Active4 beds 2 baths2,074 sq. ft.
$345,000Active4 beds 2 baths2,074 sq. ft.9208 N 98th East Street, Owasso, OK 74055
MLS# 2535322Listed by: SOLID ROCK, REALTORS
