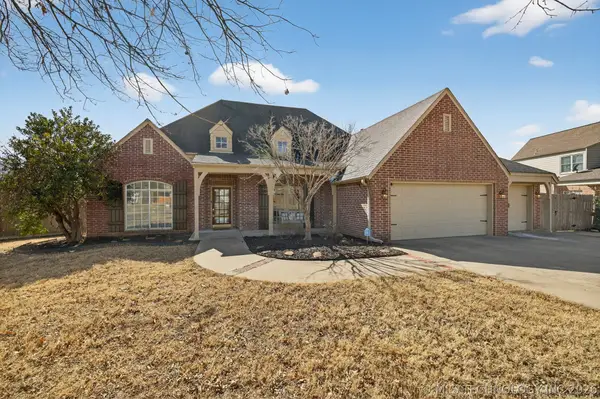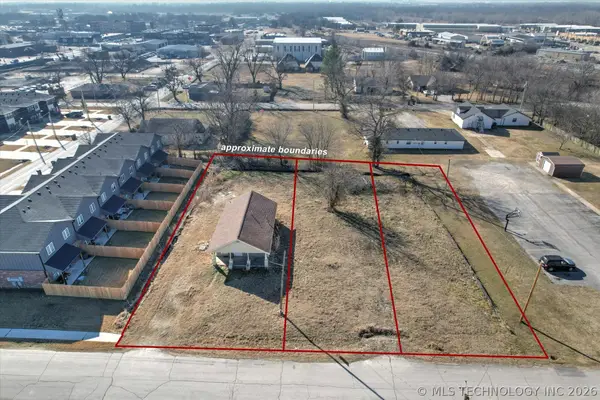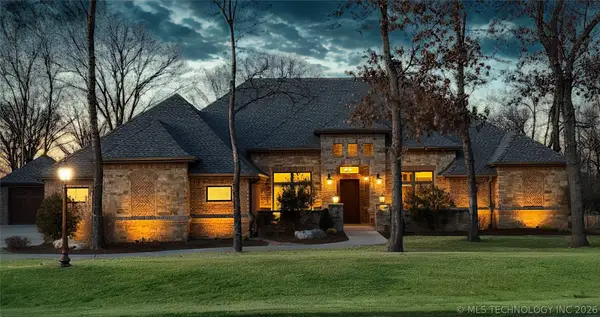10712 N 121 Avenue E, Owasso, OK 74055
Local realty services provided by:ERA Courtyard Real Estate
10712 N 121 Avenue E,Owasso, OK 74055
$358,500
- 4 Beds
- 2 Baths
- 2,048 sq. ft.
- Single family
- Active
Listed by: shoua thao
Office: epique realty
MLS#:2546822
Source:OK_NORES
Price summary
- Price:$358,500
- Price per sq. ft.:$175.05
About this home
This beautifully maintained corner-lot gem offers the perfect blend of style, comfort, and functionality. With 4 spacious bedrooms and 2 full bathrooms, the thoughtful split-floor plan provides privacy for everyone while keeping the main living areas seamlessly connected—ideal for both everyday living and entertaining. At the heart of the home sits a breathtaking open-concept kitchen that truly makes a statement. Enjoy modern finishes including a full subway-tile backsplash, sleek quartz countertops, stainless steel appliances, and a large walk-in pantry that keeps everything organized. The kitchen flows effortlessly into the bright dining area—perfect for an oversized table—and opens directly to the living room, creating a warm and inviting gathering space. Retreat to the master suite, designed for comfort and convenience. There’s room for your king-size bed, plus two separate closets—an oversized “hers” closet and a dedicated “his” closet, giving you all the storage you could dream of. The spa-like bathroom features double vanities, generous counter space, and a beautifully tiled walk-in shower for a serene daily escape. This home doesn’t stop at exceptional interiors. The garage includes a rare 6-foot extension, offering extra room for hobbies, a workshop, storage, or oversized vehicles. Step outside to your backyard oasis and enjoy a large covered patio along with an extended 10x15 concrete pad—perfect for grilling, lounging, or hosting gatherings. The fully privacy-fenced yard gives you a safe and peaceful space for kids, pets, family, and friends to enjoy year-round. With its stunning features, thoughtful upgrades, and prime corner-lot location, this home is truly move-in ready and built for modern living at its finest. Easy access, only 3 mins to Hwy 169 or 9 mins to Hwy 75!
Contact an agent
Home facts
- Year built:2023
- Listing ID #:2546822
- Added:91 day(s) ago
- Updated:February 13, 2026 at 04:01 PM
Rooms and interior
- Bedrooms:4
- Total bathrooms:2
- Full bathrooms:2
- Living area:2,048 sq. ft.
Heating and cooling
- Cooling:Central Air
- Heating:Central, Gas
Structure and exterior
- Year built:2023
- Building area:2,048 sq. ft.
- Lot area:0.2 Acres
Schools
- High school:Owasso
- Middle school:Owasso
- Elementary school:Morrow
Finances and disclosures
- Price:$358,500
- Price per sq. ft.:$175.05
- Tax amount:$135 (2024)
New listings near 10712 N 121 Avenue E
- Open Sun, 2 to 4pmNew
 $775,000Active4 beds 6 baths4,715 sq. ft.
$775,000Active4 beds 6 baths4,715 sq. ft.19524 E 74th Place, Owasso, OK 74055
MLS# 2604818Listed by: PLATINUM REALTY, LLC. - New
 $415,000Active4 beds 3 baths2,748 sq. ft.
$415,000Active4 beds 3 baths2,748 sq. ft.13812 E 87th Street, Owasso, OK 74055
MLS# 2604936Listed by: CHINOWTH & COHEN - New
 $950,000Active5 beds 4 baths4,770 sq. ft.
$950,000Active5 beds 4 baths4,770 sq. ft.19000 E Knightsbridge Road, Owasso, OK 74055
MLS# 2544569Listed by: RE/MAX RESULTS  $1,500,000Pending5 beds 9 baths7,910 sq. ft.
$1,500,000Pending5 beds 9 baths7,910 sq. ft.18127 Anthem Ridge Road, Owasso, OK 74055
MLS# 2535208Listed by: CHINOWTH & COHEN- Open Sun, 2 to 4amNew
 $265,000Active2 beds 2 baths1,410 sq. ft.
$265,000Active2 beds 2 baths1,410 sq. ft.12306 E 77th Street N, Owasso, OK 74055
MLS# 2604838Listed by: REALTY ONE GROUP DREAMERS - New
 $235,000Active0.58 Acres
$235,000Active0.58 Acres217 W Broadway Street, Owasso, OK 74055
MLS# 2604652Listed by: COCHRAN & CO REALTORS - New
 $349,000Active0.55 Acres
$349,000Active0.55 Acres12 N Atlanta Street, Owasso, OK 74055
MLS# 2604657Listed by: COCHRAN & CO REALTORS - New
 $325,000Active0.18 Acres
$325,000Active0.18 Acres204 W 2nd Street, Owasso, OK 74055
MLS# 2604662Listed by: COCHRAN & CO REALTORS - New
 $1,950,000Active5 beds 6 baths6,776 sq. ft.
$1,950,000Active5 beds 6 baths6,776 sq. ft.18203 E Anthem Ridge Road, Owasso, OK 74055
MLS# 2604770Listed by: KELLER WILLIAMS PREMIER - New
 $1,365,000Active5 beds 6 baths4,591 sq. ft.
$1,365,000Active5 beds 6 baths4,591 sq. ft.17743 E Red Hawk Road, Owasso, OK 74055
MLS# 2604764Listed by: KELLER WILLIAMS PREMIER

