11439 N 162nd East Avenue, Owasso, OK 74055
Local realty services provided by:ERA CS Raper & Son

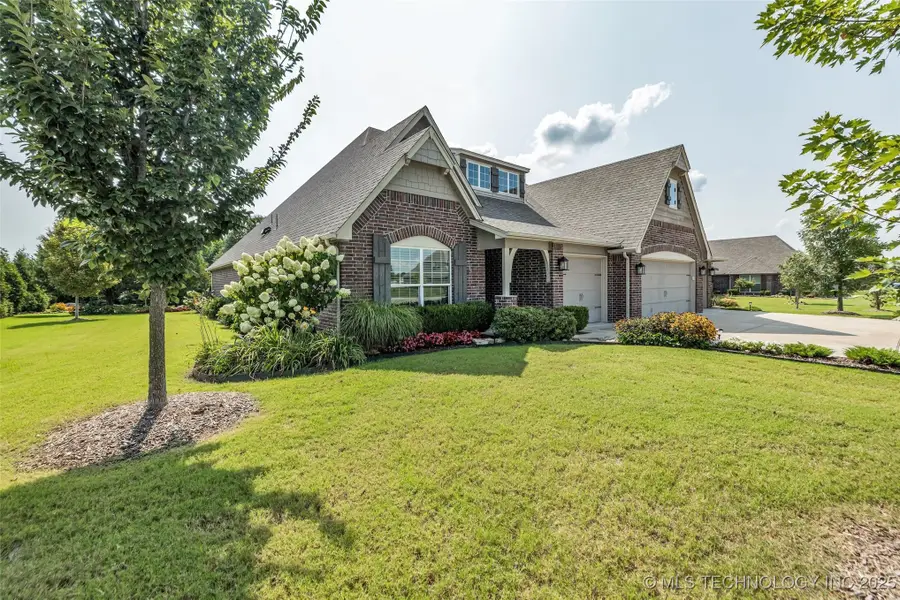
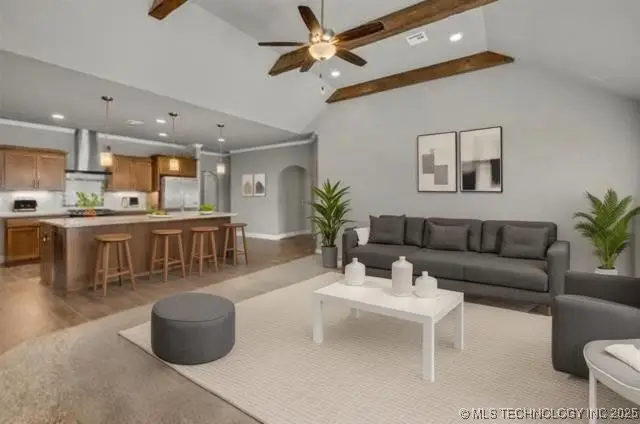
11439 N 162nd East Avenue,Owasso, OK 74055
$537,000
- 5 Beds
- 4 Baths
- 2,976 sq. ft.
- Single family
- Active
Listed by:cindy cookus
Office:mcgraw, realtors
MLS#:2516196
Source:OK_NORES
Price summary
- Price:$537,000
- Price per sq. ft.:$180.44
About this home
PARADISE FOUND! CERTIFIED BY GREENSMART SOLUTIONS LLC. EXQUISITE 4 OR 5 BEDROOMS (5th bedroom could be an office), 3 FULL BATHS, ATTACHED 4 CAR GARAGE. IMMACULATE LANDSCAPE FRONT & BACK, PROVIDING NATURAL PRIVACY & SERENITY. EASY ACCESS TO HWY 20 & 169. OPEN KITCHEN TO SPACIOUS LIVING. LARGE WALK IN PANTRY W CUSTOM BUILT BARN DOOR, 3CM THICK GRANITE COUNTER TOPS W EATING AREA ON CENTER ISLAND, FRIGIDARE GALLERY GAS RANGE, FULL VENTILATED HOOD. CERAMIC WOOD TILE FLOORING. CARPET IN LIVING AND BEDROOMS, 4 BEDROOMS 2 FULL & 1 HALF BATH ON FIRST FLOOR. SECOND FLOOR FLEX ROOM COULD BE A GRAND SIZED 5TH BEDROOM OR GAMEROOM WITH WALK IN CLOSET & PRIVATE FULL BATH. MASTER IS KING SIZED W PRIVATE GLAMOUR BATH FEATURING WALK IN SHOWER 7 EXPANDED WALK IN CLOSET. FRONT BEDROOM CUSTOMIZED W BEAUTIFUL RUSTIC WOOD DETAIL, GARAGE W 50 AMP WIRING & 2 HD OUTLETS FOR HD TOOLS. 1173 SQ FT EXTERIOR CONCRETE PATIO 70% COVERED. MASTERLY CRAFTED LANDSCAPE, IRRIGATION SYSTEM & HYDROTHERAPY SPA & ADDED PERGOLA COVERING COMPLIMENT THIS LOVELY HOME. THIS IS A NON-AGE RESTRICTED COMMUNITY.
Contact an agent
Home facts
- Year built:2018
- Listing Id #:2516196
- Added:119 day(s) ago
- Updated:August 14, 2025 at 03:14 PM
Rooms and interior
- Bedrooms:5
- Total bathrooms:4
- Full bathrooms:3
- Living area:2,976 sq. ft.
Heating and cooling
- Cooling:2 Units, Central Air, Zoned
- Heating:Central, Gas, Zoned
Structure and exterior
- Year built:2018
- Building area:2,976 sq. ft.
- Lot area:0.57 Acres
Schools
- High school:Owasso
- Elementary school:Northeast
Finances and disclosures
- Price:$537,000
- Price per sq. ft.:$180.44
- Tax amount:$4,051 (2023)
New listings near 11439 N 162nd East Avenue
- New
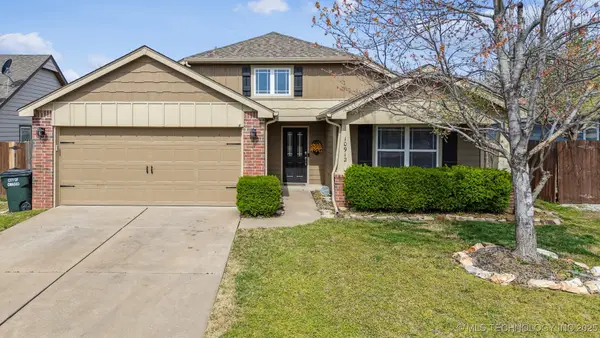 $264,900Active3 beds 2 baths1,432 sq. ft.
$264,900Active3 beds 2 baths1,432 sq. ft.10912 N 149th East Avenue, Owasso, OK 74055
MLS# 2533067Listed by: KELLER WILLIAMS ADVANTAGE - New
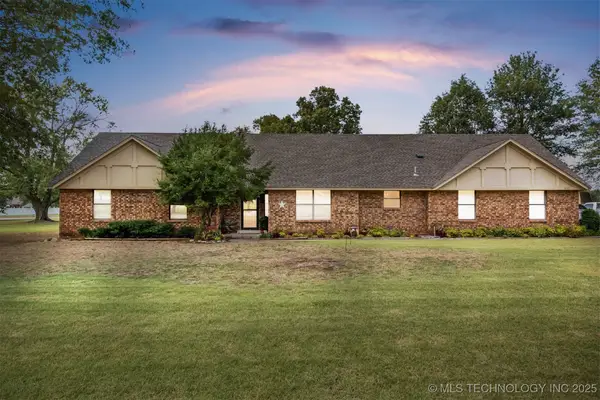 $307,900Active3 beds 2 baths1,792 sq. ft.
$307,900Active3 beds 2 baths1,792 sq. ft.16109 E 85th Street N, Owasso, OK 74055
MLS# 2535278Listed by: HOMESMART STELLAR REALTY - New
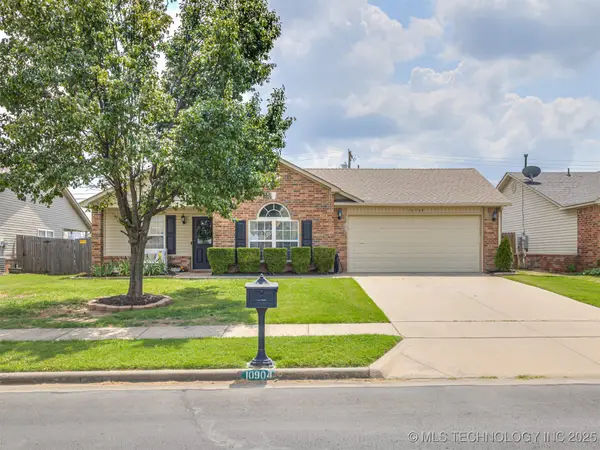 $265,000Active3 beds 2 baths1,437 sq. ft.
$265,000Active3 beds 2 baths1,437 sq. ft.10904 E 123rd Street, Collinsville, OK 74021
MLS# 2535152Listed by: PLATINUM REALTY, LLC. - New
 $627,400Active4 beds 4 baths3,676 sq. ft.
$627,400Active4 beds 4 baths3,676 sq. ft.8209 E 111th Street, Owasso, OK 74055
MLS# 2535378Listed by: EXECUTIVE HOMES REALTY, LLC - New
 $589,900Active4 beds 3 baths2,912 sq. ft.
$589,900Active4 beds 3 baths2,912 sq. ft.8210 E 111th Street, Owasso, OK 74055
MLS# 2535384Listed by: EXECUTIVE HOMES REALTY, LLC - New
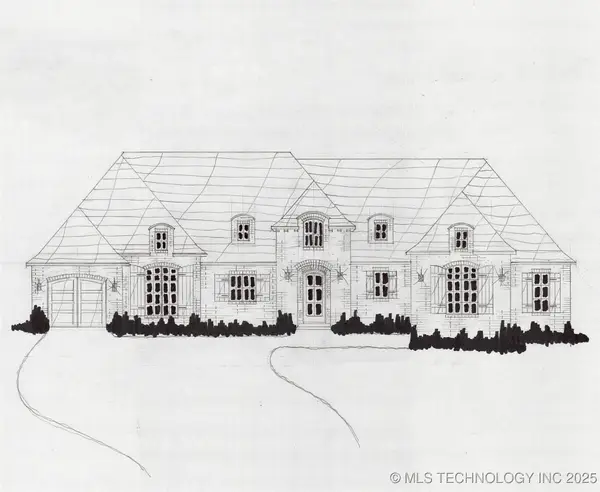 $609,900Active4 beds 3 baths3,032 sq. ft.
$609,900Active4 beds 3 baths3,032 sq. ft.10854 N 84th East Court, Owasso, OK 74055
MLS# 2535396Listed by: EXECUTIVE HOMES REALTY, LLC - New
 $775,000Active4 beds 5 baths3,325 sq. ft.
$775,000Active4 beds 5 baths3,325 sq. ft.5870 N River Birch Road, Owasso, OK 74055
MLS# 2535370Listed by: COLDWELL BANKER SELECT - Open Sun, 2 to 4pmNew
 $259,900Active3 beds 2 baths1,553 sq. ft.
$259,900Active3 beds 2 baths1,553 sq. ft.12302 E 77th Street N, Owasso, OK 74055
MLS# 2535344Listed by: KELLER WILLIAMS PREMIER - Open Sat, 2 to 5pmNew
 $349,900Active4 beds 2 baths2,119 sq. ft.
$349,900Active4 beds 2 baths2,119 sq. ft.11607 E 105th Street, Owasso, OK 74055
MLS# 2535274Listed by: HOMESMART STELLAR REALTY - New
 $345,000Active4 beds 2 baths2,074 sq. ft.
$345,000Active4 beds 2 baths2,074 sq. ft.9208 N 98th East Street, Owasso, OK 74055
MLS# 2535322Listed by: SOLID ROCK, REALTORS
