11708 E 102nd Street N, Owasso, OK 74055
Local realty services provided by:ERA Steve Cook & Co, Realtors
11708 E 102nd Street N,Owasso, OK 74055
$344,900
- 4 Beds
- 2 Baths
- 2,904 sq. ft.
- Single family
- Pending
Listed by: kendra hendren
Office: renaissance realty
MLS#:2536210
Source:OK_NORES
Price summary
- Price:$344,900
- Price per sq. ft.:$118.77
About this home
Bring your vision and make this home your own! This spacious 4-bedroom, 2-bath home sits on a desirable corner lot.
Step inside to a welcoming floor plan that flows beautifully. To the right, a private office provides the ideal work-from-home space. A large formal dining room is perfect for hosting, while the open kitchen boasts a generous center island and overlooks a bright living room with a wall of windows framing the backyard.
The oversized primary suite features a luxurious corner tub, dual vanities, and a huge walk-in closet. Upstairs, a versatile game room offers plenty of space for entertaining or relaxing, while the split plan downstairs ensures privacy and comfort.
Updates include new paint and wood floors (2018), new dishwasher, microwave, and disposal (2023), a new roof (2021), and a brand-new fence (Aug 2025). A two-car garage and full guttering complete this home’s practical features.
With solid mechanical updates, this property is ready for you to design your dream look. Don’t miss the chance to create a home that reflects your style in one of Owasso’s sought-after neighborhoods!
Contact an agent
Home facts
- Year built:2005
- Listing ID #:2536210
- Added:132 day(s) ago
- Updated:December 29, 2025 at 11:54 PM
Rooms and interior
- Bedrooms:4
- Total bathrooms:2
- Full bathrooms:2
- Living area:2,904 sq. ft.
Heating and cooling
- Cooling:2 Units, Zoned
- Heating:Gas, Zoned
Structure and exterior
- Year built:2005
- Building area:2,904 sq. ft.
- Lot area:0.21 Acres
Schools
- High school:Owasso
- Elementary school:Bailey
Finances and disclosures
- Price:$344,900
- Price per sq. ft.:$118.77
- Tax amount:$2,912 (2024)
New listings near 11708 E 102nd Street N
- New
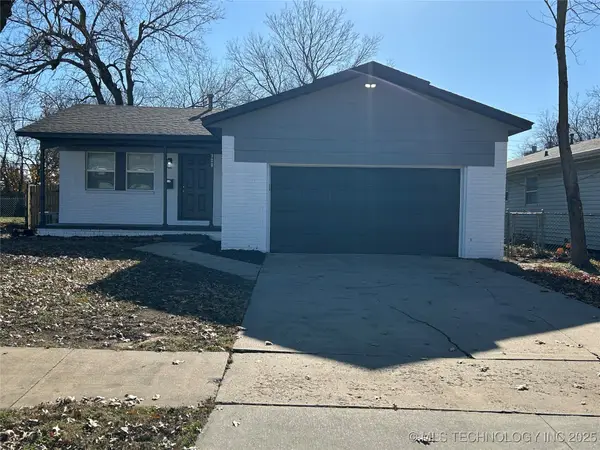 $235,500Active3 beds 2 baths1,198 sq. ft.
$235,500Active3 beds 2 baths1,198 sq. ft.308 W 3rd Street, Owasso, OK 74055
MLS# 2551148Listed by: HOMECOIN.COM - New
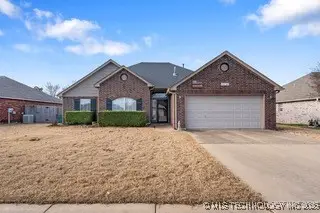 $255,000Active3 beds 2 baths1,552 sq. ft.
$255,000Active3 beds 2 baths1,552 sq. ft.10730 E 120th Court N, Collinsville, OK 74021
MLS# 2551098Listed by: MCGRAW, REALTORS 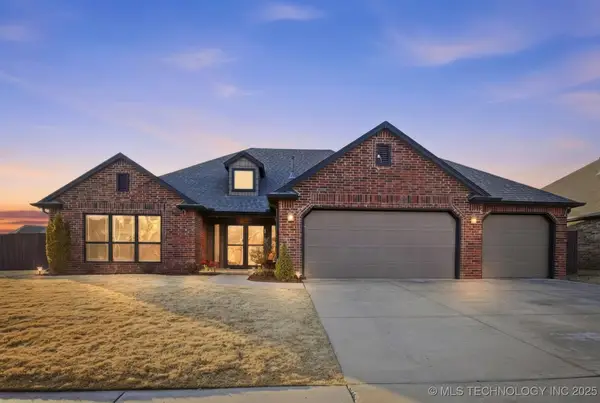 $379,900Pending4 beds 2 baths2,060 sq. ft.
$379,900Pending4 beds 2 baths2,060 sq. ft.9214 N 143rd East Avenue, Owasso, OK 74055
MLS# 2549533Listed by: RE/MAX RESULTS- New
 $249,900Active3 beds 2 baths1,433 sq. ft.
$249,900Active3 beds 2 baths1,433 sq. ft.15304 E 110th Street N, Owasso, OK 74055
MLS# 2550448Listed by: MCGRAW, REALTORS - New
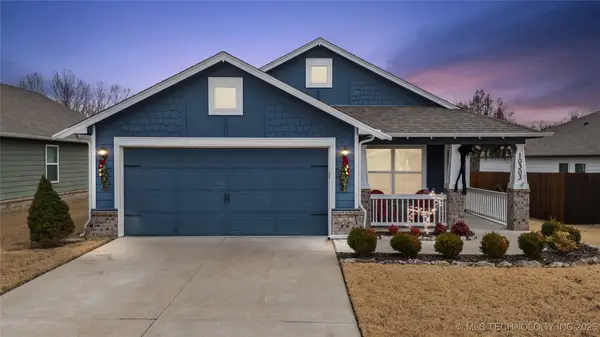 $319,900Active4 beds 2 baths1,789 sq. ft.
$319,900Active4 beds 2 baths1,789 sq. ft.10303 N 99th East Avenue, Owasso, OK 74055
MLS# 2550784Listed by: CHINOWTH & COHEN - New
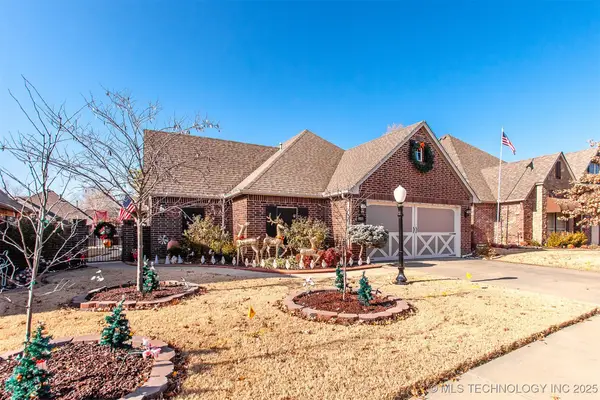 $399,000Active2 beds 2 baths2,046 sq. ft.
$399,000Active2 beds 2 baths2,046 sq. ft.9010 N 100th East Avenue E, Owasso, OK 74055
MLS# 2550912Listed by: PLATINUM REALTY, LLC.  $550,000Active3 beds 3 baths2,260 sq. ft.
$550,000Active3 beds 3 baths2,260 sq. ft.16893 E 116th Street N, Collinsville, OK 74021
MLS# 2545575Listed by: CAMPBELL DUE REAL ESTATE LLC- New
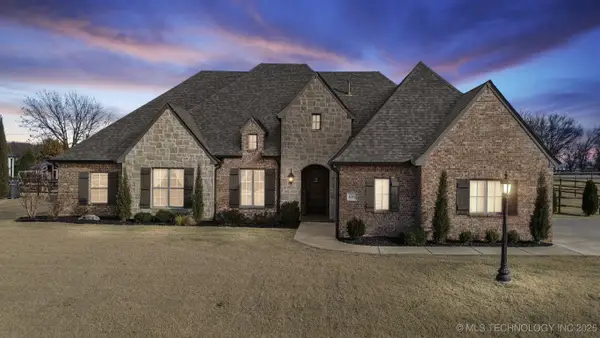 $545,000Active4 beds 3 baths2,796 sq. ft.
$545,000Active4 beds 3 baths2,796 sq. ft.6251 N Creekwood Drive, Owasso, OK 74055
MLS# 2550557Listed by: COLDWELL BANKER SELECT - New
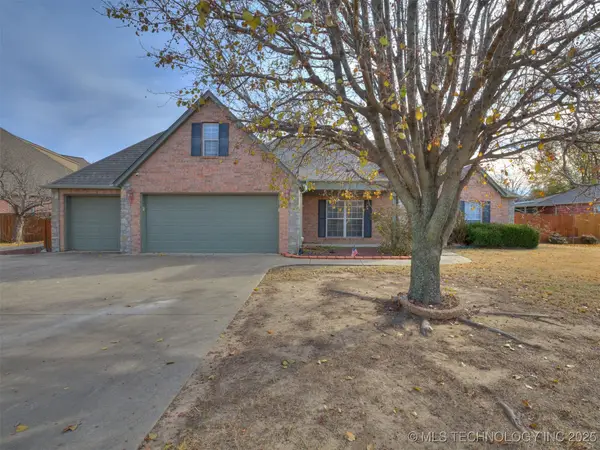 $340,000Active3 beds 3 baths2,178 sq. ft.
$340,000Active3 beds 3 baths2,178 sq. ft.13924 E 89th Place, Owasso, OK 74055
MLS# 2550682Listed by: RYON & ASSOCIATES, INC. - New
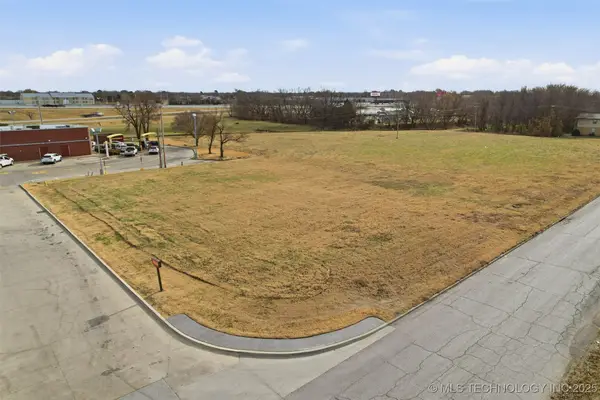 $220,000Active0.51 Acres
$220,000Active0.51 Acres213 S Dogwood Street, Owasso, OK 74055
MLS# 2550658Listed by: KELLER WILLIAMS PREMIER
