12005 E 106th Place N, Owasso, OK 74055
Local realty services provided by:ERA Steve Cook & Co, Realtors
12005 E 106th Place N,Owasso, OK 74055
$409,545
- 3 Beds
- 3 Baths
- 2,363 sq. ft.
- Single family
- Pending
Listed by: sally moseby
Office: mcgraw, realtors
MLS#:2522971
Source:OK_NORES
Price summary
- Price:$409,545
- Price per sq. ft.:$173.32
About this home
Sophistication and charm come together beautifully in the Augusta floor plan. From the moment you step through the front door, you’re welcomed by soaring vaulted ceilings and an open layout that’s both stylish and functional. The heart of the home is the luxurious kitchen, featuring shaker-style cabinets with glass uppers to showcase your favorite pieces, a stacked oven and microwave, a farmhouse sink, and a stunning oversized island—perfect for cooking, gathering, and entertaining. A spacious walk-in pantry keeps everything organized, while a convenient locker cabinet by the garage entry adds thoughtful touches for daily living. The warm and inviting family room is anchored by wood beams and a cozy gas fireplace, with large picture windows that flood the space with natural light. The study, framed by elegant French doors, offers a quiet retreat for work or relaxation. Tucked into the far corner of the home, the private primary suite offers a true escape. It features a generous walk-in closet and a spa-like ensuite with dual vanities, a luxurious walk-in shower, and a garden soaking tub. Oak hardwood floors flow throughout the home, adding richness and warmth to every room. With its thoughtful layout, premium finishes, and timeless style, the Augusta is a place you’ll be proud to call home.
Contact an agent
Home facts
- Year built:2025
- Listing ID #:2522971
- Added:222 day(s) ago
- Updated:January 06, 2026 at 05:52 PM
Rooms and interior
- Bedrooms:3
- Total bathrooms:3
- Full bathrooms:2
- Living area:2,363 sq. ft.
Heating and cooling
- Cooling:Central Air
- Heating:Central, Gas
Structure and exterior
- Year built:2025
- Building area:2,363 sq. ft.
- Lot area:0.19 Acres
Schools
- High school:Owasso
- Elementary school:Morrow
Finances and disclosures
- Price:$409,545
- Price per sq. ft.:$173.32
New listings near 12005 E 106th Place N
- New
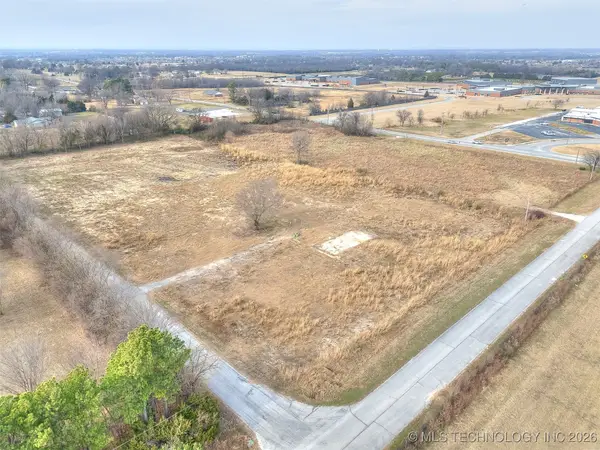 $2,250,000Active4.62 Acres
$2,250,000Active4.62 Acres13401 E 105th Street N, Owasso, OK 74055
MLS# 2600474Listed by: 1632 REAL ESTATE COMPANY - New
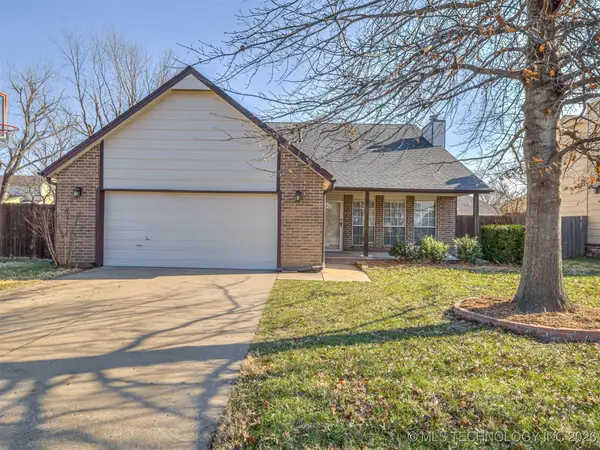 $300,000Active4 beds 3 baths2,185 sq. ft.
$300,000Active4 beds 3 baths2,185 sq. ft.8307 N 126th East Avenue, Owasso, OK 74055
MLS# 2551155Listed by: KELLER WILLIAMS ADVANTAGE - New
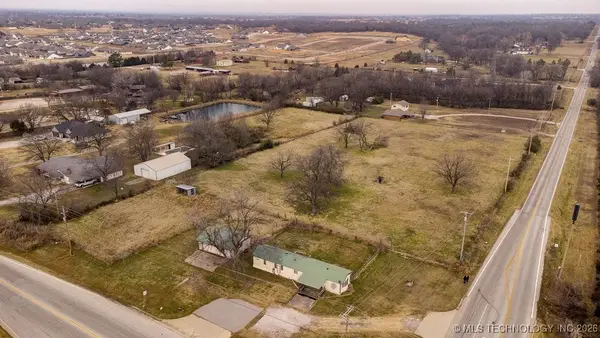 $750,000Active3.88 Acres
$750,000Active3.88 Acres8021 E 86th Street N, Owasso, OK 74055
MLS# 2600298Listed by: SOLID ROCK, REALTORS - New
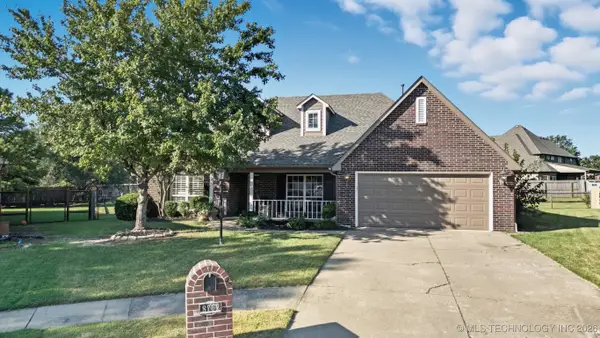 $399,000Active4 beds 3 baths3,108 sq. ft.
$399,000Active4 beds 3 baths3,108 sq. ft.8702 N 140th Terrace, Owasso, OK 74055
MLS# 2600235Listed by: REALTY ONE GROUP DREAMERS - New
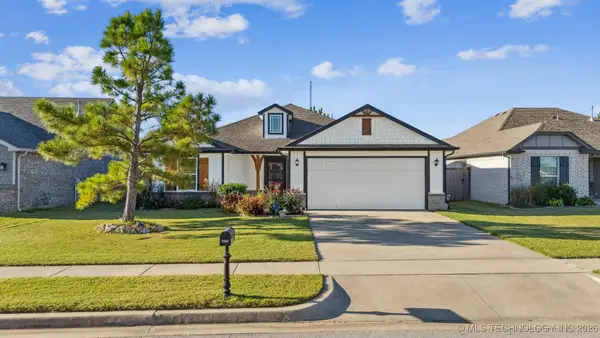 $285,000Active3 beds 2 baths1,469 sq. ft.
$285,000Active3 beds 2 baths1,469 sq. ft.13004 E 122nd Place N, Owasso, OK 74021
MLS# 2600185Listed by: KELLER WILLIAMS PREMIER - New
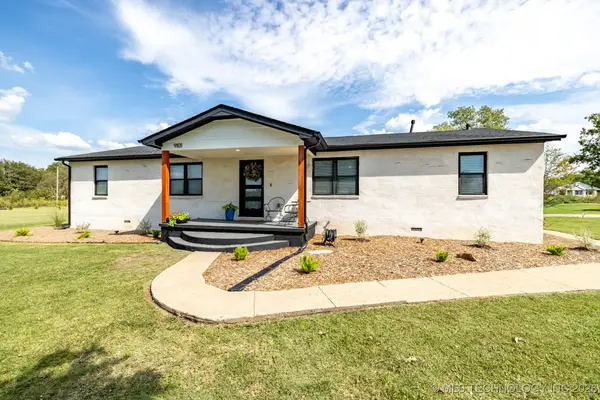 $355,000Active3 beds 2 baths1,936 sq. ft.
$355,000Active3 beds 2 baths1,936 sq. ft.9101 N 165th East Avenue, Owasso, OK 74055
MLS# 2600159Listed by: CHINOWTH & COHEN - New
 $175,000Active3 beds 2 baths1,665 sq. ft.
$175,000Active3 beds 2 baths1,665 sq. ft.107 W 18th Street, Owasso, OK 74055
MLS# 2551173Listed by: MCGRAW, REALTORS - New
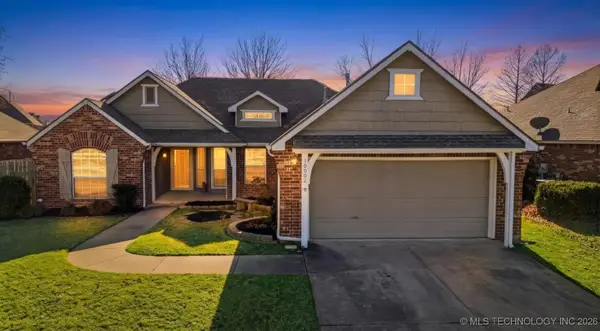 $279,900Active3 beds 2 baths1,692 sq. ft.
$279,900Active3 beds 2 baths1,692 sq. ft.10002 E 97th Place, Owasso, OK 74055
MLS# 2600049Listed by: RE/MAX RESULTS - New
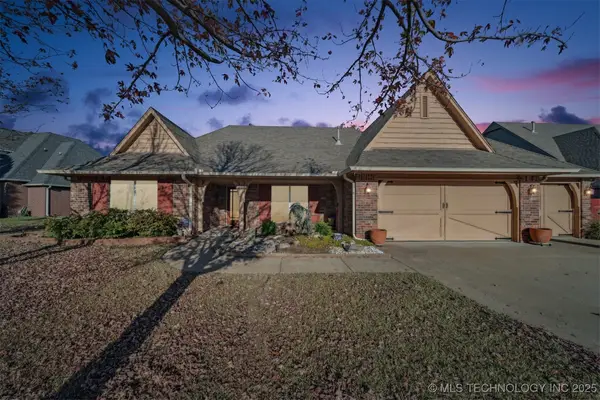 $397,500Active3 beds 2 baths2,394 sq. ft.
$397,500Active3 beds 2 baths2,394 sq. ft.8949 N 139th East Avenue E, Owasso, OK 74055
MLS# 2547065Listed by: OKLAHOMES REALTY, INC. - New
 $75,900Active0.5 Acres
$75,900Active0.5 Acres104th Street, Owasso, OK 74055
MLS# 2551402Listed by: M & T REALTY GROUP
