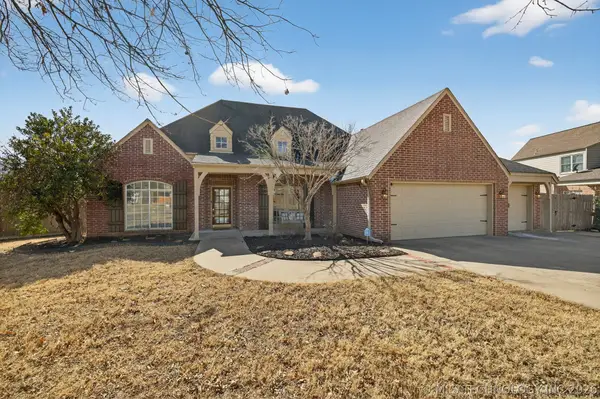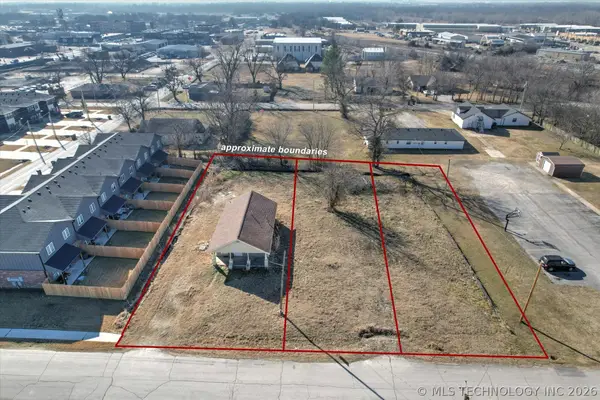12513 N 134 Avenue, Owasso, OK 74021
Local realty services provided by:ERA Courtyard Real Estate
12513 N 134 Avenue,Owasso, OK 74021
$316,733
- 3 Beds
- 2 Baths
- 1,439 sq. ft.
- Single family
- Active
Listed by: sally moseby
Office: mcgraw, realtors
MLS#:2546640
Source:OK_NORES
Price summary
- Price:$316,733
- Price per sq. ft.:$220.11
About this home
Introducing the Raleigh Floor Plan — a thoughtfully designed 3-bedroom, 2-bath home that perfectly balances modern style and everyday functionality. Step through the inviting foyer, where two cozy bedrooms and a full bath create the ideal space for family or guests. The conveniently located laundry room, situated near the garage, makes daily routines a breeze. At the heart of the home, an open-concept kitchen shines with elegant quartz countertops, stainless steel black appliances, and seamless flow into the dining and living areas—perfect for entertaining or relaxing together. Warm wood beams accent the family room, adding natural character and charm. Tucked away at the rear of the home, the private primary suite offers a peaceful retreat with a spacious, luxurious shower. Enjoy outdoor living year-round with covered front and back porches that extend your living space and enhance the home’s welcoming appeal.
Contact an agent
Home facts
- Year built:2025
- Listing ID #:2546640
- Added:95 day(s) ago
- Updated:February 14, 2026 at 12:58 AM
Rooms and interior
- Bedrooms:3
- Total bathrooms:2
- Full bathrooms:2
- Living area:1,439 sq. ft.
Heating and cooling
- Cooling:Central Air
- Heating:Central, Gas
Structure and exterior
- Year built:2025
- Building area:1,439 sq. ft.
- Lot area:0.2 Acres
Schools
- High school:Owasso
- Elementary school:Morrow
Finances and disclosures
- Price:$316,733
- Price per sq. ft.:$220.11
New listings near 12513 N 134 Avenue
- New
 $273,000Active4 beds 2 baths1,805 sq. ft.
$273,000Active4 beds 2 baths1,805 sq. ft.11111 E 120th Street N, Collinsville, OK 74021
MLS# 2604788Listed by: RE/MAX RESULTS - New
 $315,000Active4 beds 2 baths1,903 sq. ft.
$315,000Active4 beds 2 baths1,903 sq. ft.12316 N 130th East Avenue, Collinsville, OK 74021
MLS# 2605006Listed by: SOLID ROCK, REALTORS - Open Sun, 2 to 4pmNew
 $775,000Active4 beds 6 baths4,715 sq. ft.
$775,000Active4 beds 6 baths4,715 sq. ft.19524 E 74th Place, Owasso, OK 74055
MLS# 2604818Listed by: PLATINUM REALTY, LLC. - New
 $415,000Active4 beds 3 baths2,748 sq. ft.
$415,000Active4 beds 3 baths2,748 sq. ft.13812 E 87th Street, Owasso, OK 74055
MLS# 2604936Listed by: CHINOWTH & COHEN - New
 $950,000Active5 beds 4 baths4,770 sq. ft.
$950,000Active5 beds 4 baths4,770 sq. ft.19000 E Knightsbridge Road, Owasso, OK 74055
MLS# 2544569Listed by: RE/MAX RESULTS  $1,500,000Pending5 beds 9 baths7,910 sq. ft.
$1,500,000Pending5 beds 9 baths7,910 sq. ft.18127 Anthem Ridge Road, Owasso, OK 74055
MLS# 2535208Listed by: CHINOWTH & COHEN- Open Sun, 2 to 4amNew
 $265,000Active2 beds 2 baths1,410 sq. ft.
$265,000Active2 beds 2 baths1,410 sq. ft.12306 E 77th Street N, Owasso, OK 74055
MLS# 2604838Listed by: REALTY ONE GROUP DREAMERS - New
 $235,000Active0.58 Acres
$235,000Active0.58 Acres217 W Broadway Street, Owasso, OK 74055
MLS# 2604652Listed by: COCHRAN & CO REALTORS - New
 $349,000Active0.55 Acres
$349,000Active0.55 Acres12 N Atlanta Street, Owasso, OK 74055
MLS# 2604657Listed by: COCHRAN & CO REALTORS - New
 $325,000Active0.18 Acres
$325,000Active0.18 Acres204 W 2nd Street, Owasso, OK 74055
MLS# 2604662Listed by: COCHRAN & CO REALTORS

