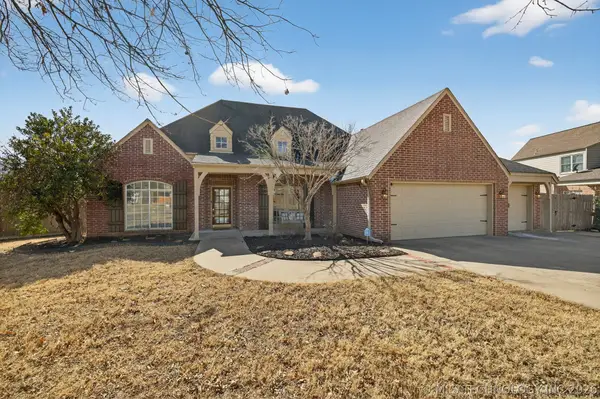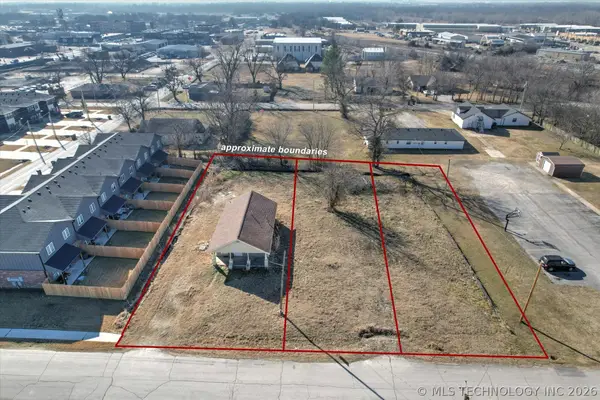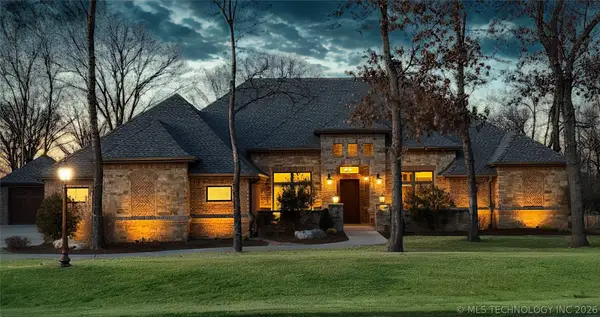14511 E 80th Court, Owasso, OK 74055
Local realty services provided by:ERA CS Raper & Son
14511 E 80th Court,Owasso, OK 74055
$469,900
- 3 Beds
- 3 Baths
- 2,339 sq. ft.
- Single family
- Active
Listed by: juli edwards
Office: keller williams premier
MLS#:2546784
Source:OK_NORES
Price summary
- Price:$469,900
- Price per sq. ft.:$200.9
About this home
GORGEOUS Exec Homes re-sale in the gated Cottages of Presley Hollow! The only floor plan of its kind in the neighborhood! Designated office with French doors & a flex room for the contemporary household's needs. Beautiful hand-scraped hardwood flooring. Open living room with stone fireplace, 2 built-in bookshelves, & lots of windows for natural light. Beautiful kitchen with upgraded granite, butler's pantry w/ mini fridge, large walk-in pantry, double ovens, soft-close drawers & car siding ceiling. XL primary bedroom with ensuite bath & large walk-in closet with built-in dresser. Some of the many upgrades include: epoxy garage floors; tankless HWH; storm shelter; central vac; sink in utility room; crown moulding throughout entire house; electrostatic precipitator (air purifier); decorative chimney cap; and A-frame covered patio. Bonus! Fridge, washer & dryer stay! If you're looking for a unique floor plan on a corner lot with gorgeous landscaping, you'll want to see this home!
Contact an agent
Home facts
- Year built:2022
- Listing ID #:2546784
- Added:93 day(s) ago
- Updated:February 13, 2026 at 04:01 PM
Rooms and interior
- Bedrooms:3
- Total bathrooms:3
- Full bathrooms:2
- Living area:2,339 sq. ft.
Heating and cooling
- Cooling:Central Air
- Heating:Central, Gas
Structure and exterior
- Year built:2022
- Building area:2,339 sq. ft.
- Lot area:0.21 Acres
Schools
- High school:Owasso
- Elementary school:Hodson
Finances and disclosures
- Price:$469,900
- Price per sq. ft.:$200.9
- Tax amount:$4,154 (2024)
New listings near 14511 E 80th Court
- Open Sun, 2 to 4pmNew
 $775,000Active4 beds 6 baths4,715 sq. ft.
$775,000Active4 beds 6 baths4,715 sq. ft.19524 E 74th Place, Owasso, OK 74055
MLS# 2604818Listed by: PLATINUM REALTY, LLC. - New
 $415,000Active4 beds 3 baths2,748 sq. ft.
$415,000Active4 beds 3 baths2,748 sq. ft.13812 E 87th Street, Owasso, OK 74055
MLS# 2604936Listed by: CHINOWTH & COHEN - New
 $950,000Active5 beds 4 baths4,770 sq. ft.
$950,000Active5 beds 4 baths4,770 sq. ft.19000 E Knightsbridge Road, Owasso, OK 74055
MLS# 2544569Listed by: RE/MAX RESULTS  $1,500,000Pending5 beds 9 baths7,910 sq. ft.
$1,500,000Pending5 beds 9 baths7,910 sq. ft.18127 Anthem Ridge Road, Owasso, OK 74055
MLS# 2535208Listed by: CHINOWTH & COHEN- Open Sun, 2 to 4amNew
 $265,000Active2 beds 2 baths1,410 sq. ft.
$265,000Active2 beds 2 baths1,410 sq. ft.12306 E 77th Street N, Owasso, OK 74055
MLS# 2604838Listed by: REALTY ONE GROUP DREAMERS - New
 $235,000Active0.58 Acres
$235,000Active0.58 Acres217 W Broadway Street, Owasso, OK 74055
MLS# 2604652Listed by: COCHRAN & CO REALTORS - New
 $349,000Active0.55 Acres
$349,000Active0.55 Acres12 N Atlanta Street, Owasso, OK 74055
MLS# 2604657Listed by: COCHRAN & CO REALTORS - New
 $325,000Active0.18 Acres
$325,000Active0.18 Acres204 W 2nd Street, Owasso, OK 74055
MLS# 2604662Listed by: COCHRAN & CO REALTORS - New
 $1,950,000Active5 beds 6 baths6,776 sq. ft.
$1,950,000Active5 beds 6 baths6,776 sq. ft.18203 E Anthem Ridge Road, Owasso, OK 74055
MLS# 2604770Listed by: KELLER WILLIAMS PREMIER - New
 $1,365,000Active5 beds 6 baths4,591 sq. ft.
$1,365,000Active5 beds 6 baths4,591 sq. ft.17743 E Red Hawk Road, Owasso, OK 74055
MLS# 2604764Listed by: KELLER WILLIAMS PREMIER

