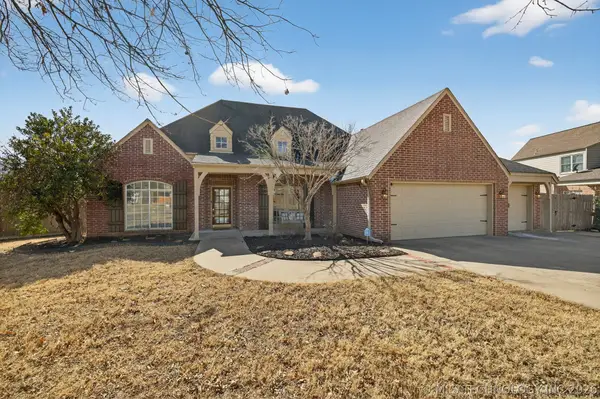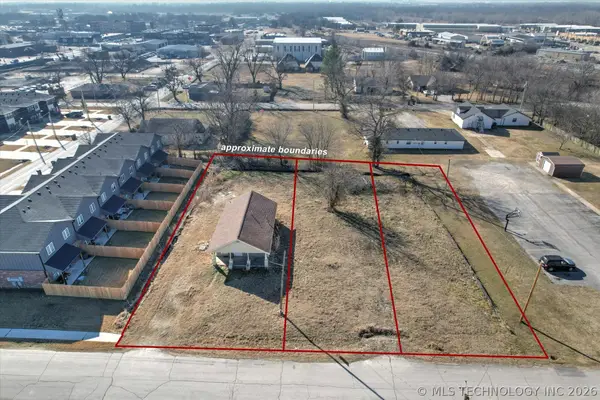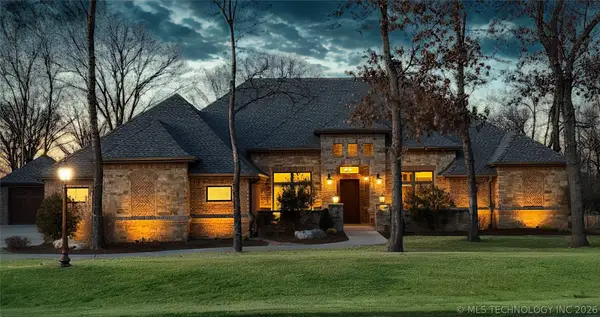14804 E 77th Place, Owasso, OK 74055
Local realty services provided by:ERA Steve Cook & Co, Realtors
14804 E 77th Place,Owasso, OK 74055
$487,000
- 3 Beds
- 3 Baths
- 2,538 sq. ft.
- Single family
- Active
Upcoming open houses
- Sun, Feb 1501:00 pm - 03:00 pm
Listed by: judy hurley
Office: chinowth & cohen
MLS#:2601867
Source:OK_NORES
Price summary
- Price:$487,000
- Price per sq. ft.:$191.88
About this home
Luxury at its finest in the desired subdivision of Presley Hollow. Stunning custom 3+/2.5/3 blends the beauty of signature and transitional styles. Opulent living room surrounded by elegant collection of windows maximizing natural light. Stacked stone fireplace, designer lighting. Elegant hardwoods, plush carpeting, stylish tile embellishes the interior. Experience kitchen culinary at its finest. Impressive custom cabinets, sleek SS appliances, expansive granite island, perfect for entertaining, with storage. Generous walk in pantry. Spacious laundry provides abundance of storage and workspace. Tranquil primary with luxurious spa ensuite. Dual vanities, glass shower, jetted tub. Custom designer primary closet provides organized storage. Additional bedrooms are sizable, with adequate storage. Study/or 4th bedroom is beautifully vaulted evoking an awe of elegance. Thoughtfully landscaped backyard features expansive covered patio, providing plenty of room for comfortable seating, along with an inviting, cozy fire pit. All designed for relaxation, entertainment and connection with nature. Presley Park offers community pools, playground, clubhouse with fireplace, basketball court, ponds with stately fountains and manicured walking trails. Owasso schools. Close to shopping, trendy restaurants and major expressways. This home is move-in ready, with no detail overlooked.
Contact an agent
Home facts
- Year built:2022
- Listing ID #:2601867
- Added:209 day(s) ago
- Updated:February 13, 2026 at 04:01 PM
Rooms and interior
- Bedrooms:3
- Total bathrooms:3
- Full bathrooms:2
- Living area:2,538 sq. ft.
Heating and cooling
- Cooling:Central Air
- Heating:Central, Gas
Structure and exterior
- Year built:2022
- Building area:2,538 sq. ft.
- Lot area:0.2 Acres
Schools
- High school:Owasso
- Middle school:Owasso
- Elementary school:Hodson
Finances and disclosures
- Price:$487,000
- Price per sq. ft.:$191.88
- Tax amount:$3,969 (2024)
New listings near 14804 E 77th Place
- Open Sun, 2 to 4pmNew
 $775,000Active4 beds 6 baths4,715 sq. ft.
$775,000Active4 beds 6 baths4,715 sq. ft.19524 E 74th Place, Owasso, OK 74055
MLS# 2604818Listed by: PLATINUM REALTY, LLC. - New
 $415,000Active4 beds 3 baths2,748 sq. ft.
$415,000Active4 beds 3 baths2,748 sq. ft.13812 E 87th Street, Owasso, OK 74055
MLS# 2604936Listed by: CHINOWTH & COHEN - New
 $950,000Active5 beds 4 baths4,770 sq. ft.
$950,000Active5 beds 4 baths4,770 sq. ft.19000 E Knightsbridge Road, Owasso, OK 74055
MLS# 2544569Listed by: RE/MAX RESULTS  $1,500,000Pending5 beds 9 baths7,910 sq. ft.
$1,500,000Pending5 beds 9 baths7,910 sq. ft.18127 Anthem Ridge Road, Owasso, OK 74055
MLS# 2535208Listed by: CHINOWTH & COHEN- Open Sun, 2 to 4amNew
 $265,000Active2 beds 2 baths1,410 sq. ft.
$265,000Active2 beds 2 baths1,410 sq. ft.12306 E 77th Street N, Owasso, OK 74055
MLS# 2604838Listed by: REALTY ONE GROUP DREAMERS - New
 $235,000Active0.58 Acres
$235,000Active0.58 Acres217 W Broadway Street, Owasso, OK 74055
MLS# 2604652Listed by: COCHRAN & CO REALTORS - New
 $349,000Active0.55 Acres
$349,000Active0.55 Acres12 N Atlanta Street, Owasso, OK 74055
MLS# 2604657Listed by: COCHRAN & CO REALTORS - New
 $325,000Active0.18 Acres
$325,000Active0.18 Acres204 W 2nd Street, Owasso, OK 74055
MLS# 2604662Listed by: COCHRAN & CO REALTORS - New
 $1,950,000Active5 beds 6 baths6,776 sq. ft.
$1,950,000Active5 beds 6 baths6,776 sq. ft.18203 E Anthem Ridge Road, Owasso, OK 74055
MLS# 2604770Listed by: KELLER WILLIAMS PREMIER - New
 $1,365,000Active5 beds 6 baths4,591 sq. ft.
$1,365,000Active5 beds 6 baths4,591 sq. ft.17743 E Red Hawk Road, Owasso, OK 74055
MLS# 2604764Listed by: KELLER WILLIAMS PREMIER

