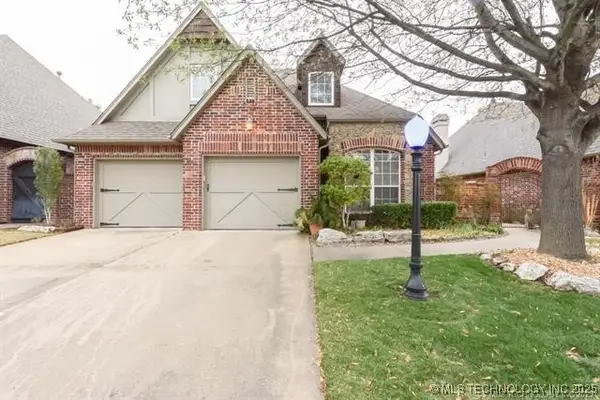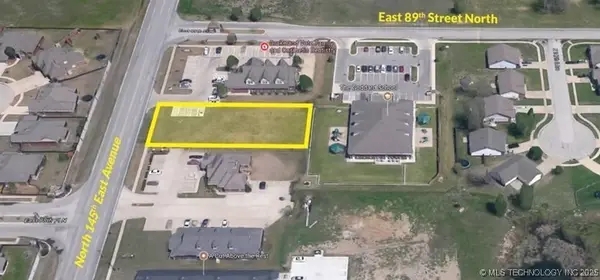15406 E 74th Street, Owasso, OK 74055
Local realty services provided by:ERA Courtyard Real Estate
15406 E 74th Street,Owasso, OK 74055
$319,900
- 4 Beds
- 2 Baths
- 1,831 sq. ft.
- Single family
- Pending
Listed by:nicole younger
Office:d.r. horton realty of tx, llc.
MLS#:2520649
Source:OK_NORES
Price summary
- Price:$319,900
- Price per sq. ft.:$174.71
About this home
NEW CONSTRUCTION... MOVE IN READY!
**The Justin | 4 Bed | 2 Bath | Single-Story**
The Justin is a beautifully designed single-story home that offers modern living with 4 bedrooms and 2 bathrooms. Upon entry, you're welcomed into an open-concept layout that seamlessly connects the kitchen, dining, and living areas, making it ideal for both daily living and entertaining.
The kitchen, overlooking the living room, is equipped with high-end finishes, including granite countertops, a 4" granite backsplash, a natural gas range, stainless steel appliances, a spacious kitchen island with a single-bowl sink, and a convenient corner walk-in pantry.
The main bedroom, located at the rear of the home for added privacy, serves as a peaceful retreat with an ensuite bathroom featuring a large walk-in shower and an expansive walk-in closet. The three secondary bedrooms, situated toward the front of the home, offer comfort and convenience.
Additional highlights include a covered rear patio, tankless water heater, and luxury vinyl flooring in the main living areas, kitchen, and bathrooms. The home also comes with the **HOME IS CONNECTED** Smart Home package, which includes an Amazon Dot, front doorbell camera, smart lock, home hub, smart light switch, and thermostat for ultimate convenience. UNDER CONSTRUCTION - Estimated completion is May 2025.
Contact an agent
Home facts
- Year built:2025
- Listing ID #:2520649
- Added:135 day(s) ago
- Updated:September 19, 2025 at 07:44 AM
Rooms and interior
- Bedrooms:4
- Total bathrooms:2
- Full bathrooms:2
- Living area:1,831 sq. ft.
Heating and cooling
- Cooling:Central Air
- Heating:Central, Gas
Structure and exterior
- Year built:2025
- Building area:1,831 sq. ft.
- Lot area:0.2 Acres
Schools
- High school:Owasso
- Middle school:Owasso
- Elementary school:Stone Canyon
Finances and disclosures
- Price:$319,900
- Price per sq. ft.:$174.71
- Tax amount:$295 (2023)
New listings near 15406 E 74th Street
- New
 $289,000Active4 beds 3 baths1,883 sq. ft.
$289,000Active4 beds 3 baths1,883 sq. ft.11021 E 119th Street, Collinsville, OK 74021
MLS# 2540571Listed by: TRINITY PROPERTIES - Open Sun, 12 to 2pmNew
 $749,900Active5 beds 3 baths4,175 sq. ft.
$749,900Active5 beds 3 baths4,175 sq. ft.11470 N 155th East Avenue, Owasso, OK 74055
MLS# 2540830Listed by: SOLID ROCK, REALTORS - New
 $827,999Active5 beds 4 baths3,894 sq. ft.
$827,999Active5 beds 4 baths3,894 sq. ft.19236 E Twin Creeks Drive, Owasso, OK 74055
MLS# 2540806Listed by: TRINITY PROPERTIES  $425,000Pending3 beds 3 baths2,593 sq. ft.
$425,000Pending3 beds 3 baths2,593 sq. ft.9021 N 100th East Avenue, Owasso, OK 74055
MLS# 2532620Listed by: RE/MAX RESULTS- New
 $429,000Active4 beds 3 baths2,545 sq. ft.
$429,000Active4 beds 3 baths2,545 sq. ft.9502 E 91st Street, Owasso, OK 74055
MLS# 2540482Listed by: MCGRAW, REALTORS  $150,000Active0.48 Acres
$150,000Active0.48 Acres8817 E 145th Street N, Owasso, OK 74055
MLS# 2502934Listed by: MODEL REALTY, LLC. $800,000Active3.88 Acres
$800,000Active3.88 Acres8021 E 86th Street N, Owasso, OK 74055
MLS# 2503013Listed by: RENAISSANCE REALTY $449,900Active3 beds 3 baths2,178 sq. ft.
$449,900Active3 beds 3 baths2,178 sq. ft.7916 N 146th East Avenue, Owasso, OK 74055
MLS# 2503929Listed by: EXECUTIVE HOMES REALTY, LLC $79,900Active1.58 Acres
$79,900Active1.58 Acres6431 S Ridgeview Road, Owasso, OK 74055
MLS# 2505767Listed by: KELLER WILLIAMS PREMIER $429,900Active3 beds 2 baths1,623 sq. ft.
$429,900Active3 beds 2 baths1,623 sq. ft.14502 E 79th Street, Owasso, OK 74055
MLS# 2510101Listed by: EXECUTIVE HOMES REALTY, LLC
