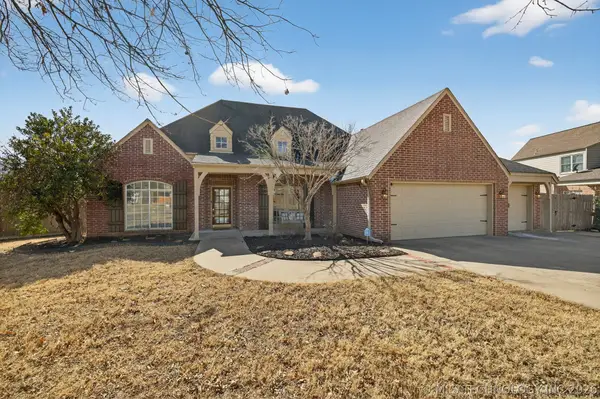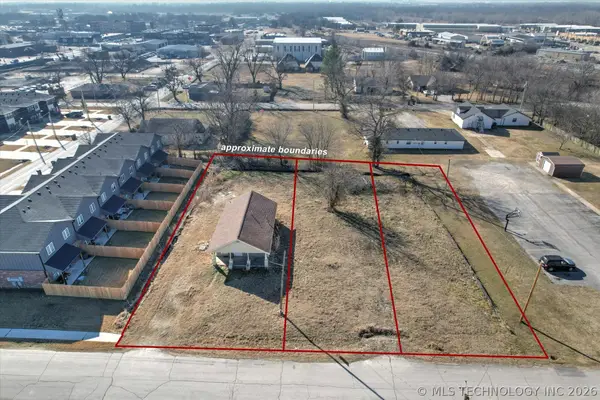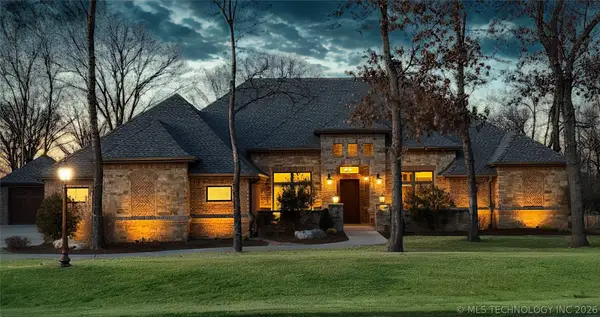15412 E 78th Street N, Owasso, OK 74055
Local realty services provided by:ERA CS Raper & Son
15412 E 78th Street N,Owasso, OK 74055
$520,000
- 4 Beds
- 4 Baths
- 3,618 sq. ft.
- Single family
- Active
Listed by: jessica scott
Office: keller williams advantage
MLS#:2600067
Source:OK_NORES
Price summary
- Price:$520,000
- Price per sq. ft.:$143.73
About this home
Welcome to 15412 E 78th St N—an impressive home on 1.04 acres in Owasso. Located in a highly desirable school district and county-zoned, with city amenities nearby, this 4-bedroom, 2 full bath, 2 half bath home seamlessly blends privacy, space, and everyday convenience. The primary suite with remodeled bath is downstairs, while additional bedrooms and a versatile flex room are upstairs—perfect for kids, guests, or a home office. The open kitchen and family room form the heart of the home, featuring a modern induction cooktop with a gas line available. A formal dining room, game room, and built-in safe room add both function and peace of mind. For entertaining, enjoy the pool room with half bath and refrigerator hookups, or step outside to your private backyard retreat with an in-ground gunite pool and hot tub. A 3-car garage, storage shed, two attic spaces, and a large driveway provide abundant storage and parking. Recent updates include fresh paint, updated flooring, and the remodeled master bath. This home combines modern updates with flexible living spaces, making it ideal for both relaxing and entertaining.
Contact an agent
Home facts
- Year built:1996
- Listing ID #:2600067
- Added:275 day(s) ago
- Updated:February 13, 2026 at 04:01 PM
Rooms and interior
- Bedrooms:4
- Total bathrooms:4
- Full bathrooms:2
- Living area:3,618 sq. ft.
Heating and cooling
- Cooling:Central Air
- Heating:Gas, Zoned
Structure and exterior
- Year built:1996
- Building area:3,618 sq. ft.
- Lot area:1.04 Acres
Schools
- High school:Owasso
- Elementary school:Stone Canyon
Finances and disclosures
- Price:$520,000
- Price per sq. ft.:$143.73
- Tax amount:$4,742 (2023)
New listings near 15412 E 78th Street N
- Open Sun, 2 to 4pmNew
 $775,000Active4 beds 6 baths4,715 sq. ft.
$775,000Active4 beds 6 baths4,715 sq. ft.19524 E 74th Place, Owasso, OK 74055
MLS# 2604818Listed by: PLATINUM REALTY, LLC. - New
 $415,000Active4 beds 3 baths2,748 sq. ft.
$415,000Active4 beds 3 baths2,748 sq. ft.13812 E 87th Street, Owasso, OK 74055
MLS# 2604936Listed by: CHINOWTH & COHEN - New
 $950,000Active5 beds 4 baths4,770 sq. ft.
$950,000Active5 beds 4 baths4,770 sq. ft.19000 E Knightsbridge Road, Owasso, OK 74055
MLS# 2544569Listed by: RE/MAX RESULTS  $1,500,000Pending5 beds 9 baths7,910 sq. ft.
$1,500,000Pending5 beds 9 baths7,910 sq. ft.18127 Anthem Ridge Road, Owasso, OK 74055
MLS# 2535208Listed by: CHINOWTH & COHEN- Open Sun, 2 to 4amNew
 $265,000Active2 beds 2 baths1,410 sq. ft.
$265,000Active2 beds 2 baths1,410 sq. ft.12306 E 77th Street N, Owasso, OK 74055
MLS# 2604838Listed by: REALTY ONE GROUP DREAMERS - New
 $235,000Active0.58 Acres
$235,000Active0.58 Acres217 W Broadway Street, Owasso, OK 74055
MLS# 2604652Listed by: COCHRAN & CO REALTORS - New
 $349,000Active0.55 Acres
$349,000Active0.55 Acres12 N Atlanta Street, Owasso, OK 74055
MLS# 2604657Listed by: COCHRAN & CO REALTORS - New
 $325,000Active0.18 Acres
$325,000Active0.18 Acres204 W 2nd Street, Owasso, OK 74055
MLS# 2604662Listed by: COCHRAN & CO REALTORS - New
 $1,950,000Active5 beds 6 baths6,776 sq. ft.
$1,950,000Active5 beds 6 baths6,776 sq. ft.18203 E Anthem Ridge Road, Owasso, OK 74055
MLS# 2604770Listed by: KELLER WILLIAMS PREMIER - New
 $1,365,000Active5 beds 6 baths4,591 sq. ft.
$1,365,000Active5 beds 6 baths4,591 sq. ft.17743 E Red Hawk Road, Owasso, OK 74055
MLS# 2604764Listed by: KELLER WILLIAMS PREMIER

