15805 E 75th Street, Owasso, OK 74055
Local realty services provided by:ERA CS Raper & Son
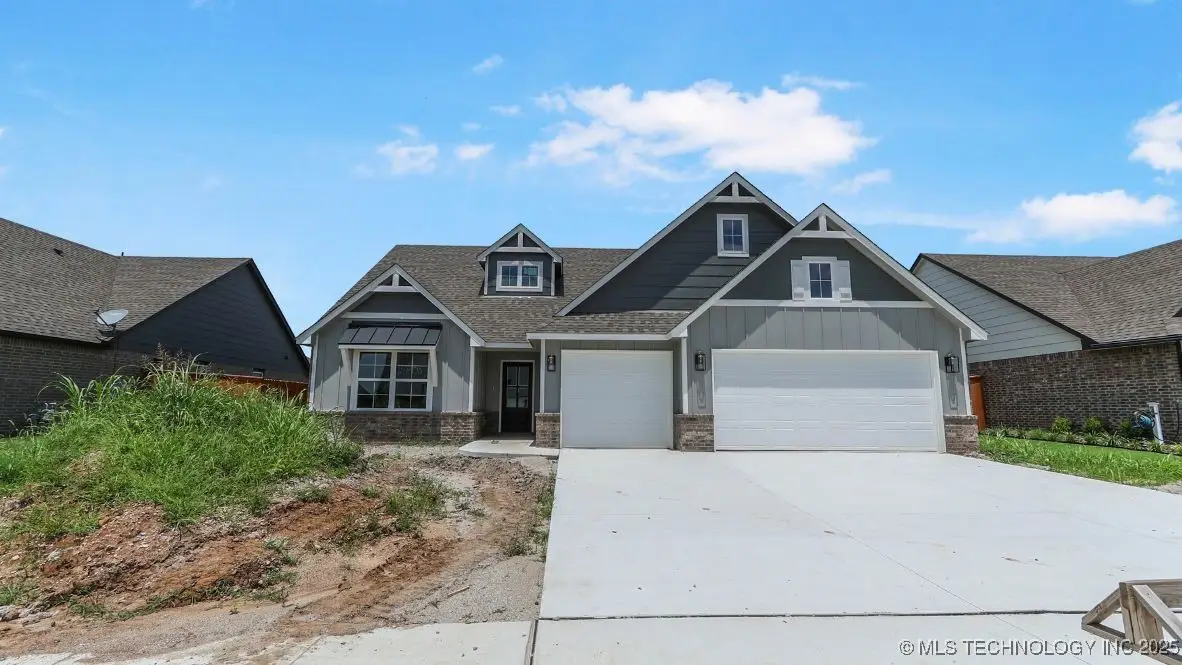


15805 E 75th Street,Owasso, OK 74055
$415,451
- 4 Beds
- 3 Baths
- 2,311 sq. ft.
- Single family
- Pending
Listed by:nicole younger
Office:d.r. horton realty of tx, llc.
MLS#:2518728
Source:OK_NORES
Price summary
- Price:$415,451
- Price per sq. ft.:$179.77
About this home
NEW CONSTRUCTION
**The Peyton U | 4 Bedroom | 3 Bath | 2 Story**
Introducing the Peyton U, a spacious 4-bedroom, 3-bathroom, 2-story home of modern living. This open floor plan is designed for comfort and style, featuring four large windows in the living room that flood the space with natural light. A cozy gas fireplace adds a touch of warmth, creating the perfect setting for relaxation.
The luxury kitchen is a chef's dream, featuring quartz countertops, designer backsplash, and high-end appliances that combine beauty and functionality. Pendant lighting over the dining area complements the large windows, providing the perfect ambiance for meals.
The primary bedroom offers a serene retreat with cathedral ceilings that enhance the sense of space. The en-suite bathroom is a true standout, featuring a double sink, and a fully-tiled walk-in shower. The spacious walk-in closet conveniently connects to the laundry room for ease and efficiency.
Off the entry, you’ll find a mudroom area, a bedroom, and a convenient hall bath. Upstairs, a large window brings in natural light to the hallway leading to two additional bedrooms and a full bathroom. With thoughtful design and luxurious finishes, the Peyton U is perfect for modern family living!
UNDER CONSTRUCTION - ESTIMATED COMPLETION July 2025.
Contact an agent
Home facts
- Year built:2025
- Listing Id #:2518728
- Added:100 day(s) ago
- Updated:August 14, 2025 at 07:40 AM
Rooms and interior
- Bedrooms:4
- Total bathrooms:3
- Full bathrooms:3
- Living area:2,311 sq. ft.
Heating and cooling
- Cooling:Central Air
- Heating:Central, Gas
Structure and exterior
- Year built:2025
- Building area:2,311 sq. ft.
- Lot area:0.19 Acres
Schools
- High school:Owasso
- Middle school:Owasso
- Elementary school:Hodson
Finances and disclosures
- Price:$415,451
- Price per sq. ft.:$179.77
- Tax amount:$300 (2023)
New listings near 15805 E 75th Street
- New
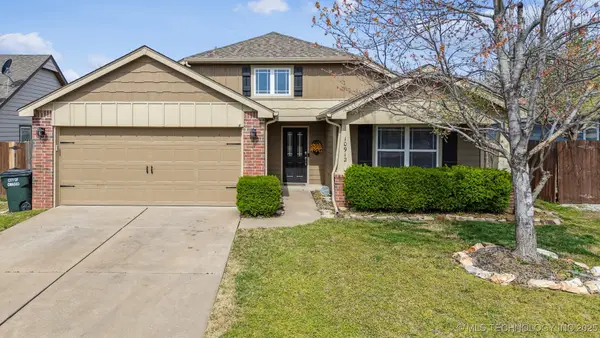 $264,900Active3 beds 2 baths1,432 sq. ft.
$264,900Active3 beds 2 baths1,432 sq. ft.10912 N 149th East Avenue, Owasso, OK 74055
MLS# 2533067Listed by: KELLER WILLIAMS ADVANTAGE - New
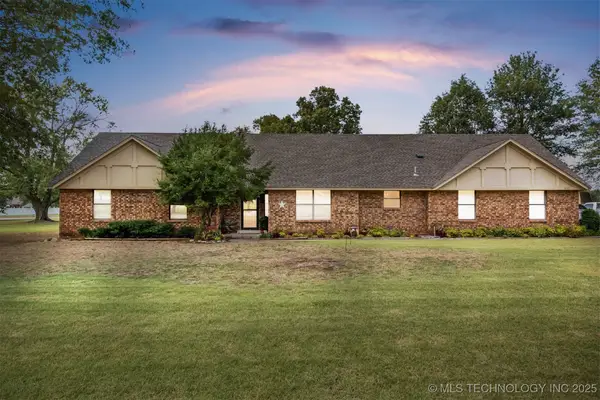 $307,900Active3 beds 2 baths1,792 sq. ft.
$307,900Active3 beds 2 baths1,792 sq. ft.16109 E 85th Street N, Owasso, OK 74055
MLS# 2535278Listed by: HOMESMART STELLAR REALTY - New
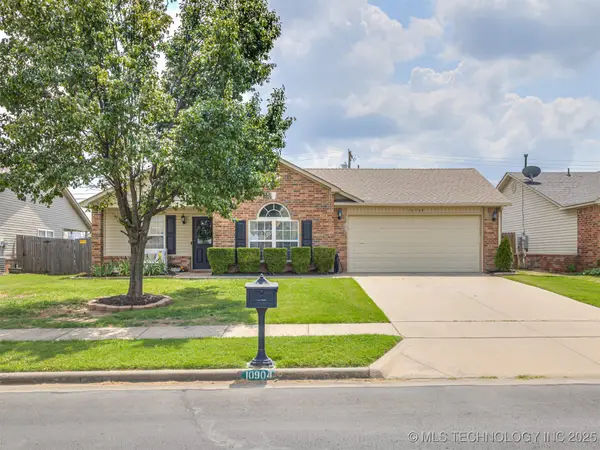 $265,000Active3 beds 2 baths1,437 sq. ft.
$265,000Active3 beds 2 baths1,437 sq. ft.10904 E 123rd Street, Collinsville, OK 74021
MLS# 2535152Listed by: PLATINUM REALTY, LLC. - New
 $627,400Active4 beds 4 baths3,676 sq. ft.
$627,400Active4 beds 4 baths3,676 sq. ft.8209 E 111th Street, Owasso, OK 74055
MLS# 2535378Listed by: EXECUTIVE HOMES REALTY, LLC - New
 $589,900Active4 beds 3 baths2,912 sq. ft.
$589,900Active4 beds 3 baths2,912 sq. ft.8210 E 111th Street, Owasso, OK 74055
MLS# 2535384Listed by: EXECUTIVE HOMES REALTY, LLC - New
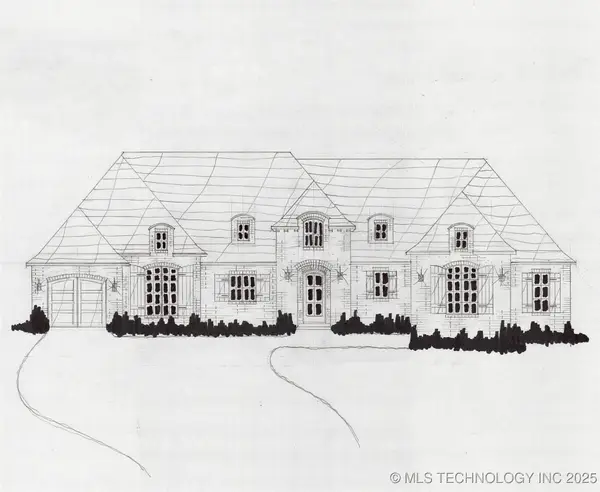 $609,900Active4 beds 3 baths3,032 sq. ft.
$609,900Active4 beds 3 baths3,032 sq. ft.10854 N 84th East Court, Owasso, OK 74055
MLS# 2535396Listed by: EXECUTIVE HOMES REALTY, LLC - New
 $775,000Active4 beds 5 baths3,325 sq. ft.
$775,000Active4 beds 5 baths3,325 sq. ft.5870 N River Birch Road, Owasso, OK 74055
MLS# 2535370Listed by: COLDWELL BANKER SELECT - Open Sun, 2 to 4pmNew
 $259,900Active3 beds 2 baths1,553 sq. ft.
$259,900Active3 beds 2 baths1,553 sq. ft.12302 E 77th Street N, Owasso, OK 74055
MLS# 2535344Listed by: KELLER WILLIAMS PREMIER - Open Sat, 2 to 5pmNew
 $349,900Active4 beds 2 baths2,119 sq. ft.
$349,900Active4 beds 2 baths2,119 sq. ft.11607 E 105th Street, Owasso, OK 74055
MLS# 2535274Listed by: HOMESMART STELLAR REALTY - New
 $345,000Active4 beds 2 baths2,074 sq. ft.
$345,000Active4 beds 2 baths2,074 sq. ft.9208 N 98th East Street, Owasso, OK 74055
MLS# 2535322Listed by: SOLID ROCK, REALTORS
