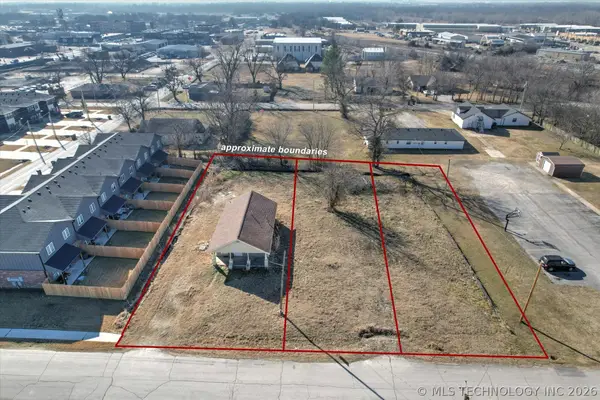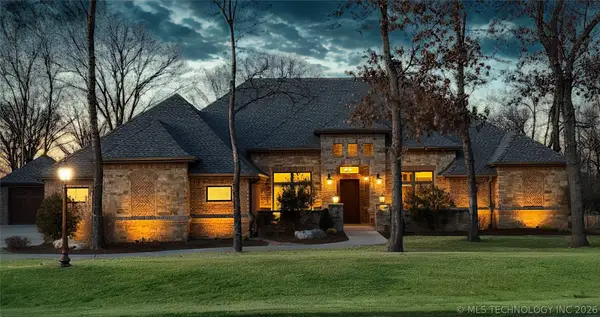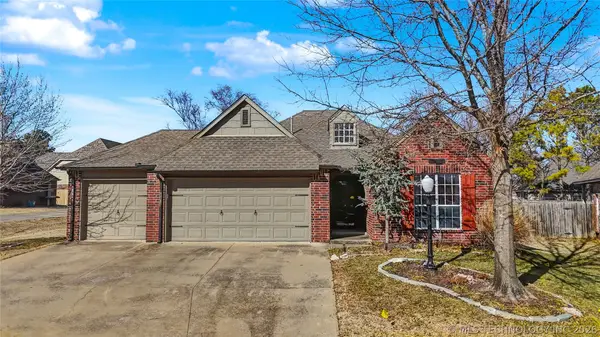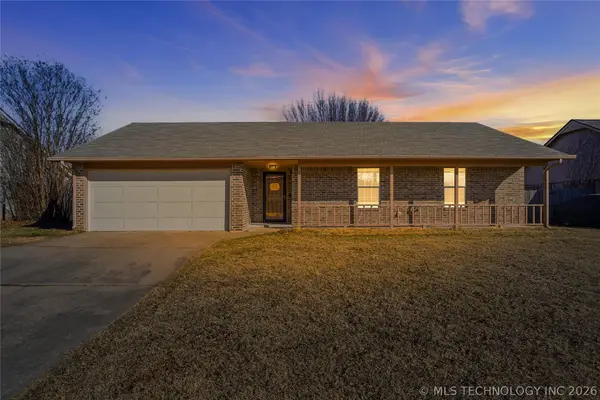15808 E 75th Place, Owasso, OK 74055
Local realty services provided by:ERA Courtyard Real Estate
15808 E 75th Place,Owasso, OK 74055
$329,500
- 4 Beds
- 2 Baths
- 1,870 sq. ft.
- Single family
- Pending
Listed by: amber tackett
Office: d.r. horton realty of tx, llc.
MLS#:2531810
Source:OK_NORES
Price summary
- Price:$329,500
- Price per sq. ft.:$176.2
About this home
NEW CONSTRUCTION
**The Dean | 4 Bed | 2 Bath | Single-Story**
The Dean is a thoughtfully designed home offering 4 bedrooms and 2 bathrooms, perfect for families of any size. The heart of the home is the spacious kitchen, featuring ample cabinet space, granite countertops, a large kitchen island, and stainless-steel appliances. The kitchen overlooks the dining area and expansive family room, providing an open, airy space ideal for both family living and entertaining.
The primary bedroom, located just off the family room, serves as a private retreat and includes a large walk-in closet.
Additional highlights of this home include a covered rear patio, a tankless water heater, and luxury vinyl flooring throughout the main living areas, kitchen, and bathrooms. The **HOME IS CONNECTED** Smart Home package is also included, offering an Amazon Dot, front doorbell camera, smart lock, home hub, smart light switch, and thermostat for modern convenience and security. UNDER CONSTRUCTION - Estimated completion is September 2025.
Contact an agent
Home facts
- Year built:2025
- Listing ID #:2531810
- Added:203 day(s) ago
- Updated:February 13, 2026 at 08:41 AM
Rooms and interior
- Bedrooms:4
- Total bathrooms:2
- Full bathrooms:2
- Living area:1,870 sq. ft.
Heating and cooling
- Cooling:Central Air
- Heating:Central, Gas
Structure and exterior
- Year built:2025
- Building area:1,870 sq. ft.
- Lot area:0.18 Acres
Schools
- High school:Owasso
- Middle school:Owasso
- Elementary school:Hodson
Finances and disclosures
- Price:$329,500
- Price per sq. ft.:$176.2
- Tax amount:$300 (2023)
New listings near 15808 E 75th Place
 $1,500,000Pending5 beds 9 baths7,910 sq. ft.
$1,500,000Pending5 beds 9 baths7,910 sq. ft.18127 Anthem Ridge Road, Owasso, OK 74055
MLS# 2535208Listed by: CHINOWTH & COHEN- Open Sun, 2 to 4amNew
 $265,000Active2 beds 2 baths1,410 sq. ft.
$265,000Active2 beds 2 baths1,410 sq. ft.12306 E 77th Street N, Owasso, OK 74055
MLS# 2604838Listed by: REALTY ONE GROUP DREAMERS - New
 $235,000Active0.58 Acres
$235,000Active0.58 Acres217 W Broadway Street, Owasso, OK 74055
MLS# 2604652Listed by: COCHRAN & CO REALTORS - New
 $349,000Active0.55 Acres
$349,000Active0.55 Acres12 N Atlanta Street, Owasso, OK 74055
MLS# 2604657Listed by: COCHRAN & CO REALTORS - New
 $325,000Active0.18 Acres
$325,000Active0.18 Acres204 W 2nd Street, Owasso, OK 74055
MLS# 2604662Listed by: COCHRAN & CO REALTORS - New
 $1,950,000Active5 beds 6 baths6,776 sq. ft.
$1,950,000Active5 beds 6 baths6,776 sq. ft.18203 E Anthem Ridge Road, Owasso, OK 74055
MLS# 2604770Listed by: KELLER WILLIAMS PREMIER - New
 $1,365,000Active5 beds 6 baths4,591 sq. ft.
$1,365,000Active5 beds 6 baths4,591 sq. ft.17743 E Red Hawk Road, Owasso, OK 74055
MLS# 2604764Listed by: KELLER WILLIAMS PREMIER - Open Sat, 1 to 2:30pmNew
 $340,000Active3 beds 2 baths1,928 sq. ft.
$340,000Active3 beds 2 baths1,928 sq. ft.10103 E 91st Court N, Owasso, OK 74055
MLS# 2604454Listed by: KELLER WILLIAMS ADVANTAGE - New
 $230,000Active3 beds 2 baths1,262 sq. ft.
$230,000Active3 beds 2 baths1,262 sq. ft.8207 N 128th East Avenue, Owasso, OK 74055
MLS# 2604606Listed by: CHINOWTH & COHEN - New
 $200,000Active4 beds 2 baths1,369 sq. ft.
$200,000Active4 beds 2 baths1,369 sq. ft.306 E 17th Street, Owasso, OK 74055
MLS# 2601852Listed by: MCGRAW, REALTORS

