15910 E 75th Street, Owasso, OK 74055
Local realty services provided by:ERA Steve Cook & Co, Realtors
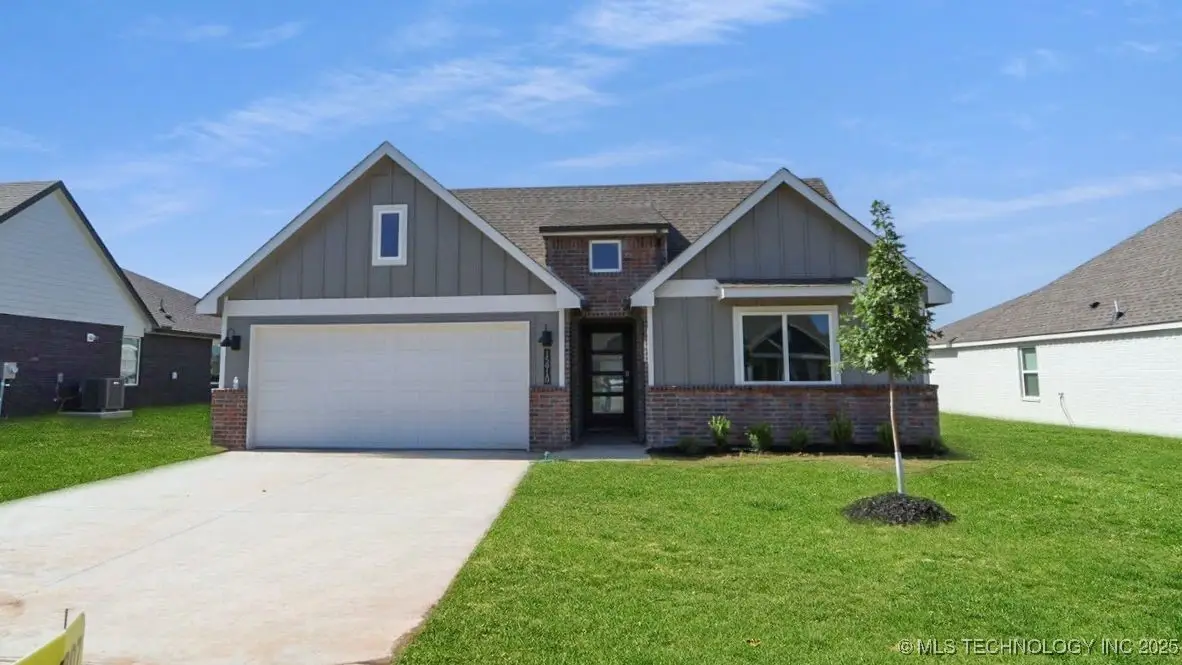
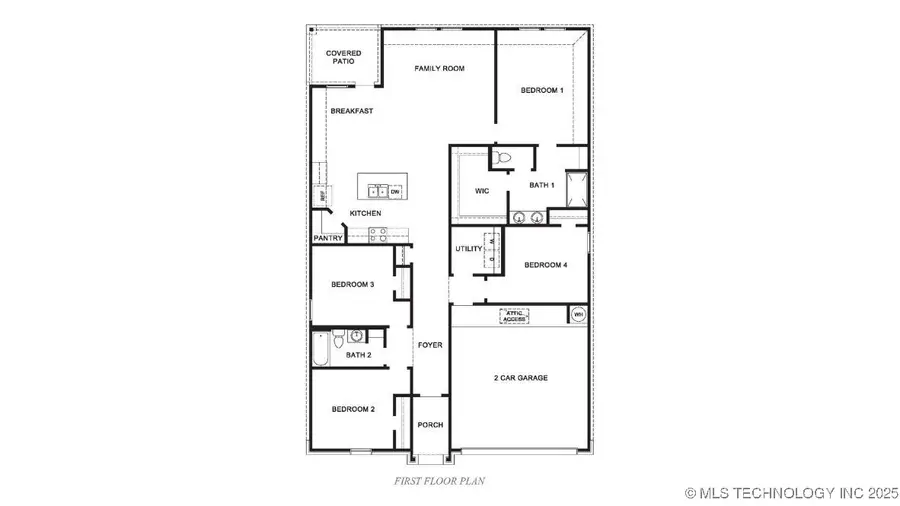
15910 E 75th Street,Owasso, OK 74055
$309,500
- 4 Beds
- 2 Baths
- 1,796 sq. ft.
- Single family
- Pending
Listed by:nicole younger
Office:d.r. horton realty of tx, llc.
MLS#:2521106
Source:OK_NORES
Price summary
- Price:$309,500
- Price per sq. ft.:$172.33
About this home
NEW CONSTRUCTION...
**The Cali | 4 Bed | 2 Bath | Single-Story**
The Cali is a well-designed single-story home featuring 4 bedrooms and 2 bathrooms. A long foyer welcomes you into the heart of the home, where the open-concept kitchen seamlessly flows into the dining and living areas. The kitchen boasts spacious granite countertops, stainless steel appliances, a large island, and a walk-in pantry, making it perfect for both cooking and entertaining.
The home is thoughtfully laid out, with the three secondary bedrooms located at the front for added privacy, while the main bedroom is tucked away at the back, just off the living room. The main bedroom offers a private retreat with an ensuite bathroom featuring a walk-in shower.
Additional highlights include a covered rear patio, tankless water heater, and luxury vinyl flooring throughout the main living areas, kitchen, and bathrooms. This home also comes equipped with the **HOME IS CONNECTED** Smart Home package, which includes an Amazon Dot, front doorbell camera, smart lock, home hub, smart light switch, and thermostat for added convenience and security. UNDER CONSTRUCTION - Estimated completion is June 2025.
Contact an agent
Home facts
- Year built:2025
- Listing Id #:2521106
- Added:91 day(s) ago
- Updated:August 14, 2025 at 07:40 AM
Rooms and interior
- Bedrooms:4
- Total bathrooms:2
- Full bathrooms:2
- Living area:1,796 sq. ft.
Heating and cooling
- Cooling:Central Air
- Heating:Central, Gas
Structure and exterior
- Year built:2025
- Building area:1,796 sq. ft.
- Lot area:0.19 Acres
Schools
- High school:Owasso
- Middle school:Owasso
- Elementary school:Hodson
Finances and disclosures
- Price:$309,500
- Price per sq. ft.:$172.33
- Tax amount:$300 (2023)
New listings near 15910 E 75th Street
- New
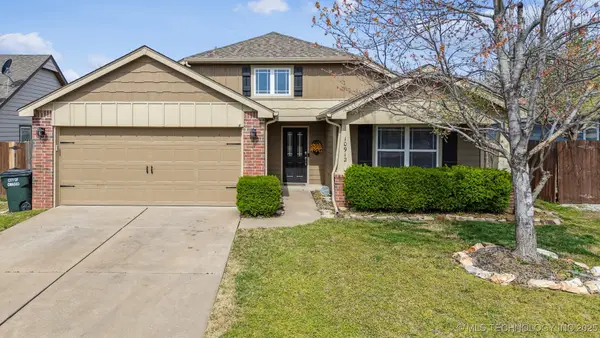 $264,900Active3 beds 2 baths1,432 sq. ft.
$264,900Active3 beds 2 baths1,432 sq. ft.10912 N 149th East Avenue, Owasso, OK 74055
MLS# 2533067Listed by: KELLER WILLIAMS ADVANTAGE - New
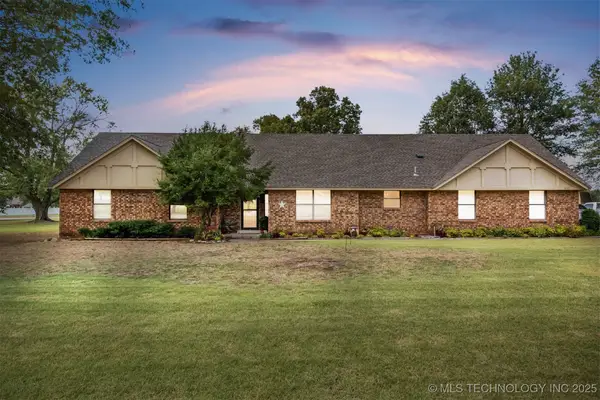 $307,900Active3 beds 2 baths1,792 sq. ft.
$307,900Active3 beds 2 baths1,792 sq. ft.16109 E 85th Street N, Owasso, OK 74055
MLS# 2535278Listed by: HOMESMART STELLAR REALTY - New
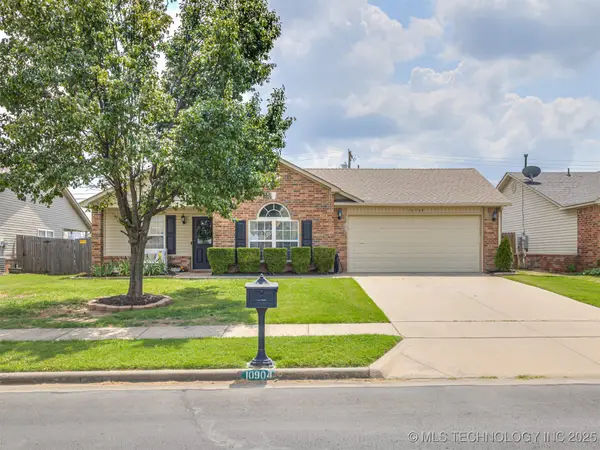 $265,000Active3 beds 2 baths1,437 sq. ft.
$265,000Active3 beds 2 baths1,437 sq. ft.10904 E 123rd Street, Collinsville, OK 74021
MLS# 2535152Listed by: PLATINUM REALTY, LLC. - New
 $627,400Active4 beds 4 baths3,676 sq. ft.
$627,400Active4 beds 4 baths3,676 sq. ft.8209 E 111th Street, Owasso, OK 74055
MLS# 2535378Listed by: EXECUTIVE HOMES REALTY, LLC - New
 $589,900Active4 beds 3 baths2,912 sq. ft.
$589,900Active4 beds 3 baths2,912 sq. ft.8210 E 111th Street, Owasso, OK 74055
MLS# 2535384Listed by: EXECUTIVE HOMES REALTY, LLC - New
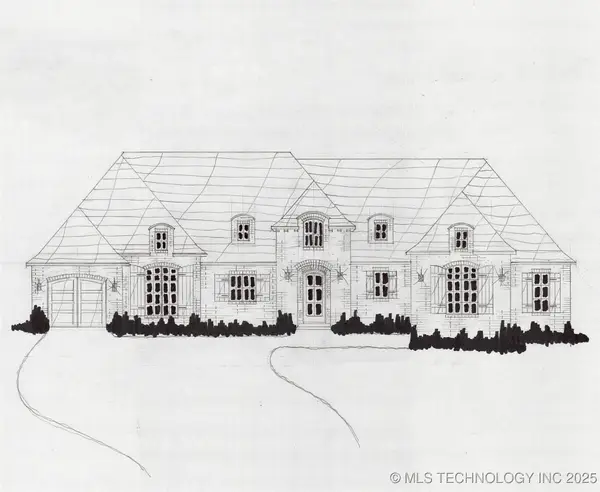 $609,900Active4 beds 3 baths3,032 sq. ft.
$609,900Active4 beds 3 baths3,032 sq. ft.10854 N 84th East Court, Owasso, OK 74055
MLS# 2535396Listed by: EXECUTIVE HOMES REALTY, LLC - New
 $775,000Active4 beds 5 baths3,325 sq. ft.
$775,000Active4 beds 5 baths3,325 sq. ft.5870 N River Birch Road, Owasso, OK 74055
MLS# 2535370Listed by: COLDWELL BANKER SELECT - Open Sun, 2 to 4pmNew
 $259,900Active3 beds 2 baths1,553 sq. ft.
$259,900Active3 beds 2 baths1,553 sq. ft.12302 E 77th Street N, Owasso, OK 74055
MLS# 2535344Listed by: KELLER WILLIAMS PREMIER - Open Sat, 2 to 5pmNew
 $349,900Active4 beds 2 baths2,119 sq. ft.
$349,900Active4 beds 2 baths2,119 sq. ft.11607 E 105th Street, Owasso, OK 74055
MLS# 2535274Listed by: HOMESMART STELLAR REALTY - New
 $345,000Active4 beds 2 baths2,074 sq. ft.
$345,000Active4 beds 2 baths2,074 sq. ft.9208 N 98th East Street, Owasso, OK 74055
MLS# 2535322Listed by: SOLID ROCK, REALTORS
