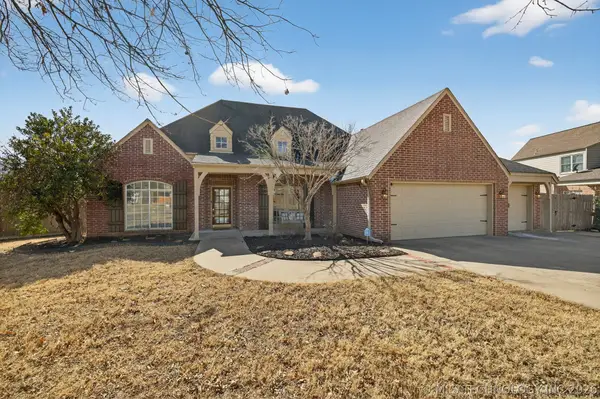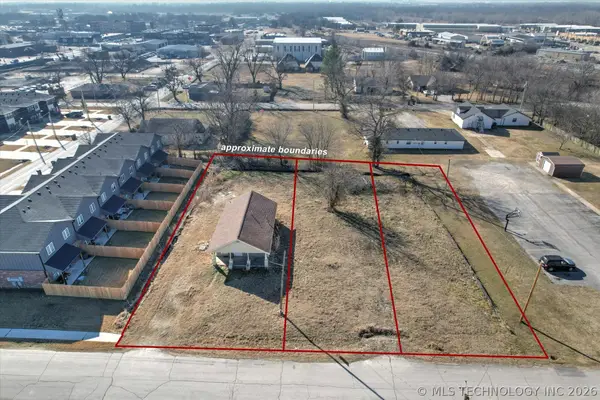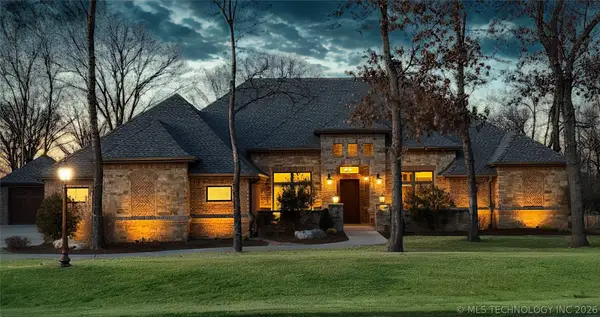18533 E Crooked Oak Drive, Owasso, OK 74055
Local realty services provided by:ERA Courtyard Real Estate
18533 E Crooked Oak Drive,Owasso, OK 74055
$1,022,000
- 4 Beds
- 7 Baths
- 5,780 sq. ft.
- Single family
- Active
Listed by: amanda l harper
Office: platinum realty, llc.
MLS#:2545786
Source:OK_NORES
Price summary
- Price:$1,022,000
- Price per sq. ft.:$176.82
About this home
Beautiful custom stucco home nestled on ~1 acre with mature trees in the sought-after Stone Canyon community. This large, two-story property offers 4 spacious bedrooms, each with en-suite bath & walk-in closet, plus an optional 5th bedroom/bonus room. Featuring 3 half baths and a 3-car garage with 9’x17’ work area.
Designed for entertaining, the outdoor living space includes a fire pit, sand volleyball court, fireplace, outdoor kitchen, and room for a future pool or hot tub.
The gourmet kitchen is a chef’s dream, featuring GE Monogram appliances, 6-burner gas range with pot filler, double ovens, oversized refrigerator, large walk-in pantry, separate coffee room, marble countertops, and under-cabinet lighting.
Primary suite features spa bath with double vanities, oversized rain shower, whirlpool tub, custom built-ins, closet-to-laundry access, and dome ceiling with ambient lighting.
Interior highlights include hand-scraped hardwood floors, spray-foam insulation, sunken wine room/beer cave, theater room with 100” screen, expansive game room with wet bar & walk-out balcony, executive office with custom credenza & fireplace, and soaring 22’ ceilings in living, entry & dining.
Community amenities include pool, park, nature trails & Stone Canyon Lake. Luxury living with resort-style amenities in a premier neighborhood.
Contact an agent
Home facts
- Year built:2013
- Listing ID #:2545786
- Added:100 day(s) ago
- Updated:February 13, 2026 at 04:01 PM
Rooms and interior
- Bedrooms:4
- Total bathrooms:7
- Full bathrooms:4
- Living area:5,780 sq. ft.
Heating and cooling
- Cooling:3+ Units, Central Air
- Heating:Gas
Structure and exterior
- Year built:2013
- Building area:5,780 sq. ft.
- Lot area:0.98 Acres
Schools
- High school:Owasso
- Elementary school:Stone Canyon
Finances and disclosures
- Price:$1,022,000
- Price per sq. ft.:$176.82
- Tax amount:$11,130 (2024)
New listings near 18533 E Crooked Oak Drive
- Open Sun, 2 to 4pmNew
 $775,000Active4 beds 6 baths4,715 sq. ft.
$775,000Active4 beds 6 baths4,715 sq. ft.19524 E 74th Place, Owasso, OK 74055
MLS# 2604818Listed by: PLATINUM REALTY, LLC. - New
 $415,000Active4 beds 3 baths2,748 sq. ft.
$415,000Active4 beds 3 baths2,748 sq. ft.13812 E 87th Street, Owasso, OK 74055
MLS# 2604936Listed by: CHINOWTH & COHEN - New
 $950,000Active5 beds 4 baths4,770 sq. ft.
$950,000Active5 beds 4 baths4,770 sq. ft.19000 E Knightsbridge Road, Owasso, OK 74055
MLS# 2544569Listed by: RE/MAX RESULTS  $1,500,000Pending5 beds 9 baths7,910 sq. ft.
$1,500,000Pending5 beds 9 baths7,910 sq. ft.18127 Anthem Ridge Road, Owasso, OK 74055
MLS# 2535208Listed by: CHINOWTH & COHEN- Open Sun, 2 to 4amNew
 $265,000Active2 beds 2 baths1,410 sq. ft.
$265,000Active2 beds 2 baths1,410 sq. ft.12306 E 77th Street N, Owasso, OK 74055
MLS# 2604838Listed by: REALTY ONE GROUP DREAMERS - New
 $235,000Active0.58 Acres
$235,000Active0.58 Acres217 W Broadway Street, Owasso, OK 74055
MLS# 2604652Listed by: COCHRAN & CO REALTORS - New
 $349,000Active0.55 Acres
$349,000Active0.55 Acres12 N Atlanta Street, Owasso, OK 74055
MLS# 2604657Listed by: COCHRAN & CO REALTORS - New
 $325,000Active0.18 Acres
$325,000Active0.18 Acres204 W 2nd Street, Owasso, OK 74055
MLS# 2604662Listed by: COCHRAN & CO REALTORS - New
 $1,950,000Active5 beds 6 baths6,776 sq. ft.
$1,950,000Active5 beds 6 baths6,776 sq. ft.18203 E Anthem Ridge Road, Owasso, OK 74055
MLS# 2604770Listed by: KELLER WILLIAMS PREMIER - New
 $1,365,000Active5 beds 6 baths4,591 sq. ft.
$1,365,000Active5 beds 6 baths4,591 sq. ft.17743 E Red Hawk Road, Owasso, OK 74055
MLS# 2604764Listed by: KELLER WILLIAMS PREMIER

