19741 E Clear Brook Road, Owasso, OK 74055
Local realty services provided by:ERA CS Raper & Son
19741 E Clear Brook Road,Owasso, OK 74055
$1,480,000
- 5 Beds
- 7 Baths
- 6,010 sq. ft.
- Single family
- Active
Listed by:robb hopper
Office:real brokers llc.
MLS#:2543104
Source:OK_NORES
Price summary
- Price:$1,480,000
- Price per sq. ft.:$246.26
About this home
This extraordinary 5-bedroom, 6.5-bathroom estate in the sought-after Clearbrook neighborhood defines luxury living. Designed for comfort and entertaining, this home offers a 5-car garage, resort-style backyard, and recent upgrades inside and out. The spacious living areas with built-in speakers throughout the downstairs, custom window coverings, and a lodge-style fireplace. The chef’s kitchen features granite counters, premium stainless steel appliances, and an oversized island. The primary suite includes a private sitting area with fireplace and spa-like bath with dual vanities, soaking tub, and walk-in shower. Outdoors, enjoy a PebbleTec gunite pool (2023) with dual variable-speed pumps, new heater, and chiller. The outdoor kitchen/palapa is equipped with surround sound, new Denon receiver, 2 BULL refrigerators, built-in grill, sink, prep area, & drink well—perfect for hosting. The property has professional LED landscape and soffit lighting, hardwired tiki torches, and a Generac generator with automatic transfer switch powering most of the home, detached garage, and gym. Smart-home features include a 12-camera security system, app-controlled alarms, locks, and garage doors. Recent updates include 2 new HVAC units (2022–2024), 2 new hot water tanks with recirculation system, new mini split in detached gym. The detached gym is fully climate-controlled with a rubberized floor, tankless water heater, built-in sauna, steam shower with Mr. Steam infusion system, surround sound with Bluetooth receiver, and a 2023 smart TV. The detached garage offers a full bath accessible from the backyard and an upstairs space ready to finish for additional living area. Every detail has been thoughtfully maintained, including a new ozone system for the aerobic septic, annual generator service, and drainage-integrated gutter system for the home and pool deck. This Clearbrook masterpiece delivers privacy, sophistication, and unmatched amenities for refined living in the heart of Owasso.
Contact an agent
Home facts
- Year built:2007
- Listing ID #:2543104
- Added:7 day(s) ago
- Updated:October 21, 2025 at 04:02 PM
Rooms and interior
- Bedrooms:5
- Total bathrooms:7
- Full bathrooms:6
- Living area:6,010 sq. ft.
Heating and cooling
- Cooling:2 Units, Central Air
- Heating:Central, Gas
Structure and exterior
- Year built:2007
- Building area:6,010 sq. ft.
- Lot area:1.37 Acres
Schools
- High school:Owasso
- Middle school:Owasso
- Elementary school:Stone Canyon
Finances and disclosures
- Price:$1,480,000
- Price per sq. ft.:$246.26
- Tax amount:$12,107 (2024)
New listings near 19741 E Clear Brook Road
- New
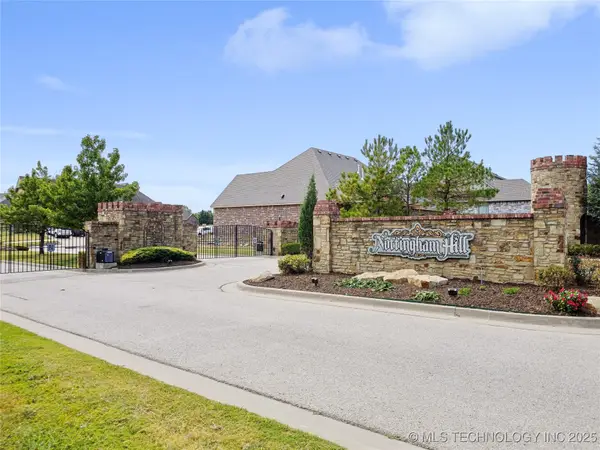 $65,000Active0.3 Acres
$65,000Active0.3 AcresAddress Withheld By Seller, Owasso, OK 74055
MLS# 2543337Listed by: CHINOWTH & COHEN - New
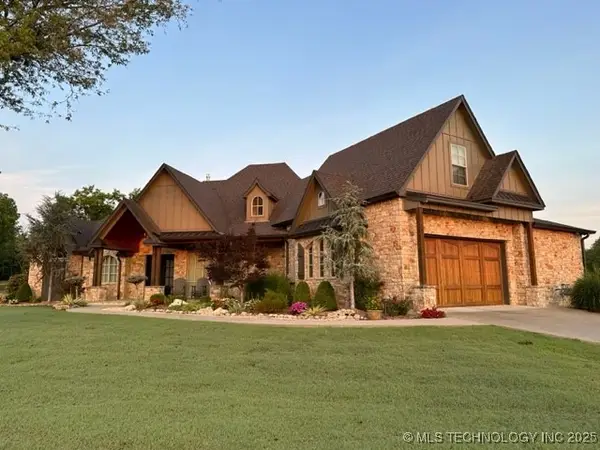 $2,500,000Active4 beds 4 baths4,641 sq. ft.
$2,500,000Active4 beds 4 baths4,641 sq. ft.9602 N Memorial Drive, Owasso, OK 74055
MLS# 2543926Listed by: TRINITY PROPERTIES - New
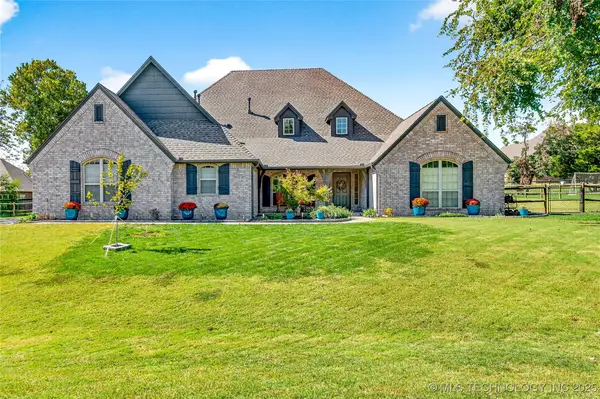 $610,000Active5 beds 5 baths3,743 sq. ft.
$610,000Active5 beds 5 baths3,743 sq. ft.8432 N 68th East Avenue, Owasso, OK 74055
MLS# 2542741Listed by: MCGRAW, REALTORS - New
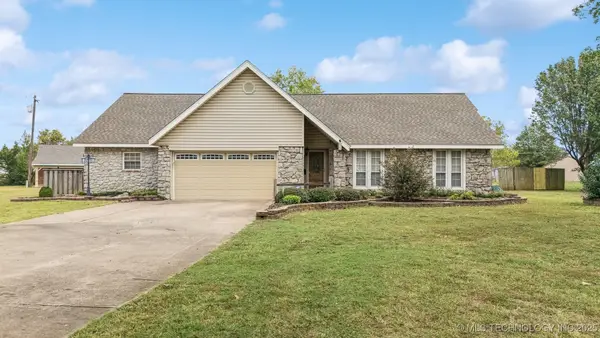 $425,000Active3 beds 3 baths1,864 sq. ft.
$425,000Active3 beds 3 baths1,864 sq. ft.12927 E 101st Street N, Owasso, OK 74055
MLS# 2543587Listed by: HEARTH HOMES REALTY - New
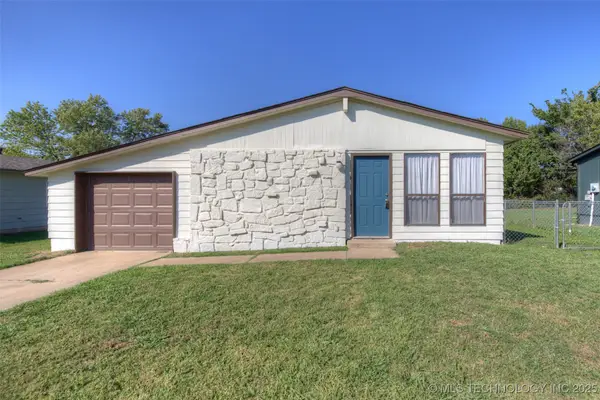 $182,500Active3 beds 1 baths1,104 sq. ft.
$182,500Active3 beds 1 baths1,104 sq. ft.10621 E 114th Street, Owasso, OK 74055
MLS# 2543830Listed by: CHINOWTH & COHEN - New
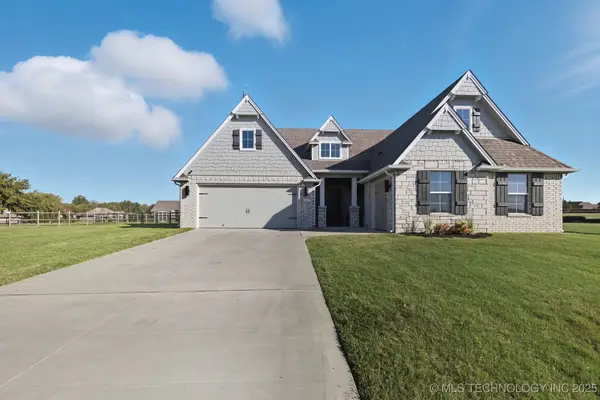 $425,000Active4 beds 3 baths2,362 sq. ft.
$425,000Active4 beds 3 baths2,362 sq. ft.6317 E 88th Street N, Owasso, OK 74055
MLS# 2541570Listed by: TULSA METRO REALTY - New
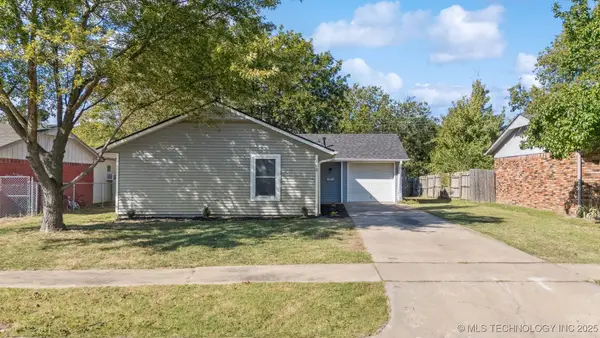 $210,000Active3 beds 2 baths1,180 sq. ft.
$210,000Active3 beds 2 baths1,180 sq. ft.608 N Carlsbad Street, Owasso, OK 74055
MLS# 2543694Listed by: KELLER WILLIAMS PREMIER - New
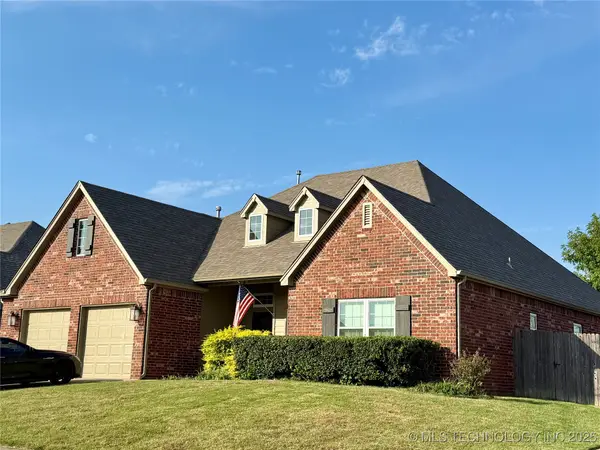 $385,000Active4 beds 4 baths2,827 sq. ft.
$385,000Active4 beds 4 baths2,827 sq. ft.10202 N 118 East Avenue, Owasso, OK 74055
MLS# 2543776Listed by: KELLER WILLIAMS PREMIER - Open Sat, 12 to 2pm
 $265,000Active3 beds 2 baths1,812 sq. ft.
$265,000Active3 beds 2 baths1,812 sq. ft.10105 E 85th Court N, Owasso, OK 74055
MLS# 2531881Listed by: RE/MAX RESULTS - New
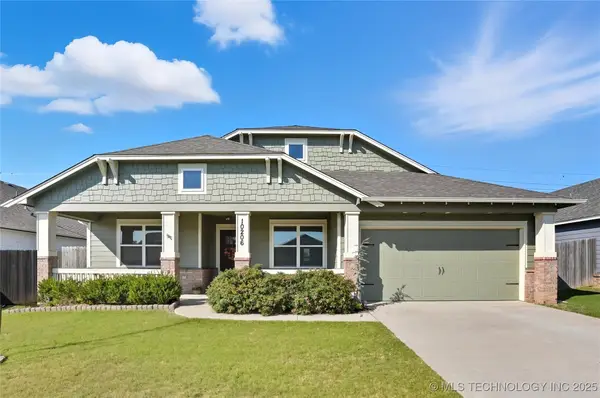 $325,000Active3 beds 2 baths2,030 sq. ft.
$325,000Active3 beds 2 baths2,030 sq. ft.10206 N 98th East Avenue, Owasso, OK 74055
MLS# 2543660Listed by: KELLER WILLIAMS PREFERRED
