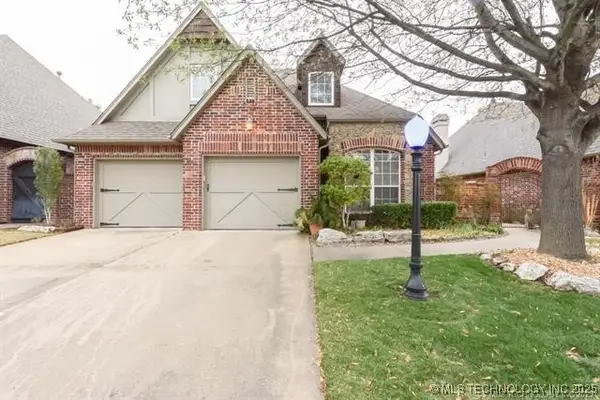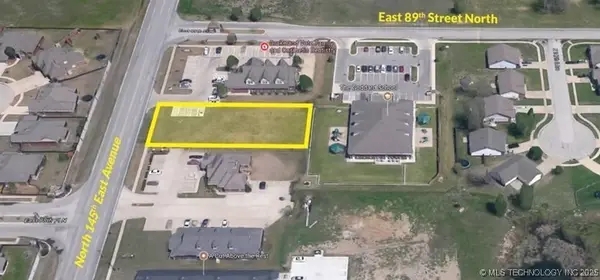6352 N Twin Creeks Drive, Owasso, OK 74055
Local realty services provided by:ERA Steve Cook & Co, Realtors
Listed by:britni hayes
Office:keller williams preferred
MLS#:2539062
Source:OK_NORES
Price summary
- Price:$635,000
- Price per sq. ft.:$176.59
About this home
Welcome to luxury living in one of Owasso's most prestigious neighborhoods. Situated on nearly an acre, this stunning 4-bedroom, 3.5-bath residence offers elegance, space, and modern amenities for both everyday living and upscale entertaining. Step inside to find a thoughtfully designed floor plan featuring a dedicated home office, formal dining room, and a spacious living area that seamlessly connects to a chef's kitchen complete with a built-in refrigerator and high-end finishes throughout. The second level features one bedroom, a bathroom, game room area, and a projector and screen perfect for a family movie night or celebration with friends. The real showstopper is outside. It features an expansive outdoor entertaining space including a built in grill and firepit, perfect for warm summer evenings under the stars. Whether you're hosting a gathering or enjoying a quiet night in, this backyard is made for memories. Enjoy the best of community living with access to scenic walking trails, a resort-style pool, and a private fishing pond just steps away. This is more than a home, it's a lifestyle. Welcome to refined living in Owasso's premier, Stone Canyon.
Contact an agent
Home facts
- Year built:2013
- Listing ID #:2539062
- Added:13 day(s) ago
- Updated:September 22, 2025 at 03:25 PM
Rooms and interior
- Bedrooms:4
- Total bathrooms:4
- Full bathrooms:3
- Living area:3,596 sq. ft.
Heating and cooling
- Cooling:Central Air
- Heating:Central, Gas
Structure and exterior
- Year built:2013
- Building area:3,596 sq. ft.
- Lot area:0.91 Acres
Schools
- High school:Owasso
- Elementary school:Stone Canyon
Finances and disclosures
- Price:$635,000
- Price per sq. ft.:$176.59
- Tax amount:$5,437 (2024)
New listings near 6352 N Twin Creeks Drive
- New
 $289,000Active4 beds 3 baths1,883 sq. ft.
$289,000Active4 beds 3 baths1,883 sq. ft.11021 E 119th Street, Collinsville, OK 74021
MLS# 2540571Listed by: TRINITY PROPERTIES - Open Sun, 12 to 2pmNew
 $749,900Active5 beds 3 baths4,175 sq. ft.
$749,900Active5 beds 3 baths4,175 sq. ft.11470 N 155th East Avenue, Owasso, OK 74055
MLS# 2540830Listed by: SOLID ROCK, REALTORS - New
 $827,999Active5 beds 4 baths3,894 sq. ft.
$827,999Active5 beds 4 baths3,894 sq. ft.19236 E Twin Creeks Drive, Owasso, OK 74055
MLS# 2540806Listed by: TRINITY PROPERTIES  $425,000Pending3 beds 3 baths2,593 sq. ft.
$425,000Pending3 beds 3 baths2,593 sq. ft.9021 N 100th East Avenue, Owasso, OK 74055
MLS# 2532620Listed by: RE/MAX RESULTS- New
 $429,000Active4 beds 3 baths2,545 sq. ft.
$429,000Active4 beds 3 baths2,545 sq. ft.9502 E 91st Street, Owasso, OK 74055
MLS# 2540482Listed by: MCGRAW, REALTORS  $150,000Active0.48 Acres
$150,000Active0.48 Acres8817 E 145th Street N, Owasso, OK 74055
MLS# 2502934Listed by: MODEL REALTY, LLC. $800,000Active3.88 Acres
$800,000Active3.88 Acres8021 E 86th Street N, Owasso, OK 74055
MLS# 2503013Listed by: RENAISSANCE REALTY $449,900Active3 beds 3 baths2,178 sq. ft.
$449,900Active3 beds 3 baths2,178 sq. ft.7916 N 146th East Avenue, Owasso, OK 74055
MLS# 2503929Listed by: EXECUTIVE HOMES REALTY, LLC $79,900Active1.58 Acres
$79,900Active1.58 Acres6431 S Ridgeview Road, Owasso, OK 74055
MLS# 2505767Listed by: KELLER WILLIAMS PREMIER $429,900Active3 beds 2 baths1,623 sq. ft.
$429,900Active3 beds 2 baths1,623 sq. ft.14502 E 79th Street, Owasso, OK 74055
MLS# 2510101Listed by: EXECUTIVE HOMES REALTY, LLC
