6609 E 89th Street N, Owasso, OK 74055
Local realty services provided by:ERA Steve Cook & Co, Realtors
6609 E 89th Street N,Owasso, OK 74055
$540,000
- 4 Beds
- 3 Baths
- - sq. ft.
- Single family
- Sold
Listed by: kim parker
Office: re/max results
MLS#:2541866
Source:OK_NORES
Sorry, we are unable to map this address
Price summary
- Price:$540,000
About this home
Exquisite single story Executive build with the popular Helmrich plan, a rare gem no longer available. Nestled in the peaceful subdivision of Sheridan Crossing this home offers timeless elegance and functionality with welcoming outdoor living space. The expanded brick patio offers a customized fireplace and brick pizza oven that reaches up to 900 degrees. Expansive granite counter bar is perfect for entertaining and practicing ones culinary skills complete with pass throughs and louvers to block sun and provide a seamless open air environment. The property also includes a whole home generator, comprehensive sprinkler system front and back, and professional landscaping. The back yard is thoughtfully designed to provide proper water drainage while at the same time offering a river rock drainage system that is aesthetically beautiful and functional. Inside you will find hand scraped hardwoods, a stacked stone fireplace with custom built shelving on either side enhanced by LED lighting for ambiance. The primary suite boasts an oversized tiled shower, jacuzzi tub and a closet fit for a celebrity. Seasonal storage offers ample space to rotate climate changes and clothing needs. There is also a floored attic space that is climate controlled and a side entrance garage. The raised garden beds allow the garden enthusiast joy in year round gardening. New exterior paint in 2024. Conveniently located to highway 75 for the commute but close enough to the amenities to feel right at home. This is the PERFECT solution to the best of both worlds...elegance and functionality.
Contact an agent
Home facts
- Year built:2017
- Listing ID #:2541866
- Added:74 day(s) ago
- Updated:December 21, 2025 at 07:51 AM
Rooms and interior
- Bedrooms:4
- Total bathrooms:3
- Full bathrooms:2
Heating and cooling
- Cooling:Central Air
- Heating:Central, Gas
Structure and exterior
- Year built:2017
Schools
- High school:Owasso
- Elementary school:Barnes
Finances and disclosures
- Price:$540,000
- Tax amount:$4,780 (2024)
New listings near 6609 E 89th Street N
- New
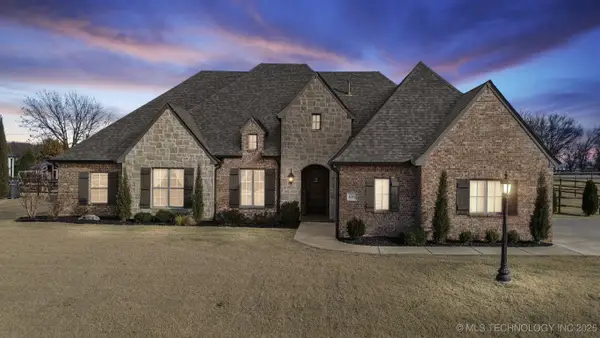 $545,000Active4 beds 3 baths2,796 sq. ft.
$545,000Active4 beds 3 baths2,796 sq. ft.6251 N Creekwood Drive, Owasso, OK 74055
MLS# 2550557Listed by: COLDWELL BANKER SELECT - New
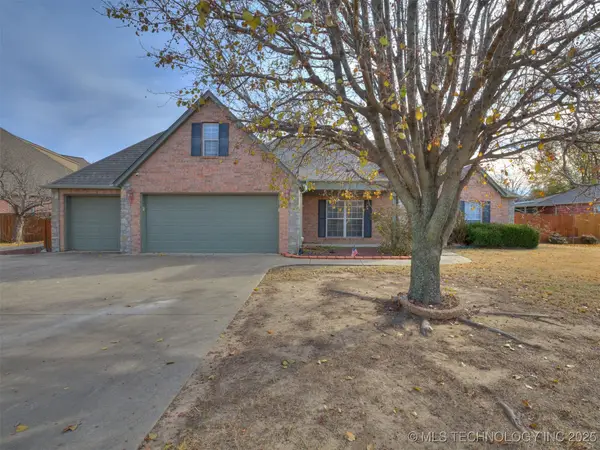 $340,000Active3 beds 3 baths2,178 sq. ft.
$340,000Active3 beds 3 baths2,178 sq. ft.13924 E 89th Place, Owasso, OK 74055
MLS# 2550682Listed by: RYON & ASSOCIATES, INC. - New
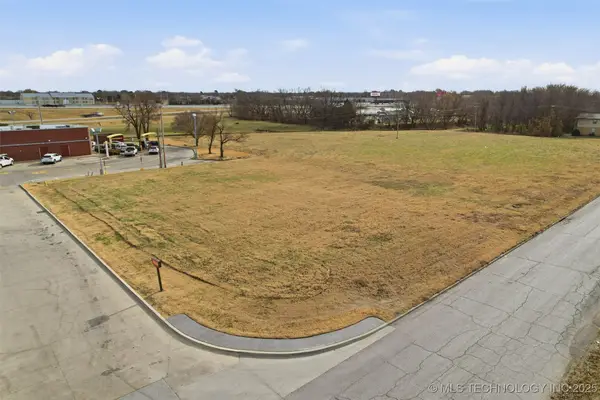 $220,000Active0.51 Acres
$220,000Active0.51 Acres213 S Dogwood Street, Owasso, OK 74055
MLS# 2550658Listed by: KELLER WILLIAMS PREMIER - New
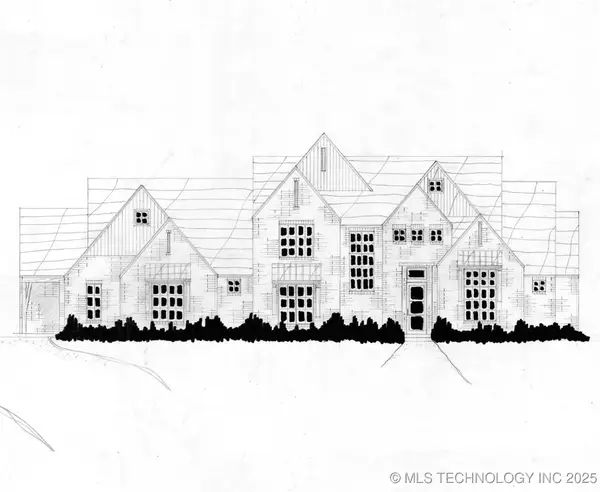 $719,900Active4 beds 5 baths4,226 sq. ft.
$719,900Active4 beds 5 baths4,226 sq. ft.8311 E 111th Street, Owasso, OK 74055
MLS# 2550660Listed by: EXECUTIVE HOMES REALTY, LLC - New
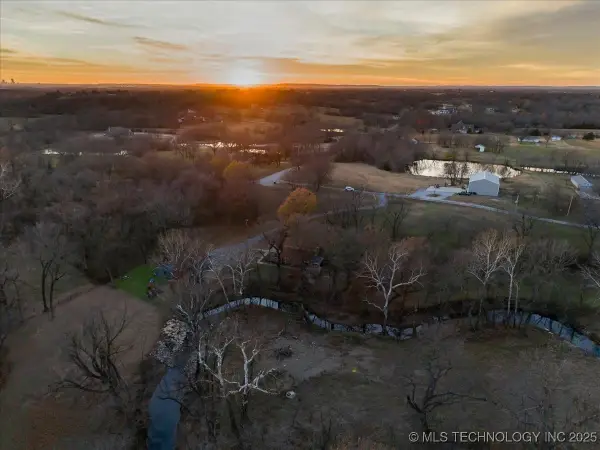 $580,000Active3 beds 3 baths1,950 sq. ft.
$580,000Active3 beds 3 baths1,950 sq. ft.9601 N 89th East Avenue, Owasso, OK 74055
MLS# 2549498Listed by: OUROK REALTY - New
 $310,000Active3 beds 2 baths1,838 sq. ft.
$310,000Active3 beds 2 baths1,838 sq. ft.9221 N 165th East Avenue, Owasso, OK 74055
MLS# 2550402Listed by: SOLID ROCK, REALTORS - New
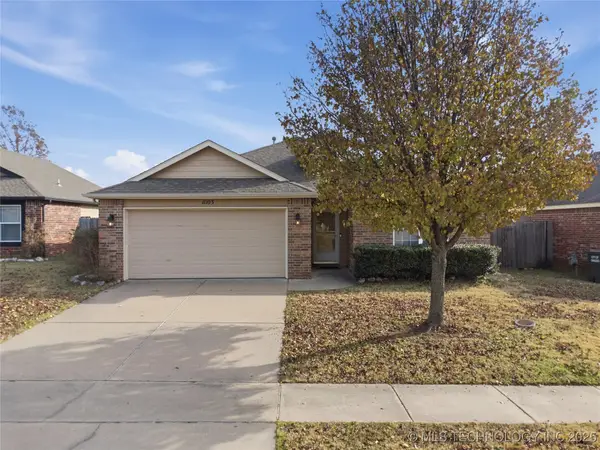 $237,500Active3 beds 2 baths1,377 sq. ft.
$237,500Active3 beds 2 baths1,377 sq. ft.11103 N 143rd East Avenue, Owasso, OK 74055
MLS# 2550501Listed by: KELLER WILLIAMS PREMIER - New
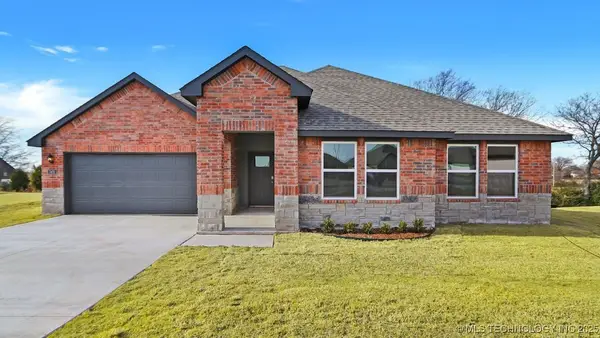 $344,990Active4 beds 2 baths1,881 sq. ft.
$344,990Active4 beds 2 baths1,881 sq. ft.7402 N 154th East Avenue, Owasso, OK 74055
MLS# 2550440Listed by: D.R. HORTON REALTY OF TX, LLC - New
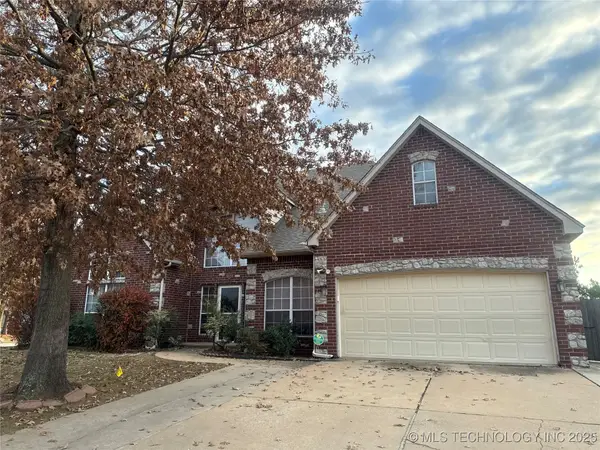 $457,000Active5 beds 4 baths3,399 sq. ft.
$457,000Active5 beds 4 baths3,399 sq. ft.10020 E 95th Street N, Owasso, OK 74055
MLS# 2549965Listed by: CHINOWTH & COHEN - New
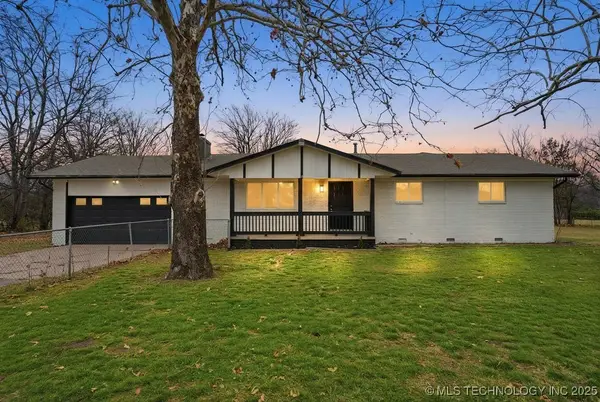 $319,000Active3 beds 2 baths1,701 sq. ft.
$319,000Active3 beds 2 baths1,701 sq. ft.13111 E 76th Street, Owasso, OK 74055
MLS# 2550261Listed by: CHINOWTH & COHEN
