6836 N Wilderness Trail, Owasso, OK 74055
Local realty services provided by:ERA CS Raper & Son
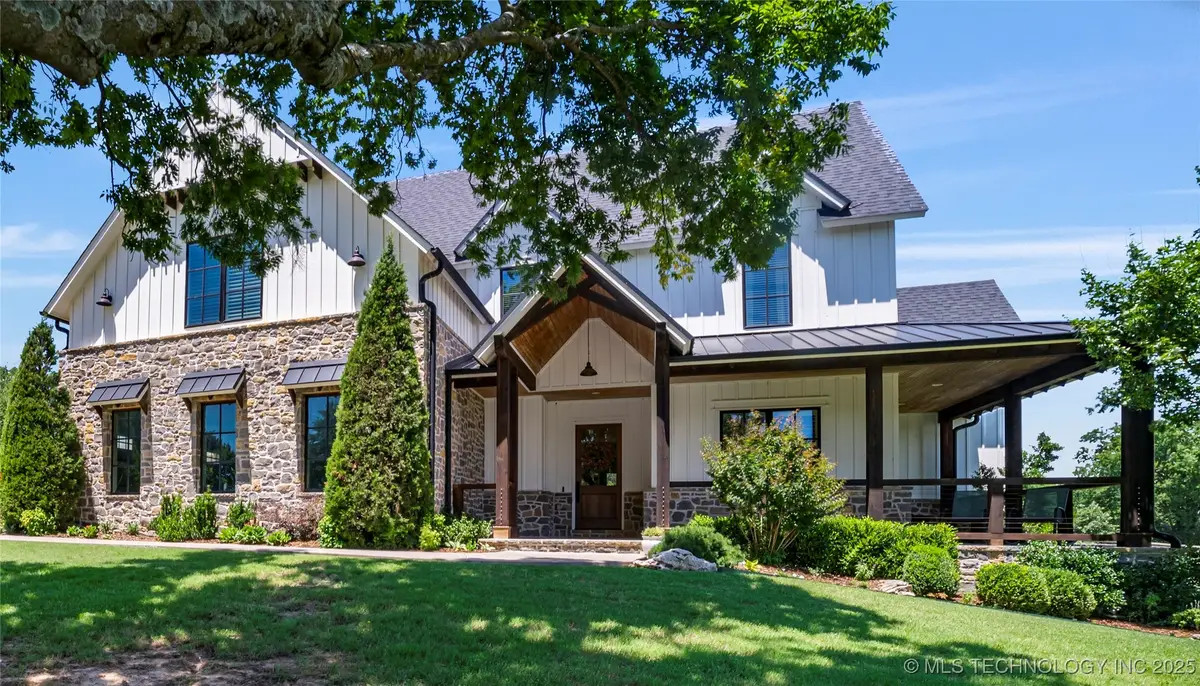
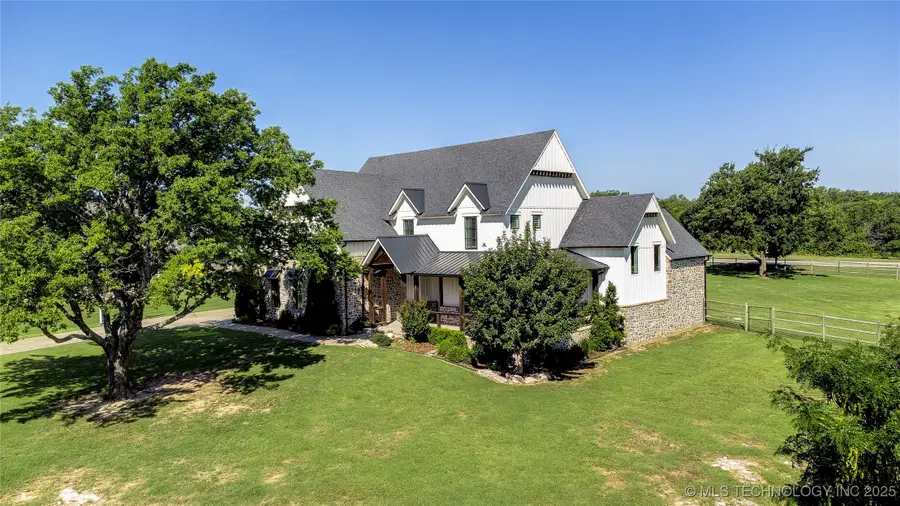
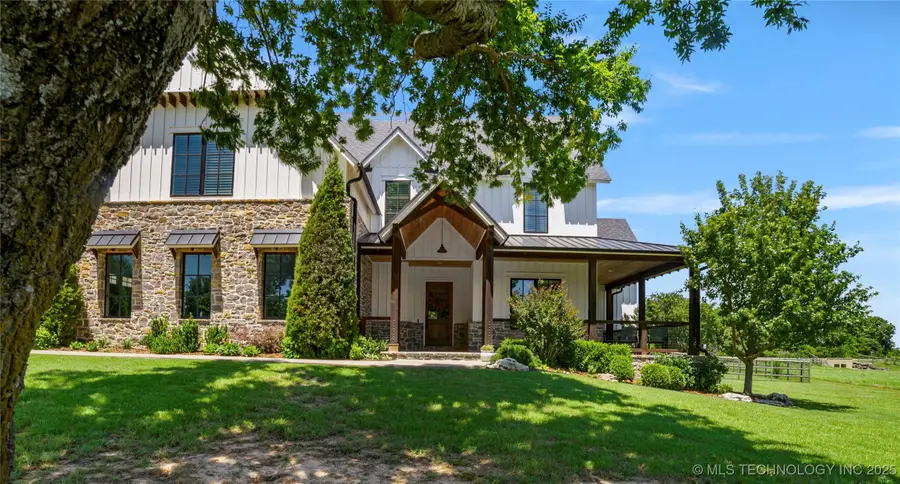
6836 N Wilderness Trail,Owasso, OK 74055
$729,900
- 4 Beds
- 4 Baths
- 4,473 sq. ft.
- Single family
- Pending
Listed by:darla bailey
Office:re/max results
MLS#:2527243
Source:OK_NORES
Price summary
- Price:$729,900
- Price per sq. ft.:$163.18
About this home
Welcome to your everyday retreat in one of Owasso’s most coveted neighborhoods. Designed with both elegance and ease in mind, this 4-bedroom, 3.5-bath home offers thoughtfully crafted space, ideal for entertaining, working from home, or simply spreading out.
The open-concept kitchen is anchored by a commercial-style refrigerator and freezer—perfect for hosting, meal prepping, or feeding a busy household. The freshly painted interior and cabinets feel crisp and inviting, with generous living and dining areas that flow beautifully for everyday moments and into the outdoor area.
The spacious primary suite is its own private escape, featuring a spa-like bath and 3-tier closet system for seasonal clothing, complete with a center island dresser and built-in storm shelter. First floor bedroom could easily be an office, additional shelving in closet and en suite bathroom. Down a few steps to a theater room, with wet bar and snack area to complete your experience.
Upstairs, you’ll find two more bedrooms, a large game room - that could also be used as a large bedroom with half bath, and balcony for theater room. Spray foam insulation and walk-out attic storage check the boxes for efficiency and practicality.
Sitting on an acre with mature trees, a greenway, a 3-car garage, basketball-ready driveway, and room for a pool - this 2017 St. Jude Dream Home by Epic is where comfort meets opportunity.
Contact an agent
Home facts
- Year built:2017
- Listing Id #:2527243
- Added:46 day(s) ago
- Updated:August 14, 2025 at 07:40 AM
Rooms and interior
- Bedrooms:4
- Total bathrooms:4
- Full bathrooms:3
- Living area:4,473 sq. ft.
Heating and cooling
- Cooling:2 Units, Central Air
- Heating:Gas
Structure and exterior
- Year built:2017
- Building area:4,473 sq. ft.
- Lot area:0.98 Acres
Schools
- High school:Owasso
- Middle school:Owasso
- Elementary school:Stone Canyon
Finances and disclosures
- Price:$729,900
- Price per sq. ft.:$163.18
- Tax amount:$8,257 (2024)
New listings near 6836 N Wilderness Trail
- New
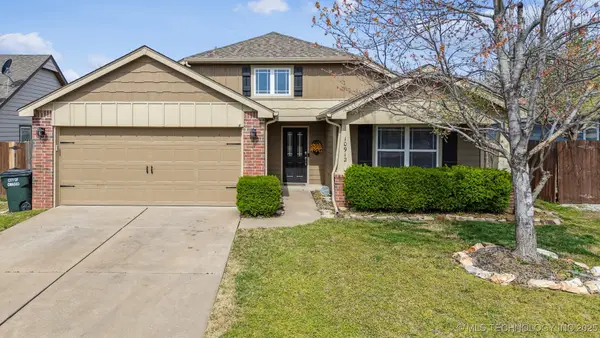 $264,900Active3 beds 2 baths1,432 sq. ft.
$264,900Active3 beds 2 baths1,432 sq. ft.10912 N 149th East Avenue, Owasso, OK 74055
MLS# 2533067Listed by: KELLER WILLIAMS ADVANTAGE - New
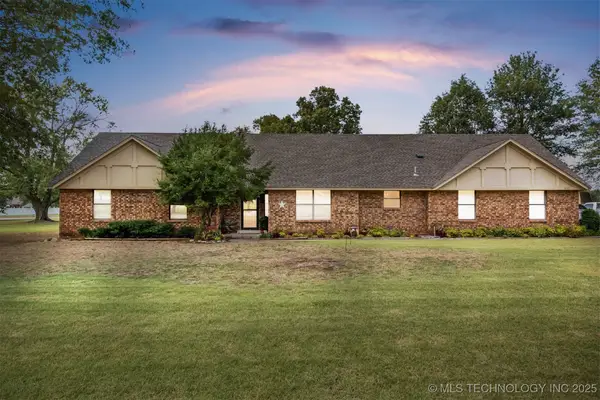 $307,900Active3 beds 2 baths1,792 sq. ft.
$307,900Active3 beds 2 baths1,792 sq. ft.16109 E 85th Street N, Owasso, OK 74055
MLS# 2535278Listed by: HOMESMART STELLAR REALTY - New
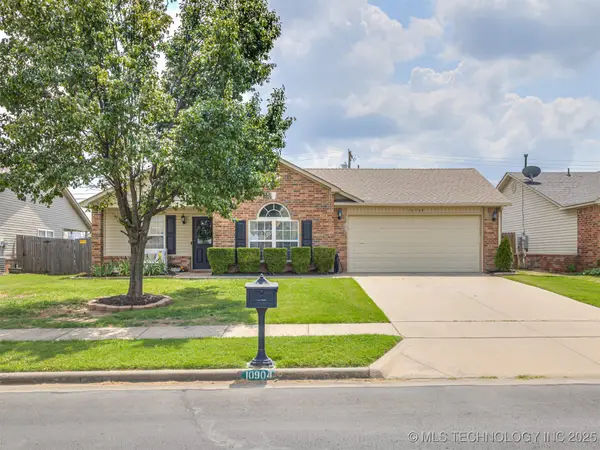 $265,000Active3 beds 2 baths1,437 sq. ft.
$265,000Active3 beds 2 baths1,437 sq. ft.10904 E 123rd Street, Collinsville, OK 74021
MLS# 2535152Listed by: PLATINUM REALTY, LLC. - New
 $627,400Active4 beds 4 baths3,676 sq. ft.
$627,400Active4 beds 4 baths3,676 sq. ft.8209 E 111th Street, Owasso, OK 74055
MLS# 2535378Listed by: EXECUTIVE HOMES REALTY, LLC - New
 $589,900Active4 beds 3 baths2,912 sq. ft.
$589,900Active4 beds 3 baths2,912 sq. ft.8210 E 111th Street, Owasso, OK 74055
MLS# 2535384Listed by: EXECUTIVE HOMES REALTY, LLC - New
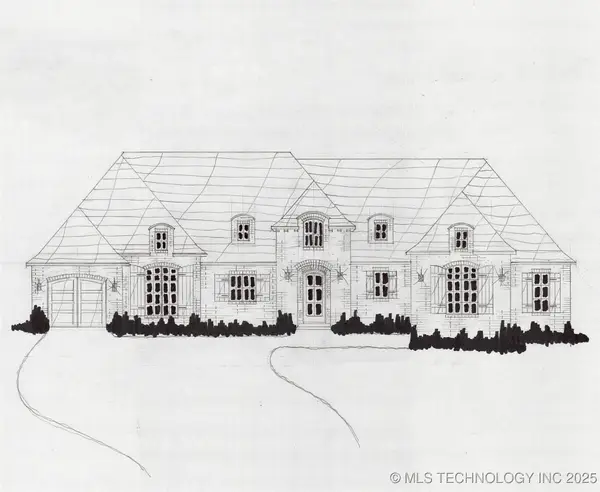 $609,900Active4 beds 3 baths3,032 sq. ft.
$609,900Active4 beds 3 baths3,032 sq. ft.10854 N 84th East Court, Owasso, OK 74055
MLS# 2535396Listed by: EXECUTIVE HOMES REALTY, LLC - New
 $775,000Active4 beds 5 baths3,325 sq. ft.
$775,000Active4 beds 5 baths3,325 sq. ft.5870 N River Birch Road, Owasso, OK 74055
MLS# 2535370Listed by: COLDWELL BANKER SELECT - Open Sun, 2 to 4pmNew
 $259,900Active3 beds 2 baths1,553 sq. ft.
$259,900Active3 beds 2 baths1,553 sq. ft.12302 E 77th Street N, Owasso, OK 74055
MLS# 2535344Listed by: KELLER WILLIAMS PREMIER - Open Sat, 2 to 5pmNew
 $349,900Active4 beds 2 baths2,119 sq. ft.
$349,900Active4 beds 2 baths2,119 sq. ft.11607 E 105th Street, Owasso, OK 74055
MLS# 2535274Listed by: HOMESMART STELLAR REALTY - New
 $345,000Active4 beds 2 baths2,074 sq. ft.
$345,000Active4 beds 2 baths2,074 sq. ft.9208 N 98th East Street, Owasso, OK 74055
MLS# 2535322Listed by: SOLID ROCK, REALTORS
