7185 N 194th East Avenue, Owasso, OK 74055
Local realty services provided by:ERA Steve Cook & Co, Realtors
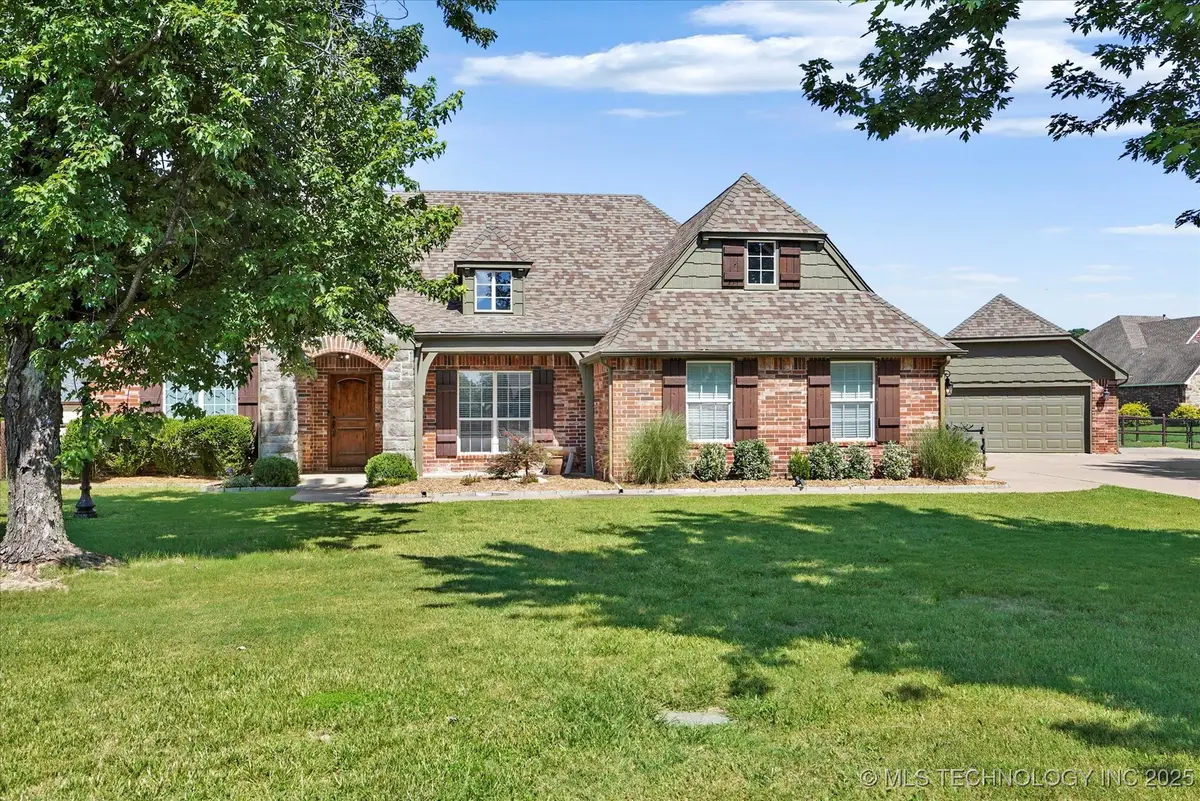
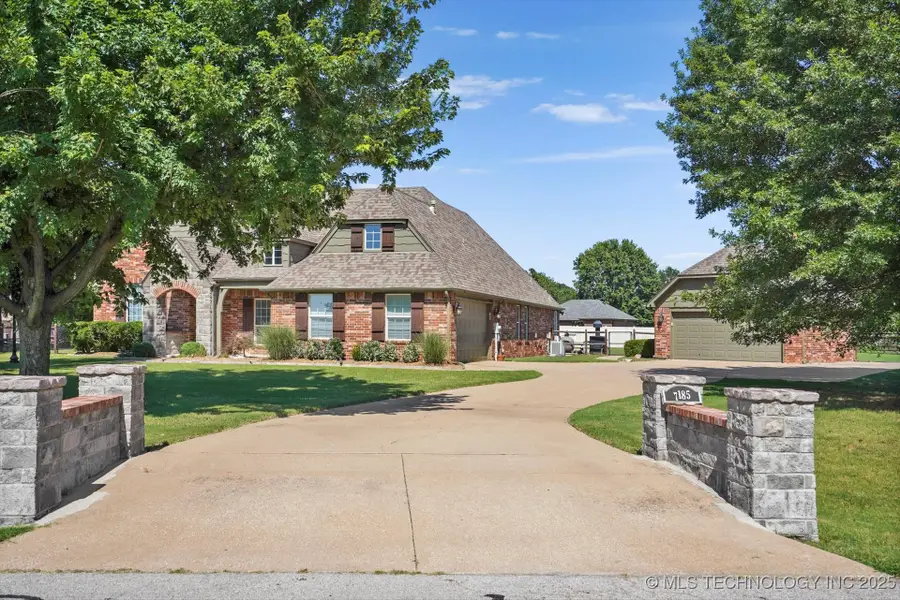
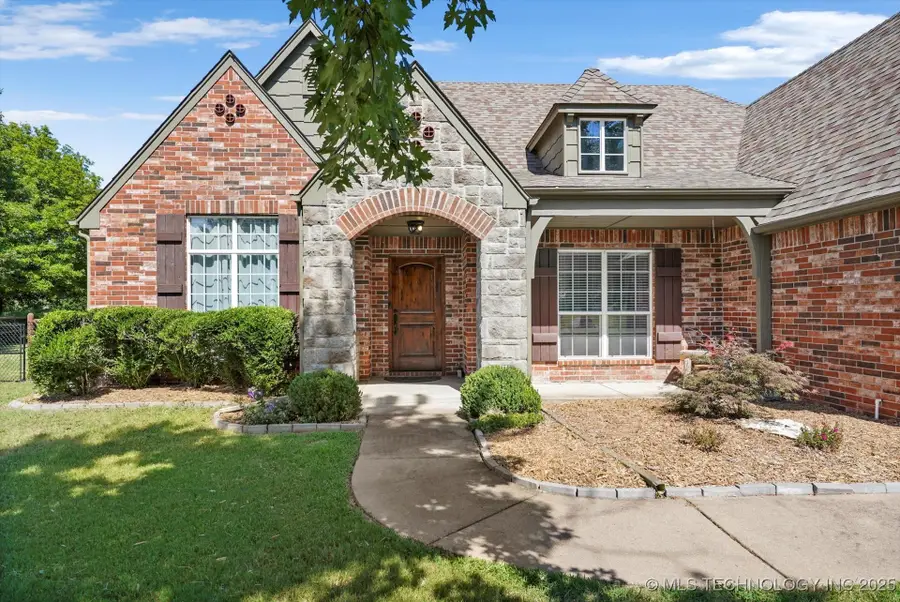
7185 N 194th East Avenue,Owasso, OK 74055
$540,000
- 4 Beds
- 3 Baths
- 2,818 sq. ft.
- Single family
- Pending
Listed by:kelley ward
Office:chinowth & cohen
MLS#:2526989
Source:OK_NORES
Price summary
- Price:$540,000
- Price per sq. ft.:$191.63
About this home
Tucked away on a beautifully landscaped 1+ acre lot in Owasso, this stunning home offers the perfect blend of
comfort, function, and outdoor luxury. Mature trees provide a serene setting, while the expansive backyard is a true entertainer's dream. Inside, you'll find 4 spacious bedrooms, 3 full baths, a dedicated office, and a formal dining room-- ideal for both everyday living and hosting guests. The versatile upstairs space can serve as a generous fourth bedroom or a massive game/media room. Step outside to your personal oasis featuring a gunite saltwater pool, oversized patio, and a covered entertaining area perfect for grilling, relaxing, or unwinding under the stars. A detached 2 car garage with shop space adds endless possibilities for hobbies or storage. The primary bathroom has been completely remodeled with a sleek, modern design featuring high-end finishes and a spa-like atmosphere. Whether you're looking for peace and privacy or a place to host unforgettable gatherings, this home checks all the boxes. Don't miss your chance to own a slice of country living minutes from city conveniences!
Contact an agent
Home facts
- Year built:2004
- Listing Id #:2526989
- Added:35 day(s) ago
- Updated:August 14, 2025 at 07:40 AM
Rooms and interior
- Bedrooms:4
- Total bathrooms:3
- Full bathrooms:3
- Living area:2,818 sq. ft.
Heating and cooling
- Cooling:2 Units, Central Air
- Heating:Central, Gas
Structure and exterior
- Year built:2004
- Building area:2,818 sq. ft.
- Lot area:1.11 Acres
Schools
- High school:Owasso
- Elementary school:Stone Canyon
Finances and disclosures
- Price:$540,000
- Price per sq. ft.:$191.63
- Tax amount:$5,289 (2024)
New listings near 7185 N 194th East Avenue
- New
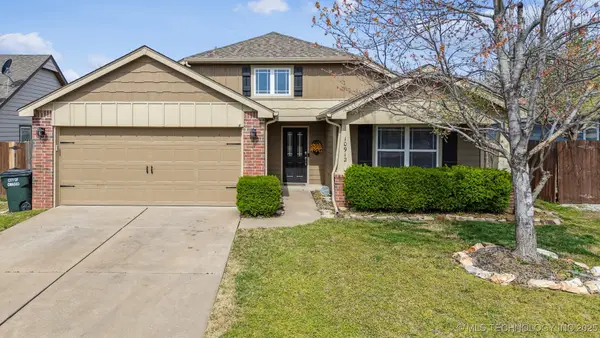 $264,900Active3 beds 2 baths1,432 sq. ft.
$264,900Active3 beds 2 baths1,432 sq. ft.10912 N 149th East Avenue, Owasso, OK 74055
MLS# 2533067Listed by: KELLER WILLIAMS ADVANTAGE - New
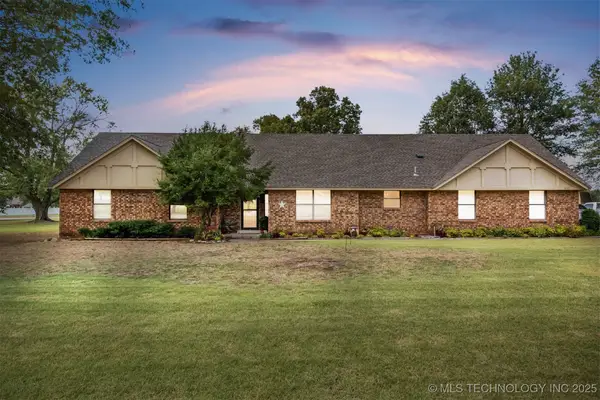 $307,900Active3 beds 2 baths1,792 sq. ft.
$307,900Active3 beds 2 baths1,792 sq. ft.16109 E 85th Street N, Owasso, OK 74055
MLS# 2535278Listed by: HOMESMART STELLAR REALTY - New
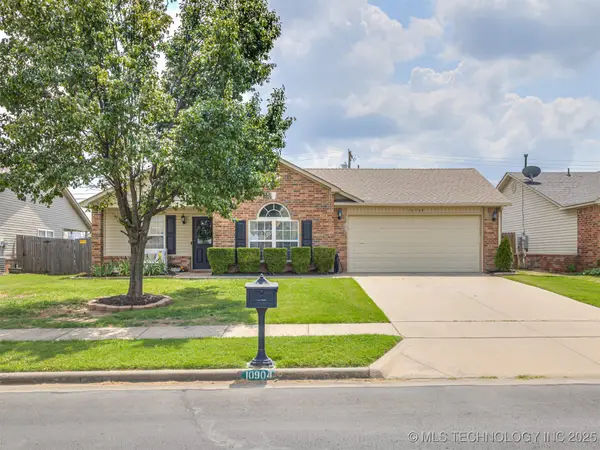 $265,000Active3 beds 2 baths1,437 sq. ft.
$265,000Active3 beds 2 baths1,437 sq. ft.10904 E 123rd Street, Collinsville, OK 74021
MLS# 2535152Listed by: PLATINUM REALTY, LLC. - New
 $627,400Active4 beds 4 baths3,676 sq. ft.
$627,400Active4 beds 4 baths3,676 sq. ft.8209 E 111th Street, Owasso, OK 74055
MLS# 2535378Listed by: EXECUTIVE HOMES REALTY, LLC - New
 $589,900Active4 beds 3 baths2,912 sq. ft.
$589,900Active4 beds 3 baths2,912 sq. ft.8210 E 111th Street, Owasso, OK 74055
MLS# 2535384Listed by: EXECUTIVE HOMES REALTY, LLC - New
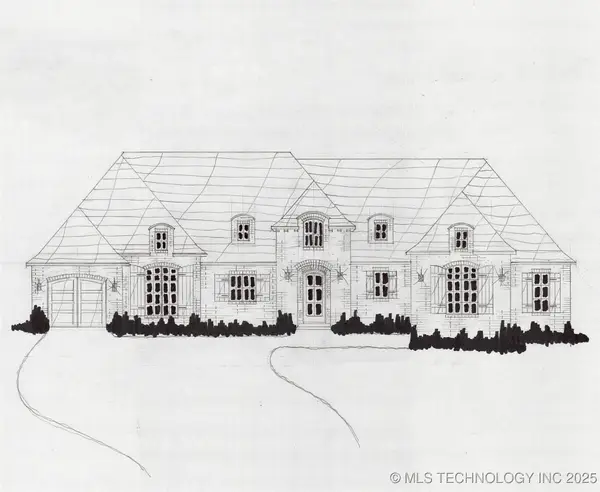 $609,900Active4 beds 3 baths3,032 sq. ft.
$609,900Active4 beds 3 baths3,032 sq. ft.10854 N 84th East Court, Owasso, OK 74055
MLS# 2535396Listed by: EXECUTIVE HOMES REALTY, LLC - New
 $775,000Active4 beds 5 baths3,325 sq. ft.
$775,000Active4 beds 5 baths3,325 sq. ft.5870 N River Birch Road, Owasso, OK 74055
MLS# 2535370Listed by: COLDWELL BANKER SELECT - Open Sun, 2 to 4pmNew
 $259,900Active3 beds 2 baths1,553 sq. ft.
$259,900Active3 beds 2 baths1,553 sq. ft.12302 E 77th Street N, Owasso, OK 74055
MLS# 2535344Listed by: KELLER WILLIAMS PREMIER - Open Sat, 2 to 5pmNew
 $349,900Active4 beds 2 baths2,119 sq. ft.
$349,900Active4 beds 2 baths2,119 sq. ft.11607 E 105th Street, Owasso, OK 74055
MLS# 2535274Listed by: HOMESMART STELLAR REALTY - New
 $345,000Active4 beds 2 baths2,074 sq. ft.
$345,000Active4 beds 2 baths2,074 sq. ft.9208 N 98th East Street, Owasso, OK 74055
MLS# 2535322Listed by: SOLID ROCK, REALTORS
