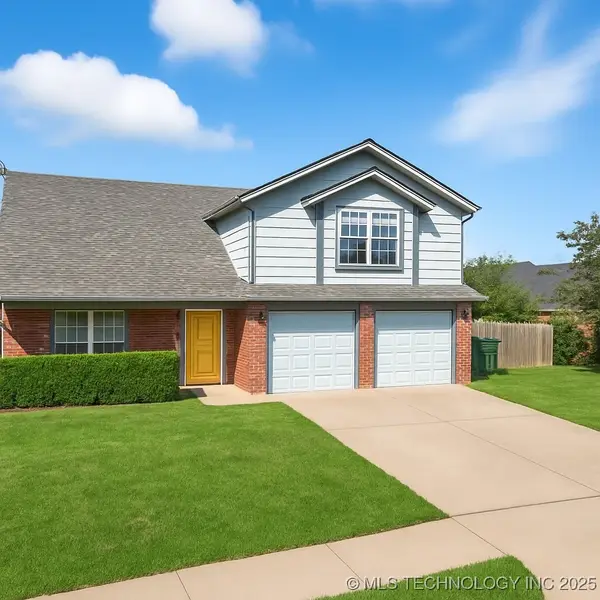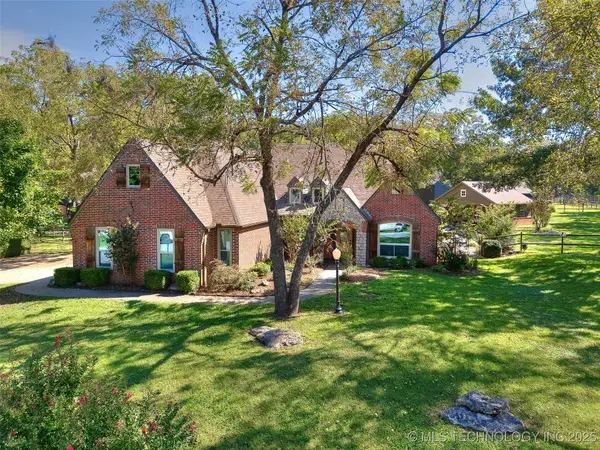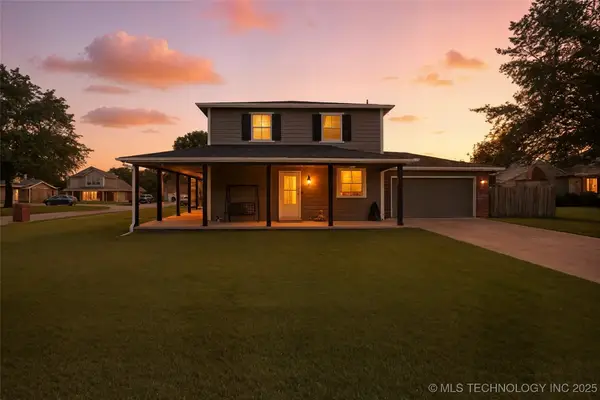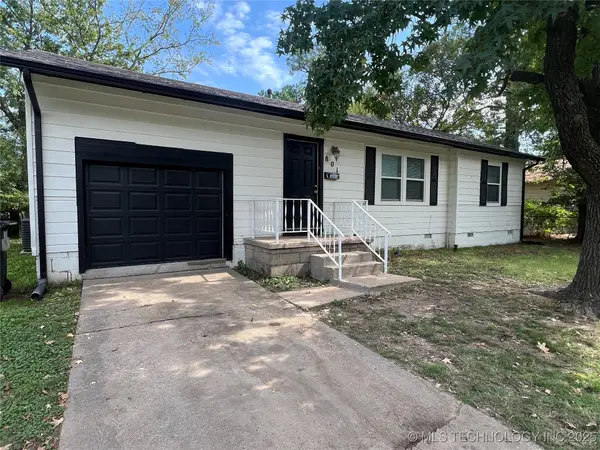7410 N 159th East Avenue, Owasso, OK 74055
Local realty services provided by:ERA CS Raper & Son
7410 N 159th East Avenue,Owasso, OK 74055
$420,000
- 4 Beds
- 3 Baths
- 2,143 sq. ft.
- Single family
- Active
Listed by:erin catron
Office:erin catron & company, llc.
MLS#:2532739
Source:OK_NORES
Price summary
- Price:$420,000
- Price per sq. ft.:$195.99
About this home
Experience exceptional design and comfort in this one-owner home built by Shaw Homes in 2023. Situated on a premium lot with no neighbors to the north or west, this 4-bedroom, 3-bath property offers peaceful greenbelt, creek, and pond views. This single-story home features an open-concept layout with tall ceilings throughout and vaulted ceilings in the living room. The gourmet kitchen includes quartz countertops, a large island, matching Frigidaire Gallery appliances, upgraded light fixtures, and custom blinds. Engineered hardwood floors and upgraded carpet padding add to the quality finishes. The spacious primary suite features a large walk-in closet and a private bath with modern finishes. Additional highlights include a gas fireplace, tankless gas water heater, gas dryer hookup, tall elongated toilets, and full guttering. Enjoy sunsets from the extended west-facing patio or relax on the covered front and back porches. Energy Star-rated with a Lennox M30 smart thermostat, this home is designed for both comfort and efficiency. With professional landscaping and move-in-ready quality, this home is the perfect blend of style, space, and convenience.
Contact an agent
Home facts
- Year built:2023
- Listing ID #:2532739
- Added:65 day(s) ago
- Updated:October 05, 2025 at 03:34 PM
Rooms and interior
- Bedrooms:4
- Total bathrooms:3
- Full bathrooms:3
- Living area:2,143 sq. ft.
Heating and cooling
- Cooling:Central Air
- Heating:Central, Gas
Structure and exterior
- Year built:2023
- Building area:2,143 sq. ft.
- Lot area:0.23 Acres
Schools
- High school:Owasso
- Elementary school:Stone Canyon
Finances and disclosures
- Price:$420,000
- Price per sq. ft.:$195.99
- Tax amount:$69 (2024)
New listings near 7410 N 159th East Avenue
- New
 $240,000Active3 beds 3 baths1,998 sq. ft.
$240,000Active3 beds 3 baths1,998 sq. ft.10801 E 117th Street N, Collinsville, OK 74021
MLS# 2542186Listed by: FATHOM REALTY OK LLC - New
 $449,900Active3 beds 3 baths1,991 sq. ft.
$449,900Active3 beds 3 baths1,991 sq. ft.14509 E 80th Street, Owasso, OK 74055
MLS# 2542062Listed by: COLDWELL BANKER SELECT - New
 $639,000Active4 beds 3 baths3,450 sq. ft.
$639,000Active4 beds 3 baths3,450 sq. ft.7397 N 201st Avenue E, Owasso, OK 74055
MLS# 2542169Listed by: PLATINUM REALTY, LLC. - New
 $525,000Active5 beds 4 baths3,402 sq. ft.
$525,000Active5 beds 4 baths3,402 sq. ft.19433 E 73rd Place, Owasso, OK 74055
MLS# 2541916Listed by: COLDWELL BANKER SELECT - New
 $379,900Active4 beds 3 baths2,492 sq. ft.
$379,900Active4 beds 3 baths2,492 sq. ft.9307 N 95th Avenue E, Owasso, OK 74055
MLS# 2541452Listed by: ENTERA REALTY LLC - New
 $330,000Active4 beds 2 baths1,725 sq. ft.
$330,000Active4 beds 2 baths1,725 sq. ft.7513 E 87th Street, Tulsa, OK 74055
MLS# 2541846Listed by: TRINITY PROPERTIES - New
 $320,000Active3 beds 3 baths2,028 sq. ft.
$320,000Active3 beds 3 baths2,028 sq. ft.13026 E 77th Court N, Owasso, OK 74055
MLS# 2541933Listed by: PRIVATE LABEL REAL ESTATE - Open Sun, 2 to 4pmNew
 $825,000Active4 beds 5 baths3,440 sq. ft.
$825,000Active4 beds 5 baths3,440 sq. ft.6334 N Dogwood Trail, Owasso, OK 74055
MLS# 2541826Listed by: MORE AGENCY - New
 $199,900Active3 beds 1 baths1,180 sq. ft.
$199,900Active3 beds 1 baths1,180 sq. ft.801 N Birch Street, Owasso, OK 74055
MLS# 2541900Listed by: ASN REALTY GROUP - New
 $360,000Active4 beds 3 baths1,947 sq. ft.
$360,000Active4 beds 3 baths1,947 sq. ft.6736 N 129th East Avenue, Owasso, OK 74055
MLS# 2540987Listed by: PRIVATE LABEL REAL ESTATE
