7722 N 142nd Avenue E, Owasso, OK 74055
Local realty services provided by:ERA CS Raper & Son

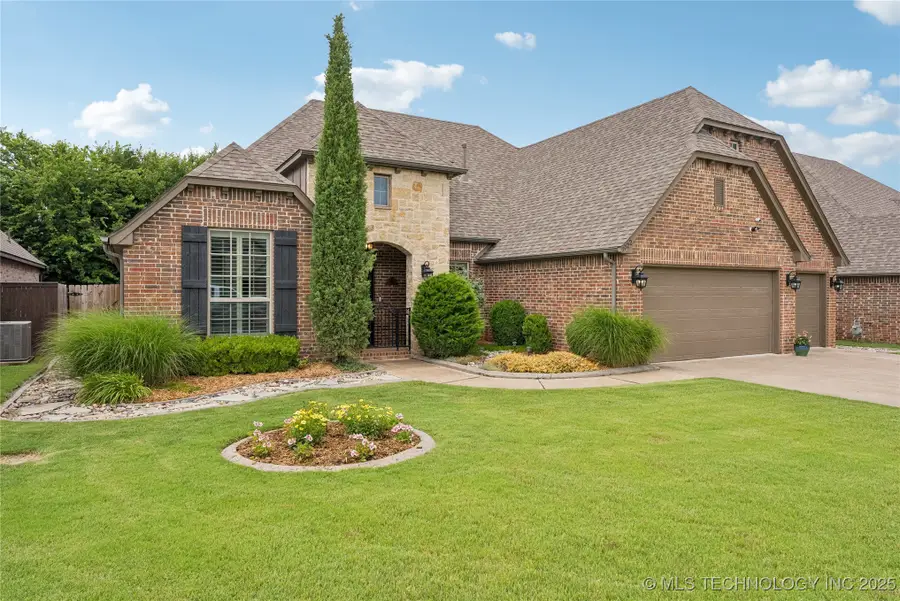
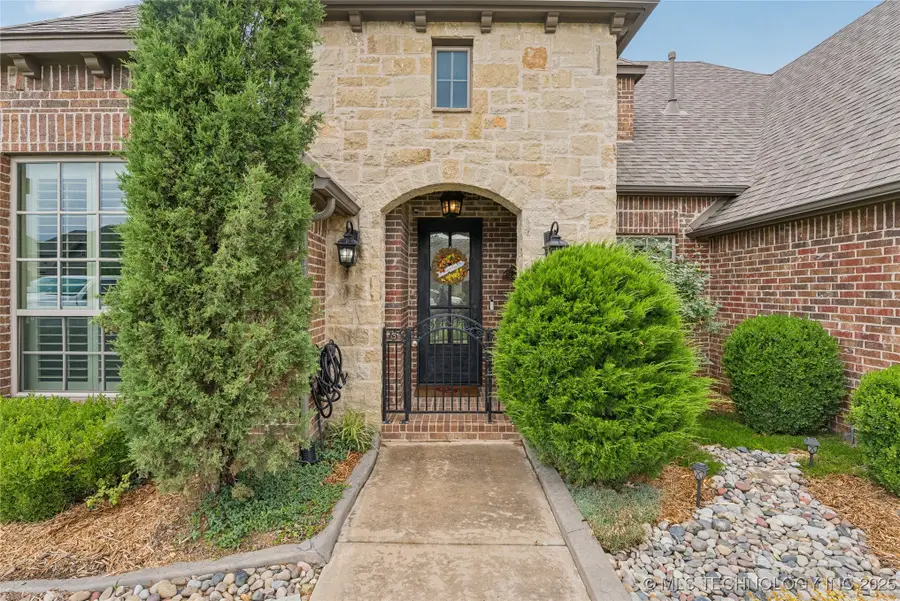
7722 N 142nd Avenue E,Owasso, OK 74055
$489,000
- 4 Beds
- 3 Baths
- 2,671 sq. ft.
- Single family
- Pending
Listed by:cindy rodgers
Office:chinowth & cohen
MLS#:2525219
Source:OK_NORES
Price summary
- Price:$489,000
- Price per sq. ft.:$183.08
About this home
Brick & stone stunner in Champions West! This beautifully maintained home is nestled on a quiet, one-street neighborhood with minimal traffic and backs to privately owned land with mature trees lining the fence for privacy and shade. Fresh interior paint set the stage for an impressive list of upgrades, including plantation shutters, hand-scraped hardwood floors, and a remote-controlled patio screen for effortless shade.
The Executive Homes kitchen is a dream—car siding ceiling, large granite island, and custom finishes throughout. The open living area is extended by a formal/bonus room with vaulted ceiling and beams, offering flexible living space. A designated office with soaring ceiling adds function and flair. The split bedroom layout includes three spacious spare rooms—perfect for guests, kids, or a second office. The primary suite is a true retreat, complete with a luxurious bath, an extra-large seasonal closet, and a hidden TV in the mirror (yes, really!).
Enjoy beautifully landscaped grounds, an extended back patio, and the peace of mind of an in-ground storm shelter. This one is as special as it is solid—come see why life is better in Owasso.
Contact an agent
Home facts
- Year built:2014
- Listing Id #:2525219
- Added:62 day(s) ago
- Updated:August 14, 2025 at 07:40 AM
Rooms and interior
- Bedrooms:4
- Total bathrooms:3
- Full bathrooms:2
- Living area:2,671 sq. ft.
Heating and cooling
- Cooling:Central Air
- Heating:Central, Gas
Structure and exterior
- Year built:2014
- Building area:2,671 sq. ft.
- Lot area:0.21 Acres
Schools
- High school:Owasso
- Elementary school:Mills
Finances and disclosures
- Price:$489,000
- Price per sq. ft.:$183.08
- Tax amount:$4,825 (2024)
New listings near 7722 N 142nd Avenue E
- New
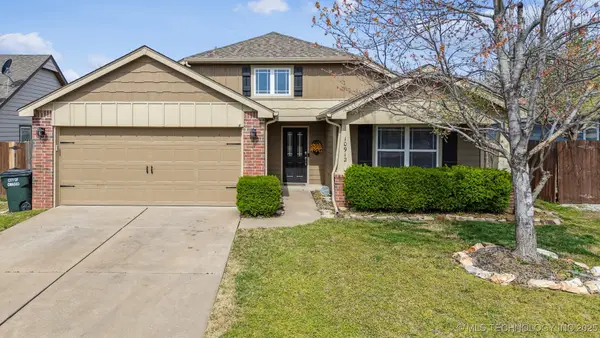 $264,900Active3 beds 2 baths1,432 sq. ft.
$264,900Active3 beds 2 baths1,432 sq. ft.10912 N 149th East Avenue, Owasso, OK 74055
MLS# 2533067Listed by: KELLER WILLIAMS ADVANTAGE - New
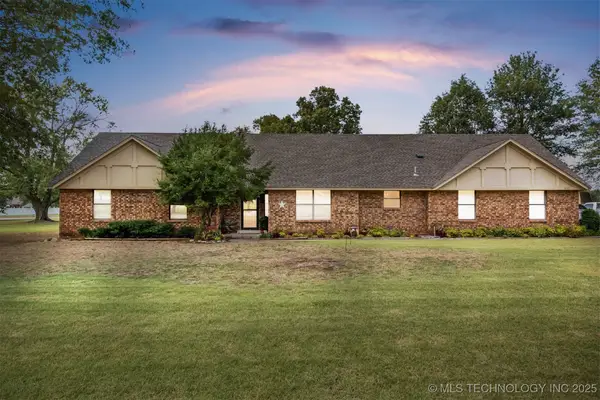 $307,900Active3 beds 2 baths1,792 sq. ft.
$307,900Active3 beds 2 baths1,792 sq. ft.16109 E 85th Street N, Owasso, OK 74055
MLS# 2535278Listed by: HOMESMART STELLAR REALTY - New
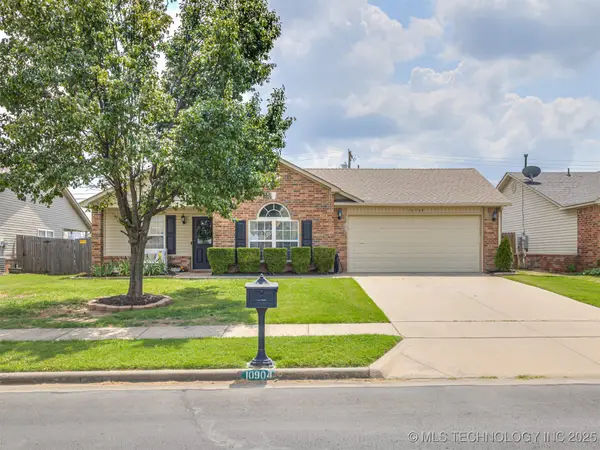 $265,000Active3 beds 2 baths1,437 sq. ft.
$265,000Active3 beds 2 baths1,437 sq. ft.10904 E 123rd Street, Collinsville, OK 74021
MLS# 2535152Listed by: PLATINUM REALTY, LLC. - New
 $627,400Active4 beds 4 baths3,676 sq. ft.
$627,400Active4 beds 4 baths3,676 sq. ft.8209 E 111th Street, Owasso, OK 74055
MLS# 2535378Listed by: EXECUTIVE HOMES REALTY, LLC - New
 $589,900Active4 beds 3 baths2,912 sq. ft.
$589,900Active4 beds 3 baths2,912 sq. ft.8210 E 111th Street, Owasso, OK 74055
MLS# 2535384Listed by: EXECUTIVE HOMES REALTY, LLC - New
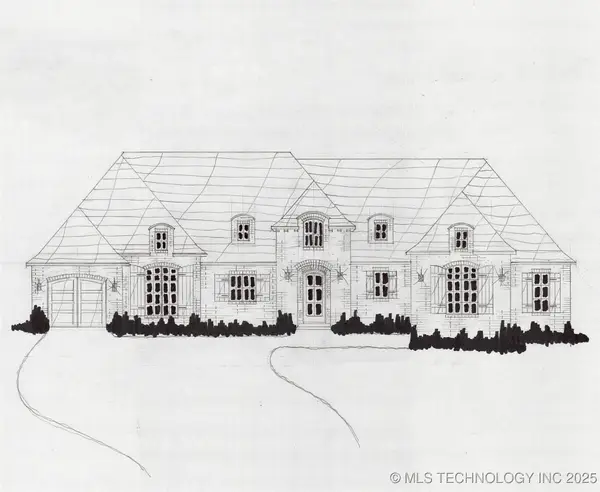 $609,900Active4 beds 3 baths3,032 sq. ft.
$609,900Active4 beds 3 baths3,032 sq. ft.10854 N 84th East Court, Owasso, OK 74055
MLS# 2535396Listed by: EXECUTIVE HOMES REALTY, LLC - New
 $775,000Active4 beds 5 baths3,325 sq. ft.
$775,000Active4 beds 5 baths3,325 sq. ft.5870 N River Birch Road, Owasso, OK 74055
MLS# 2535370Listed by: COLDWELL BANKER SELECT - Open Sun, 2 to 4pmNew
 $259,900Active3 beds 2 baths1,553 sq. ft.
$259,900Active3 beds 2 baths1,553 sq. ft.12302 E 77th Street N, Owasso, OK 74055
MLS# 2535344Listed by: KELLER WILLIAMS PREMIER - Open Sat, 2 to 5pmNew
 $349,900Active4 beds 2 baths2,119 sq. ft.
$349,900Active4 beds 2 baths2,119 sq. ft.11607 E 105th Street, Owasso, OK 74055
MLS# 2535274Listed by: HOMESMART STELLAR REALTY - New
 $345,000Active4 beds 2 baths2,074 sq. ft.
$345,000Active4 beds 2 baths2,074 sq. ft.9208 N 98th East Street, Owasso, OK 74055
MLS# 2535322Listed by: SOLID ROCK, REALTORS
