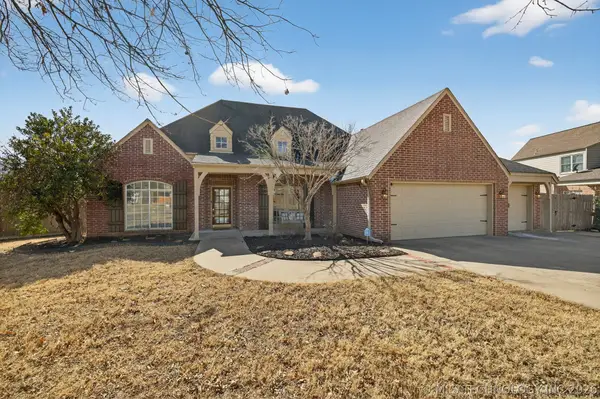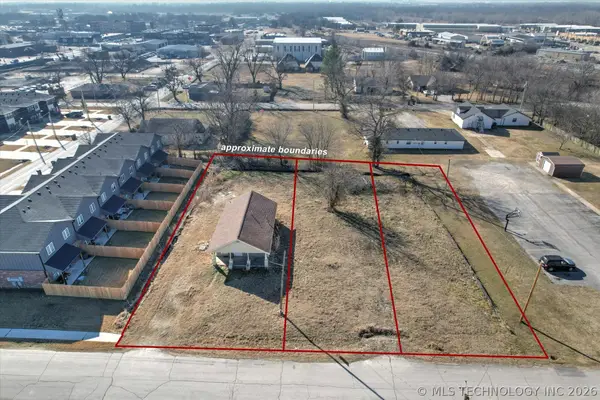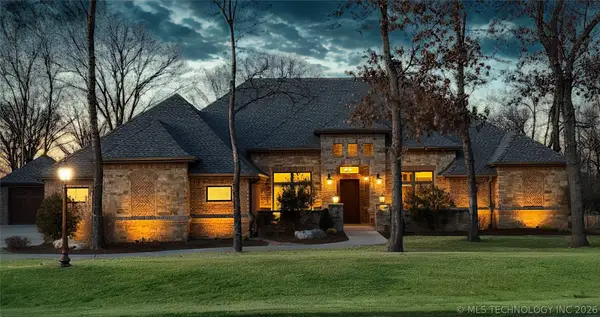8018 N 144th Avenue E, Owasso, OK 74055
Local realty services provided by:ERA CS Raper & Son
8018 N 144th Avenue E,Owasso, OK 74055
$540,000
- 3 Beds
- 3 Baths
- 2,631 sq. ft.
- Single family
- Active
Listed by: terry hassell
Office: m & t realty group
MLS#:2536859
Source:OK_NORES
Price summary
- Price:$540,000
- Price per sq. ft.:$205.25
About this home
Experience the perfect balance of tranquility and convenience at 8018 N 144th Ave E in Owasso. Nestled inside a private gated setting, this 3-bedroom, 2.5-bath home's flexible floorplan offers endless possibilities for today’s lifestyle. The open-concept kitchen features a large island flowing seamlessly into the living room, perfect for entertaining, while the massive pantry keeps everything neatly organized. Designed with flexibility in mind, one side of the home currently serves as a private "mother-in-law suite" area with its own laundry hookups, offering multi-generational or extended family convenience. The spacious primary suite and primary bath are conveniently connected to large laundry room. A bright flex room currently used as an office can easily convert into a 4th bedroom. Step outside to enjoy beautifully landscaped grounds that provide a serene escape, yet remain just minutes from schools, shopping, and dining. The 3-car garage is split with a two-car on one side of the property and a one-car on the opposite side. The one-car garage has an extra-deep bay, perfect for storage, hobbies, or larger vehicles. This home delivers everything you want—comfort, privacy, and a location that connects you to it all.
Contact an agent
Home facts
- Year built:2017
- Listing ID #:2536859
- Added:173 day(s) ago
- Updated:February 13, 2026 at 04:01 PM
Rooms and interior
- Bedrooms:3
- Total bathrooms:3
- Full bathrooms:2
- Living area:2,631 sq. ft.
Heating and cooling
- Cooling:2 Units, Central Air
- Heating:Central, Gas
Structure and exterior
- Year built:2017
- Building area:2,631 sq. ft.
- Lot area:0.62 Acres
Schools
- High school:Owasso
- Elementary school:Hodson
Finances and disclosures
- Price:$540,000
- Price per sq. ft.:$205.25
- Tax amount:$3,843 (2024)
New listings near 8018 N 144th Avenue E
- Open Sun, 2 to 4pmNew
 $775,000Active4 beds 6 baths4,715 sq. ft.
$775,000Active4 beds 6 baths4,715 sq. ft.19524 E 74th Place, Owasso, OK 74055
MLS# 2604818Listed by: PLATINUM REALTY, LLC. - New
 $415,000Active4 beds 3 baths2,748 sq. ft.
$415,000Active4 beds 3 baths2,748 sq. ft.13812 E 87th Street, Owasso, OK 74055
MLS# 2604936Listed by: CHINOWTH & COHEN - New
 $950,000Active5 beds 4 baths4,770 sq. ft.
$950,000Active5 beds 4 baths4,770 sq. ft.19000 E Knightsbridge Road, Owasso, OK 74055
MLS# 2544569Listed by: RE/MAX RESULTS  $1,500,000Pending5 beds 9 baths7,910 sq. ft.
$1,500,000Pending5 beds 9 baths7,910 sq. ft.18127 Anthem Ridge Road, Owasso, OK 74055
MLS# 2535208Listed by: CHINOWTH & COHEN- Open Sun, 2 to 4amNew
 $265,000Active2 beds 2 baths1,410 sq. ft.
$265,000Active2 beds 2 baths1,410 sq. ft.12306 E 77th Street N, Owasso, OK 74055
MLS# 2604838Listed by: REALTY ONE GROUP DREAMERS - New
 $235,000Active0.58 Acres
$235,000Active0.58 Acres217 W Broadway Street, Owasso, OK 74055
MLS# 2604652Listed by: COCHRAN & CO REALTORS - New
 $349,000Active0.55 Acres
$349,000Active0.55 Acres12 N Atlanta Street, Owasso, OK 74055
MLS# 2604657Listed by: COCHRAN & CO REALTORS - New
 $325,000Active0.18 Acres
$325,000Active0.18 Acres204 W 2nd Street, Owasso, OK 74055
MLS# 2604662Listed by: COCHRAN & CO REALTORS - New
 $1,950,000Active5 beds 6 baths6,776 sq. ft.
$1,950,000Active5 beds 6 baths6,776 sq. ft.18203 E Anthem Ridge Road, Owasso, OK 74055
MLS# 2604770Listed by: KELLER WILLIAMS PREMIER - New
 $1,365,000Active5 beds 6 baths4,591 sq. ft.
$1,365,000Active5 beds 6 baths4,591 sq. ft.17743 E Red Hawk Road, Owasso, OK 74055
MLS# 2604764Listed by: KELLER WILLIAMS PREMIER

