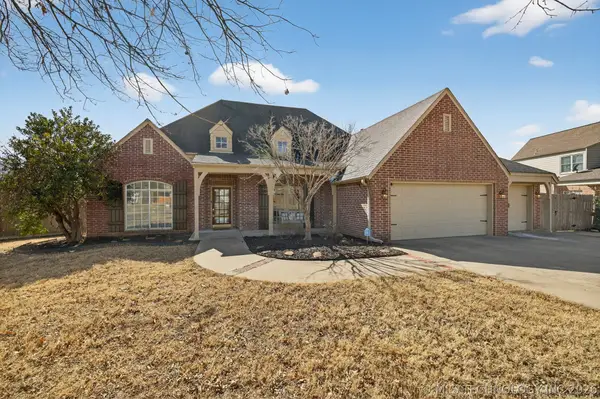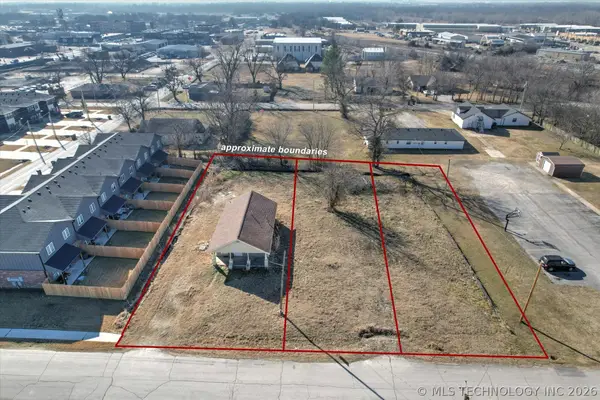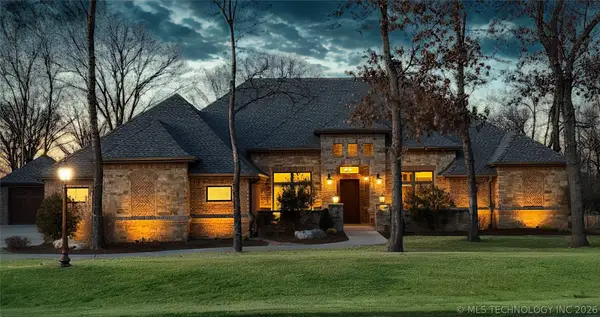8604 E 107th Street, Owasso, OK 74055
Local realty services provided by:ERA Steve Cook & Co, Realtors
8604 E 107th Street,Owasso, OK 74055
$759,900
- 5 Beds
- 4 Baths
- 3,691 sq. ft.
- Single family
- Active
Listed by: daniel buttram
Office: keller williams premier
MLS#:2551395
Source:OK_NORES
Price summary
- Price:$759,900
- Price per sq. ft.:$205.88
About this home
Like-New Luxury on a Premium Greenbelt Lot! // This stunning Transitional-style home by Executive Homes showcases exceptional craftsmanship and modern elegance throughout. Thoughtfully designed and impeccably maintained, this 5-bedroom, 3.5-bath residence also features a private office and game room, offering a perfect balance of refined style and everyday functionality. Set on a premium lot backing to a peaceful greenbelt, the home is filled with upscale upgrades and designer finishes at every turn. The gourmet kitchen is a true showpiece, featuring quartz countertops, custom shaker cabinetry, a 36" gas cooktop with pot filler, and double ovens—ideal for both entertaining and daily living. Custom wood flooring, stained wood beams, and plantation shutters enhance the home’s warm yet sophisticated aesthetic throughout. Designed for both work and play, the sound-dampened office provides an ideal work-from-home environment, while Dolby Digital surround sound in the living and game rooms—along with outdoor speakers—creates a seamless whole-home audio experience. Step outside to a fully fenced backyard backing to serene greenbelt views, prepped for a pool and pump system and complete with full irrigation, gutters, and soffit lighting. This like-new home offers a rare combination of luxury, comfort, and thoughtful design in a tranquil setting.
Contact an agent
Home facts
- Year built:2023
- Listing ID #:2551395
- Added:206 day(s) ago
- Updated:February 13, 2026 at 04:01 PM
Rooms and interior
- Bedrooms:5
- Total bathrooms:4
- Full bathrooms:3
- Living area:3,691 sq. ft.
Heating and cooling
- Cooling:Central Air
- Heating:Central, Gas
Structure and exterior
- Year built:2023
- Building area:3,691 sq. ft.
- Lot area:0.5 Acres
Schools
- High school:Owasso
- Elementary school:Barnes
Finances and disclosures
- Price:$759,900
- Price per sq. ft.:$205.88
- Tax amount:$8,460 (2024)
New listings near 8604 E 107th Street
- Open Sun, 2 to 4pmNew
 $775,000Active4 beds 6 baths4,715 sq. ft.
$775,000Active4 beds 6 baths4,715 sq. ft.19524 E 74th Place, Owasso, OK 74055
MLS# 2604818Listed by: PLATINUM REALTY, LLC. - New
 $415,000Active4 beds 3 baths2,748 sq. ft.
$415,000Active4 beds 3 baths2,748 sq. ft.13812 E 87th Street, Owasso, OK 74055
MLS# 2604936Listed by: CHINOWTH & COHEN - New
 $950,000Active5 beds 4 baths4,770 sq. ft.
$950,000Active5 beds 4 baths4,770 sq. ft.19000 E Knightsbridge Road, Owasso, OK 74055
MLS# 2544569Listed by: RE/MAX RESULTS  $1,500,000Pending5 beds 9 baths7,910 sq. ft.
$1,500,000Pending5 beds 9 baths7,910 sq. ft.18127 Anthem Ridge Road, Owasso, OK 74055
MLS# 2535208Listed by: CHINOWTH & COHEN- Open Sun, 2 to 4amNew
 $265,000Active2 beds 2 baths1,410 sq. ft.
$265,000Active2 beds 2 baths1,410 sq. ft.12306 E 77th Street N, Owasso, OK 74055
MLS# 2604838Listed by: REALTY ONE GROUP DREAMERS - New
 $235,000Active0.58 Acres
$235,000Active0.58 Acres217 W Broadway Street, Owasso, OK 74055
MLS# 2604652Listed by: COCHRAN & CO REALTORS - New
 $349,000Active0.55 Acres
$349,000Active0.55 Acres12 N Atlanta Street, Owasso, OK 74055
MLS# 2604657Listed by: COCHRAN & CO REALTORS - New
 $325,000Active0.18 Acres
$325,000Active0.18 Acres204 W 2nd Street, Owasso, OK 74055
MLS# 2604662Listed by: COCHRAN & CO REALTORS - New
 $1,950,000Active5 beds 6 baths6,776 sq. ft.
$1,950,000Active5 beds 6 baths6,776 sq. ft.18203 E Anthem Ridge Road, Owasso, OK 74055
MLS# 2604770Listed by: KELLER WILLIAMS PREMIER - New
 $1,365,000Active5 beds 6 baths4,591 sq. ft.
$1,365,000Active5 beds 6 baths4,591 sq. ft.17743 E Red Hawk Road, Owasso, OK 74055
MLS# 2604764Listed by: KELLER WILLIAMS PREMIER

