8709 N 125th East Avenue, Owasso, OK 74055
Local realty services provided by:ERA Courtyard Real Estate
Listed by: heather brewster
Office: solid rock, realtors
MLS#:2531592
Source:OK_NORES
Price summary
- Price:$395,000
- Price per sq. ft.:$139.43
About this home
Rare Georgetown Offering: Two Adjacent Properties for Redevelopment or a Dream Residence
Presenting 1062 & 1064 Thomas Jefferson St NW — two adjacent properties in the heart of Georgetown’s prestigious East Village. Whether you envision a prime multifamily development or a magnificent single-family estate, this is a once-in-a-lifetime opportunity in one of DC’s most coveted neighborhoods.
Located just steps from Washington Harbor and surrounded by Georgetown’s finest dining, shopping, and waterfront charm, this site offers unbeatable potential in a high-demand market. Act quickly — rare opportunities like this don’t last long.
Property Details
ADDRESS: 1062 | 1064 Thomas Jefferson Street NW, Washington, DC 20007
NEIGHBORHOOD: Georgetown – East Village, just off the corner of M Street and Thomas Jefferson Street
EXISTING BUILDING SIZE: 2,244 SF
POTENTIAL BUILDING SIZE: Up to 6,000 SF
LOT SIZE: 0.06 acres | 2,614 SF
ZONING: MU-12 — Flexible usage for residential, retail, or commercial purposes. An ideal opportunity for developers, investors, or owner-users seeking premium location and versatility.
CURRENT LEVELS: 2
POTENTIAL LEVELS: Up to 4
Surrounded by DC’s Finest
• Steps to Washington Harbor and the Potomac River
• Close proximity to Georgetown’s landmark hotels — Four Seasons, Ritz-Carlton, Rosewood, and The Graham
• Minutes from historic estates including Dumbarton Oaks and Tudor Place
• Walking distance to top-tier retail, dining, and entertainment
• Easy access to Dupont Circle, Foggy Bottom, and Metro stations
Contact an agent
Home facts
- Year built:1999
- Listing ID #:2531592
- Added:150 day(s) ago
- Updated:December 21, 2025 at 04:38 PM
Rooms and interior
- Bedrooms:5
- Total bathrooms:3
- Full bathrooms:2
- Living area:2,833 sq. ft.
Heating and cooling
- Cooling:2 Units, Central Air
- Heating:Central, Gas
Structure and exterior
- Year built:1999
- Building area:2,833 sq. ft.
- Lot area:0.24 Acres
Schools
- High school:Owasso
- Middle school:Owasso
- Elementary school:Smith
Finances and disclosures
- Price:$395,000
- Price per sq. ft.:$139.43
New listings near 8709 N 125th East Avenue
- New
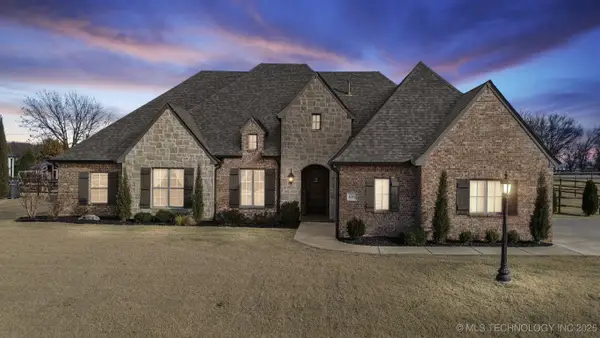 $545,000Active4 beds 3 baths2,796 sq. ft.
$545,000Active4 beds 3 baths2,796 sq. ft.6251 N Creekwood Drive, Owasso, OK 74055
MLS# 2550557Listed by: COLDWELL BANKER SELECT - New
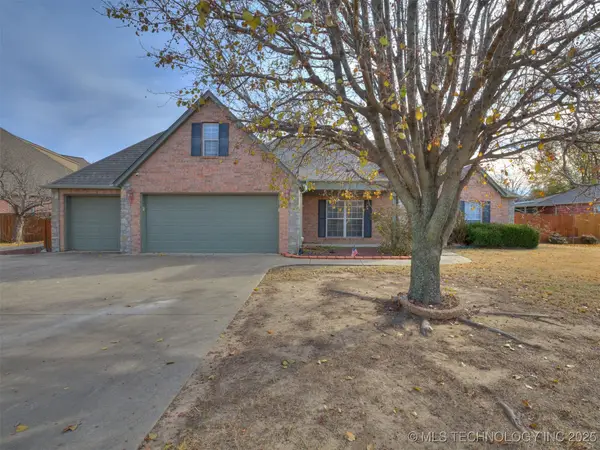 $340,000Active3 beds 3 baths2,178 sq. ft.
$340,000Active3 beds 3 baths2,178 sq. ft.13924 E 89th Place, Owasso, OK 74055
MLS# 2550682Listed by: RYON & ASSOCIATES, INC. - New
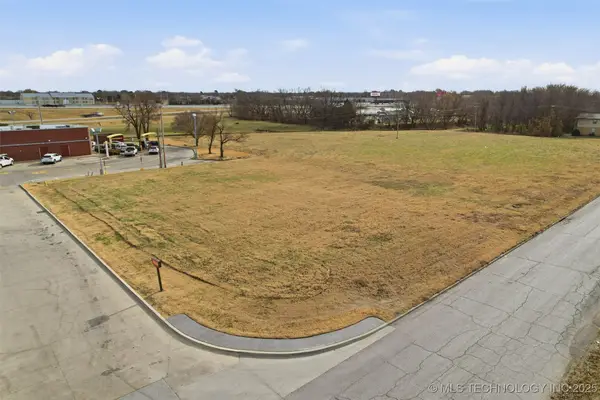 $220,000Active0.51 Acres
$220,000Active0.51 Acres213 S Dogwood Street, Owasso, OK 74055
MLS# 2550658Listed by: KELLER WILLIAMS PREMIER - New
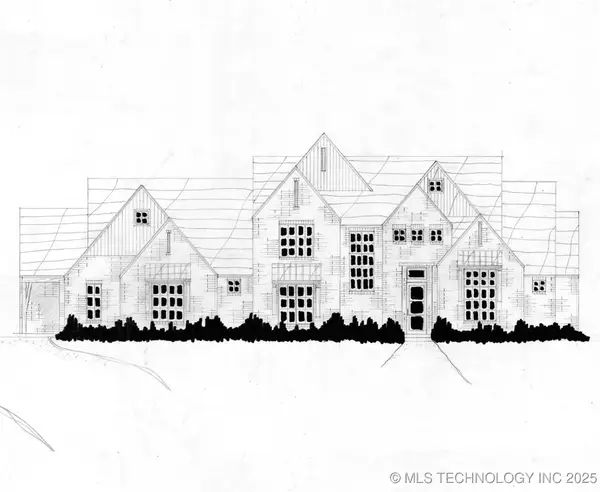 $719,900Active4 beds 5 baths4,226 sq. ft.
$719,900Active4 beds 5 baths4,226 sq. ft.8311 E 111th Street, Owasso, OK 74055
MLS# 2550660Listed by: EXECUTIVE HOMES REALTY, LLC - New
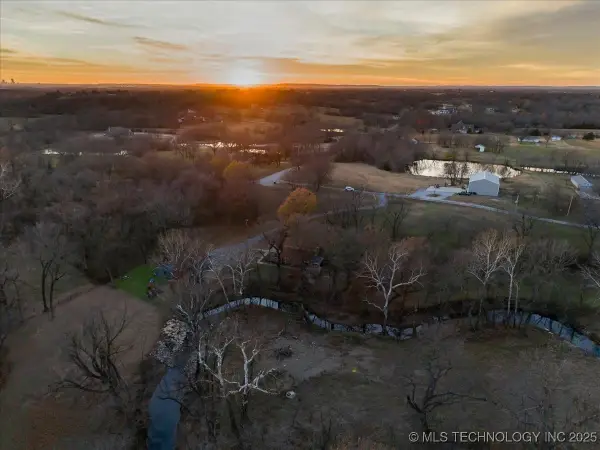 $580,000Active3 beds 3 baths1,950 sq. ft.
$580,000Active3 beds 3 baths1,950 sq. ft.9601 N 89th East Avenue, Owasso, OK 74055
MLS# 2549498Listed by: OUROK REALTY - New
 $310,000Active3 beds 2 baths1,838 sq. ft.
$310,000Active3 beds 2 baths1,838 sq. ft.9221 N 165th East Avenue, Owasso, OK 74055
MLS# 2550402Listed by: SOLID ROCK, REALTORS - New
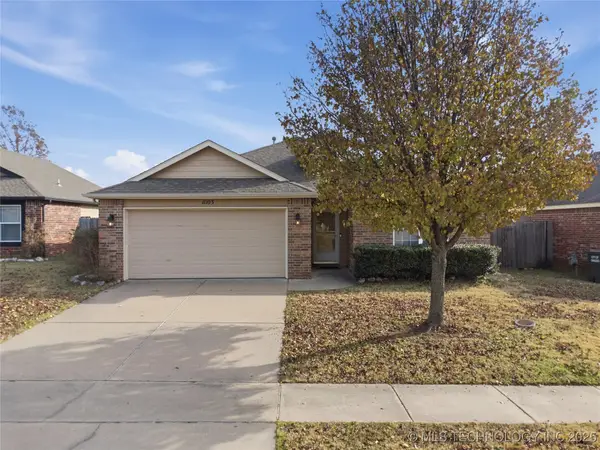 $237,500Active3 beds 2 baths1,377 sq. ft.
$237,500Active3 beds 2 baths1,377 sq. ft.11103 N 143rd East Avenue, Owasso, OK 74055
MLS# 2550501Listed by: KELLER WILLIAMS PREMIER - New
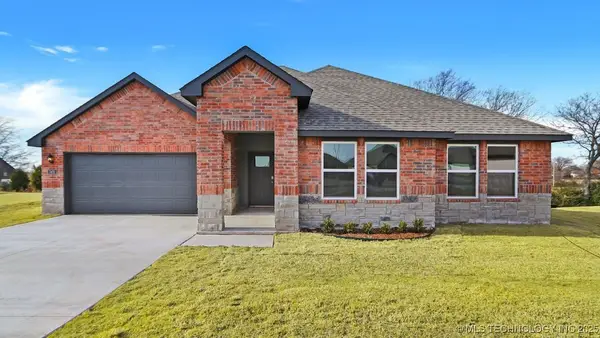 $344,990Active4 beds 2 baths1,881 sq. ft.
$344,990Active4 beds 2 baths1,881 sq. ft.7402 N 154th East Avenue, Owasso, OK 74055
MLS# 2550440Listed by: D.R. HORTON REALTY OF TX, LLC - New
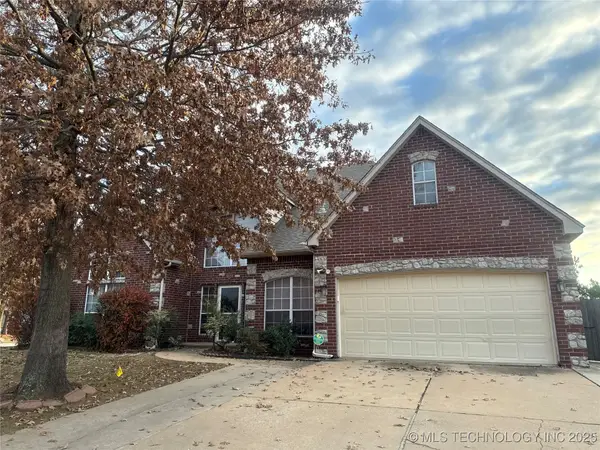 $457,000Active5 beds 4 baths3,399 sq. ft.
$457,000Active5 beds 4 baths3,399 sq. ft.10020 E 95th Street N, Owasso, OK 74055
MLS# 2549965Listed by: CHINOWTH & COHEN - New
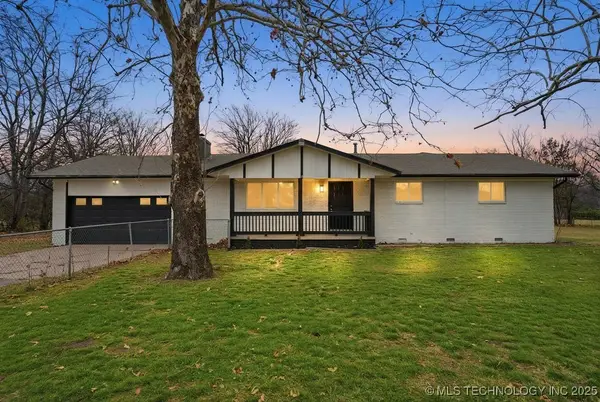 $319,000Active3 beds 2 baths1,701 sq. ft.
$319,000Active3 beds 2 baths1,701 sq. ft.13111 E 76th Street, Owasso, OK 74055
MLS# 2550261Listed by: CHINOWTH & COHEN
