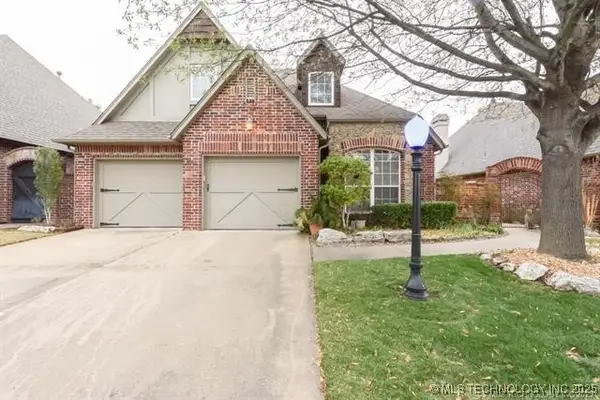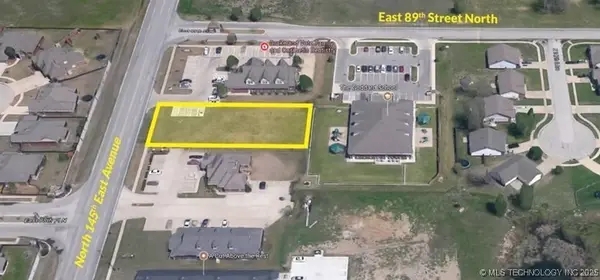8824 N 144th East Avenue, Owasso, OK 74055
Local realty services provided by:ERA Steve Cook & Co, Realtors
8824 N 144th East Avenue,Owasso, OK 74055
$299,900
- 4 Beds
- 2 Baths
- 1,868 sq. ft.
- Single family
- Active
Listed by:juli edwards
Office:keller williams premier
MLS#:2540204
Source:OK_NORES
Price summary
- Price:$299,900
- Price per sq. ft.:$160.55
About this home
PICS COMING 9/20. Beautifully-updated 4/2/2 with SO MANY upgrades! Brand new driveway, landscaping. newer privacy fencing & fresh exterior paint make for great curb appeal! Total kitchen remodel includes quartz countertops, backsplash, cabinets, paint, lighting, hardware, dishwasher & flooring. Butcher block work island, eating bar & 2 pantries. It's a must-see kitchen! Living area is open to kitchen & features new flooring, paint & fixtures. Wall of windows gives lots of natural light. Split BR plan. Primary BR is super spacious with brand new carpet & a lg walk-in closet. Ensuite bath has a separate shower, jetted tub & dbl sinks. Designated office w/French doors could be 4th BR. Carpet in secondary BRs was new in 2024. Hall bath remodeled in 2024. HWH 2024. Roof 2021. Also updated: new exterior doors & some windows! BONUS FEATURE: hidden indoor staircase leads to unfinished space/floored attic & is ready for sheetrock, flooring, a mini-split (& even plumbing if you wanted another bathroom). Wow! Amazing covered back porch for morning coffee, kiddie toys and/or the grill! Great Owasso neighborhood close to schools & shopping & all the daily conveniences you need.
Contact an agent
Home facts
- Year built:2005
- Listing ID #:2540204
- Added:6 day(s) ago
- Updated:September 20, 2025 at 05:56 PM
Rooms and interior
- Bedrooms:4
- Total bathrooms:2
- Full bathrooms:2
- Living area:1,868 sq. ft.
Heating and cooling
- Cooling:Central Air
- Heating:Central, Gas
Structure and exterior
- Year built:2005
- Building area:1,868 sq. ft.
- Lot area:0.19 Acres
Schools
- High school:Owasso
- Elementary school:Hodson
Finances and disclosures
- Price:$299,900
- Price per sq. ft.:$160.55
- Tax amount:$2,956 (2024)
New listings near 8824 N 144th East Avenue
- New
 $289,000Active4 beds 3 baths1,883 sq. ft.
$289,000Active4 beds 3 baths1,883 sq. ft.11021 E 119th Street, Collinsville, OK 74021
MLS# 2540571Listed by: TRINITY PROPERTIES - Open Sun, 12 to 2pmNew
 $749,900Active5 beds 3 baths4,175 sq. ft.
$749,900Active5 beds 3 baths4,175 sq. ft.11470 N 155th East Avenue, Owasso, OK 74055
MLS# 2540830Listed by: SOLID ROCK, REALTORS - New
 $827,999Active5 beds 4 baths3,894 sq. ft.
$827,999Active5 beds 4 baths3,894 sq. ft.19236 E Twin Creeks Drive, Owasso, OK 74055
MLS# 2540806Listed by: TRINITY PROPERTIES  $425,000Pending3 beds 3 baths2,593 sq. ft.
$425,000Pending3 beds 3 baths2,593 sq. ft.9021 N 100th East Avenue, Owasso, OK 74055
MLS# 2532620Listed by: RE/MAX RESULTS- New
 $429,000Active4 beds 3 baths2,545 sq. ft.
$429,000Active4 beds 3 baths2,545 sq. ft.9502 E 91st Street, Owasso, OK 74055
MLS# 2540482Listed by: MCGRAW, REALTORS  $150,000Active0.48 Acres
$150,000Active0.48 Acres8817 E 145th Street N, Owasso, OK 74055
MLS# 2502934Listed by: MODEL REALTY, LLC. $800,000Active3.88 Acres
$800,000Active3.88 Acres8021 E 86th Street N, Owasso, OK 74055
MLS# 2503013Listed by: RENAISSANCE REALTY $449,900Active3 beds 3 baths2,178 sq. ft.
$449,900Active3 beds 3 baths2,178 sq. ft.7916 N 146th East Avenue, Owasso, OK 74055
MLS# 2503929Listed by: EXECUTIVE HOMES REALTY, LLC $79,900Active1.58 Acres
$79,900Active1.58 Acres6431 S Ridgeview Road, Owasso, OK 74055
MLS# 2505767Listed by: KELLER WILLIAMS PREMIER $429,900Active3 beds 2 baths1,623 sq. ft.
$429,900Active3 beds 2 baths1,623 sq. ft.14502 E 79th Street, Owasso, OK 74055
MLS# 2510101Listed by: EXECUTIVE HOMES REALTY, LLC
