9025 N 100th East Avenue, Owasso, OK 74055
Local realty services provided by:ERA Steve Cook & Co, Realtors
9025 N 100th East Avenue,Owasso, OK 74055
$449,500
- 4 Beds
- 3 Baths
- 2,805 sq. ft.
- Single family
- Active
Listed by: jennifer palmer-sarracino
Office: re/max results
MLS#:2524314
Source:OK_NORES
Price summary
- Price:$449,500
- Price per sq. ft.:$160.25
About this home
HUGE price drop! Just in time to be “Home for the Holidays”. This spacious 4 bedroom, 3 bath patio home in the desirable Fairways at Bailey Ranch sits right on the driving range of the Bailey Ranch Golf Course—with stunning views and a peaceful setting. This home features a unique layout with a front and side entry, an open floor plan with vaulted ceilings, and beautiful crown molding throughout.
The living room is open with a cozy gas fireplace, and the kitchen and common areas flow seamlessly for easy entertaining. A versatile 4th bedroom can serve as an office, second living or a hobby room. The upstairs bedroom is oversized and includes an en-suite bath— could also be perfect as a guest suite, playroom, or flex space.
The master suite includes a thoughtfully designed walk-in closet with built-in dressers and seasonal rack storage. Additional highlights include a central vacuum system, professionally landscaped yard, added lighting in the garage, and a spacious floored attic for extra storage. The small manicured lawn with a sprinkler system offers low-maintenance living in a quiet, golf-side neighborhood.
This home truly offers comfort, convenience to town, and exceptional views—don’t miss it!
Contact an agent
Home facts
- Year built:2005
- Listing ID #:2524314
- Added:153 day(s) ago
- Updated:November 13, 2025 at 04:49 PM
Rooms and interior
- Bedrooms:4
- Total bathrooms:3
- Full bathrooms:3
- Living area:2,805 sq. ft.
Heating and cooling
- Cooling:2 Units, Central Air, Zoned
- Heating:Central, Gas, Zoned
Structure and exterior
- Year built:2005
- Building area:2,805 sq. ft.
- Lot area:0.14 Acres
Schools
- High school:Owasso
- Middle school:Owasso
- Elementary school:Bailey
Finances and disclosures
- Price:$449,500
- Price per sq. ft.:$160.25
- Tax amount:$4,631 (2024)
New listings near 9025 N 100th East Avenue
- New
 $419,000Active4 beds 3 baths2,781 sq. ft.
$419,000Active4 beds 3 baths2,781 sq. ft.10314 E 92nd Place N, Owasso, OK 74055
MLS# 2546421Listed by: RENAISSANCE REALTY - New
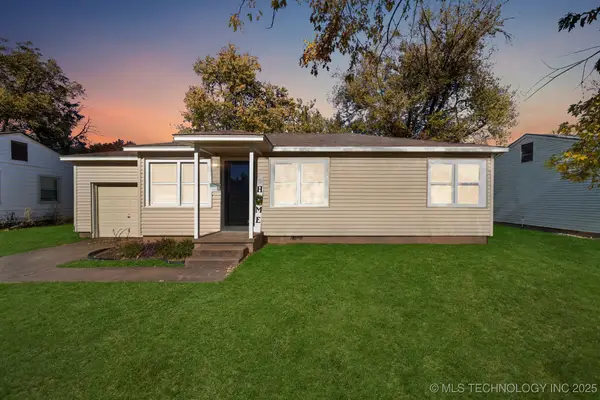 $175,000Active3 beds 1 baths864 sq. ft.
$175,000Active3 beds 1 baths864 sq. ft.105 W 5th Street, Owasso, OK 74055
MLS# 2546868Listed by: COLDWELL BANKER SELECT - New
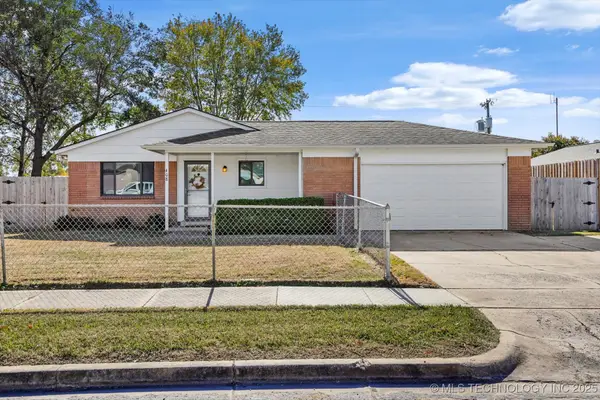 $212,000Active3 beds 2 baths1,066 sq. ft.
$212,000Active3 beds 2 baths1,066 sq. ft.408 E 3rd Street, Owasso, OK 74021
MLS# 2546817Listed by: KELLER WILLIAMS ADVANTAGE - Open Sat, 2 to 4pmNew
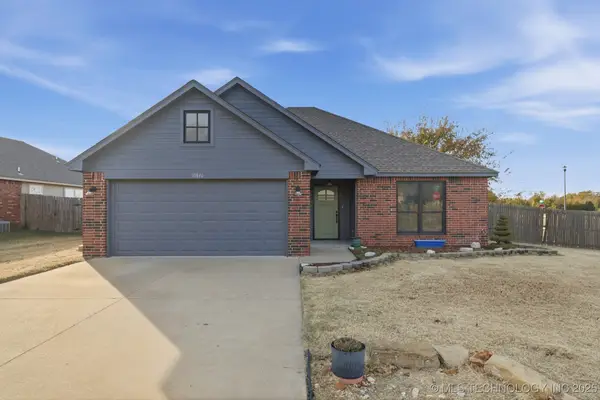 $254,000Active3 beds 2 baths1,456 sq. ft.
$254,000Active3 beds 2 baths1,456 sq. ft.10846 N 98th East Avenue, Owasso, OK 74055
MLS# 2546115Listed by: SOLID ROCK, REALTORS - New
 $684,900Active5 beds 3 baths3,861 sq. ft.
$684,900Active5 beds 3 baths3,861 sq. ft.7235 N 198th East Avenue, Owasso, OK 74055
MLS# 2546676Listed by: RENAISSANCE REALTY - New
 $690,000Active4 beds 3 baths3,484 sq. ft.
$690,000Active4 beds 3 baths3,484 sq. ft.7408 N 202nd East Avenue, Owasso, OK 74055
MLS# 2546699Listed by: DREAM MAKER REALTY, LLC - New
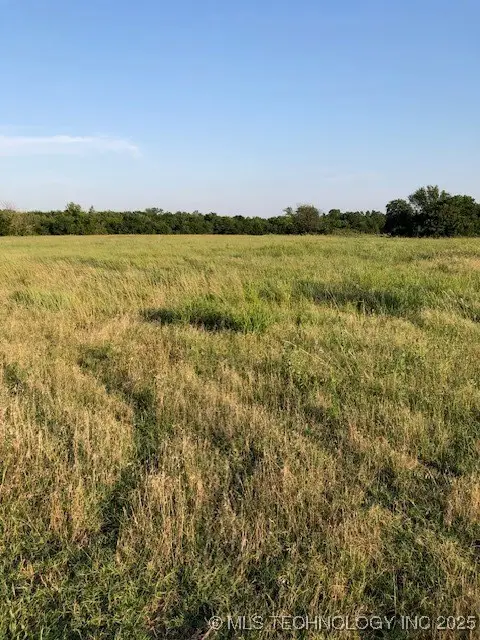 $5,663,127Active37.14 Acres
$5,663,127Active37.14 AcresE 106th Street N, Owasso, OK 74055
MLS# 2546711Listed by: MCGRAW, REALTORS - New
 $709,900Active4 beds 5 baths4,265 sq. ft.
$709,900Active4 beds 5 baths4,265 sq. ft.8222 E 111th Street, Owasso, OK 74055
MLS# 2546688Listed by: EXECUTIVE HOMES REALTY, LLC - New
 $396,770Active0.92 Acres
$396,770Active0.92 AcresE 86th Street N, Owasso, OK 74055
MLS# 2546696Listed by: MCGRAW, REALTORS - New
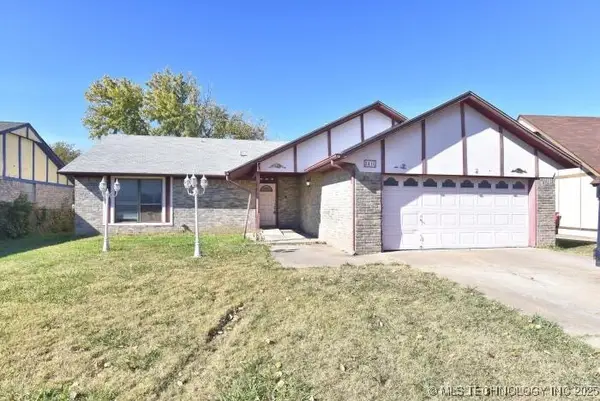 $140,000Active3 beds 2 baths1,570 sq. ft.
$140,000Active3 beds 2 baths1,570 sq. ft.8418 N 117th East Avenue, Owasso, OK 74055
MLS# 2546620Listed by: CHINOWTH & COHEN
