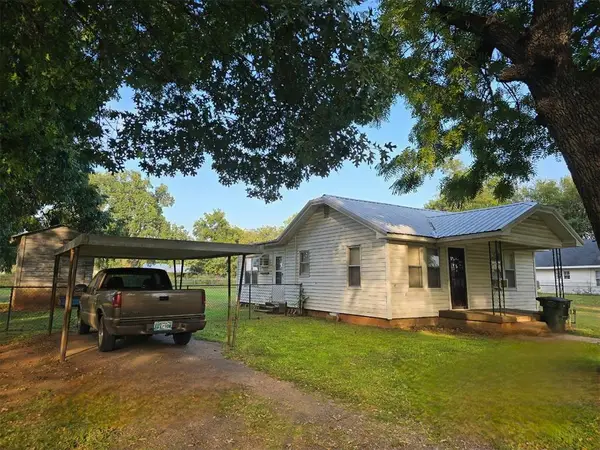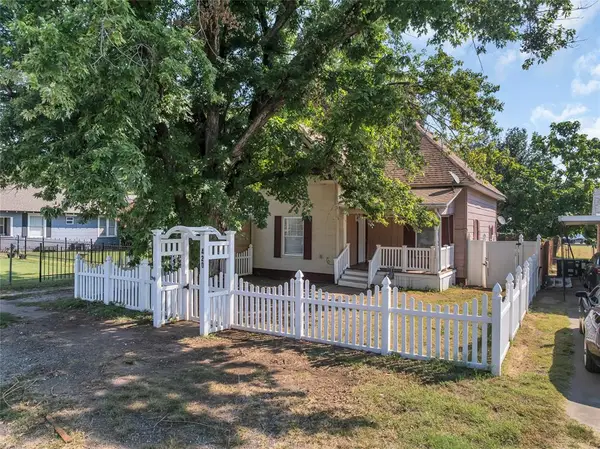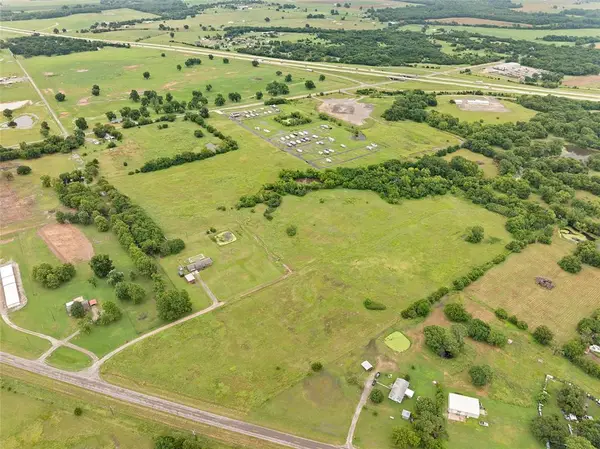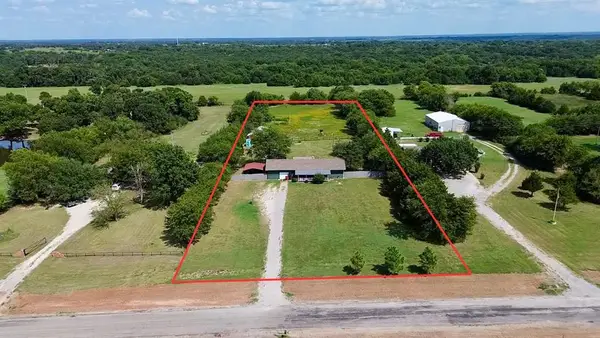17530 N County Road 3211, Pauls Valley, OK 73075
Local realty services provided by:ERA Courtyard Real Estate
Listed by:whitney hensley
Office:hensley home group llc.
MLS#:1149548
Source:OK_OKC
Price summary
- Price:$199,000
- Price per sq. ft.:$97.55
About this home
This spacious 3-bedroom, 2.5-bath home is designed for effortless living with a perfect blend of comfort and functionality. Step inside and be greeted by a bright, open living area that flows seamlessly into a cozy den. The generous kitchen, complete with adjacent dining space, offers the ideal setting for both intimate family meals and lively gatherings with friends.Down the hallway, you'll find the first bedroom, conveniently located near a beautifully updated full bathroom, ideal for guests or family members. The second bedroom, offering its own private half bath, adds to the home's versatility. The primary suite is a true retreat, featuring a spacious layout, an updated en-suite bathroom, and French doors that lead out to a private, covered deck—your perfect spot for relaxing and enjoying the peaceful surroundings. Enjoy year-round comfort with a new HVAC system, installed with warranty on 11/11/24, ensuring you stay cool in the summer and cozy in the winter. The home’s practical design continues with a generously sized utility/laundry room, conveniently located off the dining area. This space comes equipped with a wash sink and folding countertops, making everyday chores a breeze. Adjacent to the utility room is the spacious 2-car garage, offering ample room for both secure parking and extra storage. Step outside, and you’ll discover the best of both worlds: the convenience of being close to town amenities, combined with the serene beauty of a countryside setting. Beyond the yard, wooded areas invite local wildlife, providing a peaceful, natural backdrop to your home. With its move-in ready condition, and welcoming atmosphere, this home is ready for you to make it your own. Whether you’re entertaining or simply relaxing, this home offers a comfortable living experience that’s perfect for creating lasting memories!
Contact an agent
Home facts
- Year built:1968
- Listing ID #:1149548
- Added:518 day(s) ago
- Updated:September 27, 2025 at 12:35 PM
Rooms and interior
- Bedrooms:3
- Total bathrooms:3
- Full bathrooms:2
- Half bathrooms:1
- Living area:2,040 sq. ft.
Heating and cooling
- Cooling:Central Electric
- Heating:Heat Pump
Structure and exterior
- Roof:Composition
- Year built:1968
- Building area:2,040 sq. ft.
- Lot area:1.34 Acres
Schools
- High school:N/A
- Middle school:N/A
- Elementary school:Whitebead Public School
Utilities
- Water:Rural Water
- Sewer:Septic Tank
Finances and disclosures
- Price:$199,000
- Price per sq. ft.:$97.55
New listings near 17530 N County Road 3211
- New
 $115,000Active3 beds 1 baths1,224 sq. ft.
$115,000Active3 beds 1 baths1,224 sq. ft.213 S Elm Street, Pauls Valley, OK 73075
MLS# 1193330Listed by: JARMAN REALTY, INC. - New
 $310,000Active5 beds 2 baths2,724 sq. ft.
$310,000Active5 beds 2 baths2,724 sq. ft.601 N N Walnut Street, Pauls Valley, OK 73075
MLS# 1192910Listed by: BRACEY REALTY - New
 $70,000Active3 beds 1 baths972 sq. ft.
$70,000Active3 beds 1 baths972 sq. ft.718 N Santa Fe Street, Pauls Valley, OK 73075
MLS# 1191042Listed by: JARMAN REALTY, INC. - New
 $175,000Active2 beds 2 baths1,288 sq. ft.
$175,000Active2 beds 2 baths1,288 sq. ft.421 S Catherine Street, Pauls Valley, OK 73075
MLS# 1192243Listed by: BLACK LABEL REALTY - New
 $99,000Active4 beds 3 baths1,620 sq. ft.
$99,000Active4 beds 3 baths1,620 sq. ft.220 Memory Lane, Pauls Valley, OK 73075
MLS# 1192028Listed by: AVENUES REAL ESTATE LLC - Open Sun, 2am to 4pmNew
 $130,000Active2 beds 2 baths1,596 sq. ft.
$130,000Active2 beds 2 baths1,596 sq. ft.420 N Elm Street, Pauls Valley, OK 73075
MLS# 1191645Listed by: SALT REAL ESTATE PAULS VALLEY  $145,000Active3 beds 1 baths1,248 sq. ft.
$145,000Active3 beds 1 baths1,248 sq. ft.116 S Locust Street, Pauls Valley, OK 73075
MLS# 1191393Listed by: JARMAN REALTY, INC. $159,500Active3 beds 2 baths1,938 sq. ft.
$159,500Active3 beds 2 baths1,938 sq. ft.107 E Grimmett Drive, Pauls Valley, OK 73075
MLS# 1191269Listed by: JARMAN REALTY, INC. $240,000Active32.48 Acres
$240,000Active32.48 AcresHighway 19/kimberlin Road, Pauls Valley, OK 73075
MLS# 1189921Listed by: SALT REAL ESTATE PAULS VALLEY $195,000Active3 beds 1 baths1,416 sq. ft.
$195,000Active3 beds 1 baths1,416 sq. ft.15167 N County Road 3260, Pauls Valley, OK 73075
MLS# 1187750Listed by: LEGACY LAND AND HOMES OF OK
