23281 N Pvt 3227 Drive, Pauls Valley, OK 73075
Local realty services provided by:ERA Courtyard Real Estate
Listed by: randy bracey
Office: bracey realty
MLS#:1176975
Source:OK_OKC
23281 N Pvt 3227 Drive,Pauls Valley, OK 73075
$260,000
- 3 Beds
- 2 Baths
- 2,070 sq. ft.
- Single family
- Active
Price summary
- Price:$260,000
- Price per sq. ft.:$125.6
About this home
Introducing a stunning custom brick home situated on 3.07 acres of picturesque land. This inviting property features beautiful solid wood cabinetry throughout, with ash accents in the kitchen and durable wood-look ceramic tile flooring. Equipped with stainless steel appliances, new oven and microwave, the kitchen promises both elegance and functionality as it operates fully on electricity. The home boasts two spacious bedrooms, including a master suite with a generous walk-in closet and an en-suite bathroom equipped with its own hot water tank. Additionally, there is a flexible third room that can serve as an office, craft room, or an additional bedroom, catering to your lifestyle needs. The second bedroom also includes a convenient walk-in closet. You will love the large laundry room with ample storage space, and the inviting covered deck just off the family room, perfect for enjoying serene views of the property. The home features a small deepwater pond that attracts local wildlife, including deer, turkey, and quail. Key features of this home include: - Two-year-old roofing - Access to both rural water and a private water well - Located on a private drive - Just minutes from town and the I-35 interstate - Only one hour from Oklahoma City and two hours from the Dallas area This property offers a tranquil country lifestyle with convenient access to urban amenities. Please let me know if you would like more details or to schedule a viewing.
Contact an agent
Home facts
- Year built:2006
- Listing ID #:1176975
- Added:179 day(s) ago
- Updated:December 18, 2025 at 01:34 PM
Rooms and interior
- Bedrooms:3
- Total bathrooms:2
- Full bathrooms:2
- Living area:2,070 sq. ft.
Heating and cooling
- Cooling:Central Electric
- Heating:Central Electric
Structure and exterior
- Roof:Heavy Comp
- Year built:2006
- Building area:2,070 sq. ft.
- Lot area:3.07 Acres
Schools
- High school:Wynnewood HS
- Middle school:Wynnewood MS
- Elementary school:Central ES
Finances and disclosures
- Price:$260,000
- Price per sq. ft.:$125.6
New listings near 23281 N Pvt 3227 Drive
- New
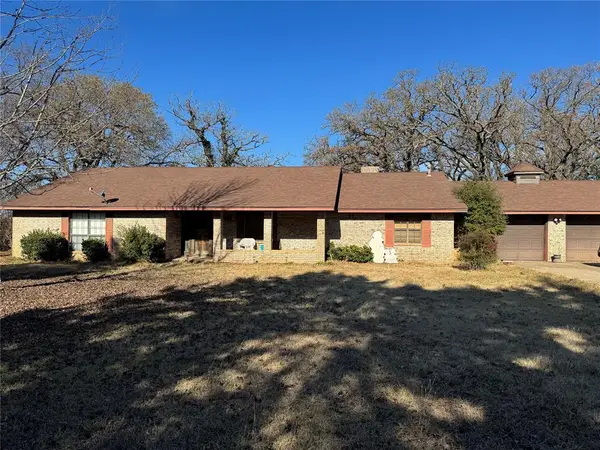 $225,000Active3 beds 2 baths2,212 sq. ft.
$225,000Active3 beds 2 baths2,212 sq. ft.107 Oakwood Street, Pauls Valley, OK 73075
MLS# 1205214Listed by: DILLARD CIES REAL ESTATE 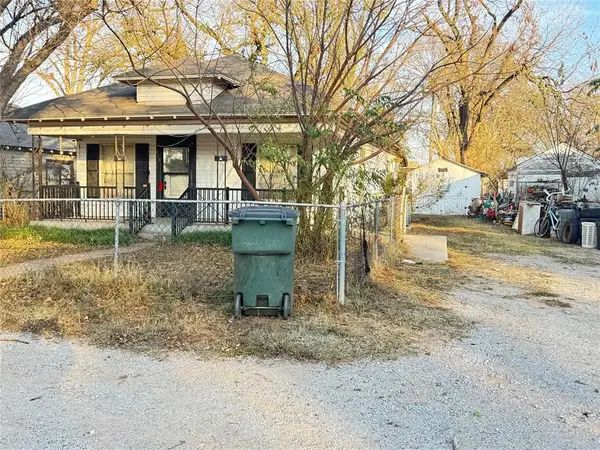 $39,000Active2 beds 1 baths1,144 sq. ft.
$39,000Active2 beds 1 baths1,144 sq. ft.218 Sycamore Street, Pauls Valley, OK 73075
MLS# 1205072Listed by: HAYES REBATE REALTY GROUP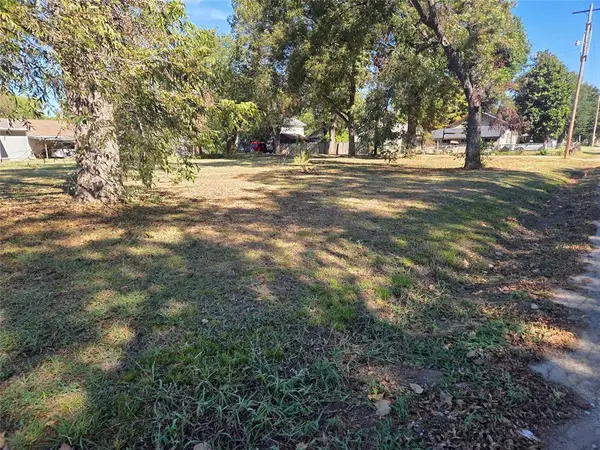 $9,500Pending0.32 Acres
$9,500Pending0.32 Acres401 E Garvin Avenue, Pauls Valley, OK 73075
MLS# 1204750Listed by: JARMAN REALTY, INC.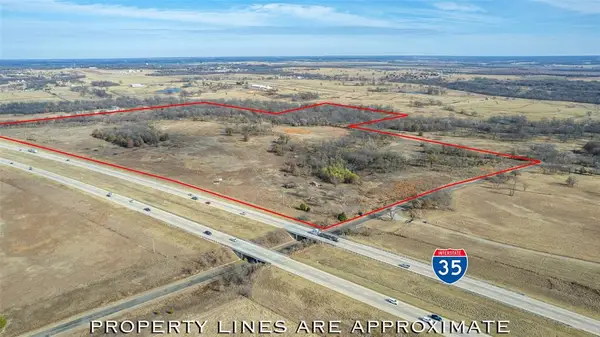 $995,000Active111.42 Acres
$995,000Active111.42 Acres35203 E County Road 1610 Road, Pauls Valley, OK 73075
MLS# 1204544Listed by: AVENUES REAL ESTATE LLC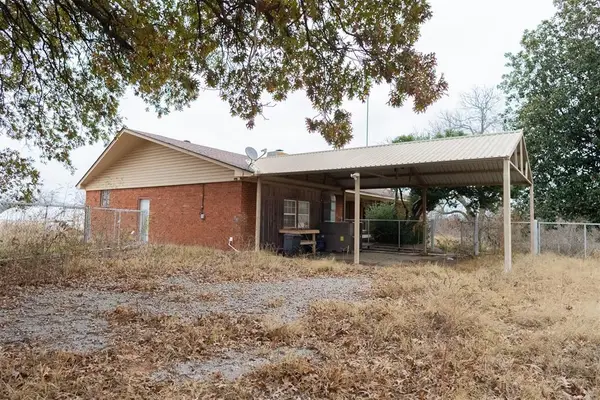 $288,000Active3 beds 2 baths2,689 sq. ft.
$288,000Active3 beds 2 baths2,689 sq. ft.10971 N 3260 County Road, Pauls Valley, OK 73075
MLS# 1204521Listed by: JARMAN REALTY, INC.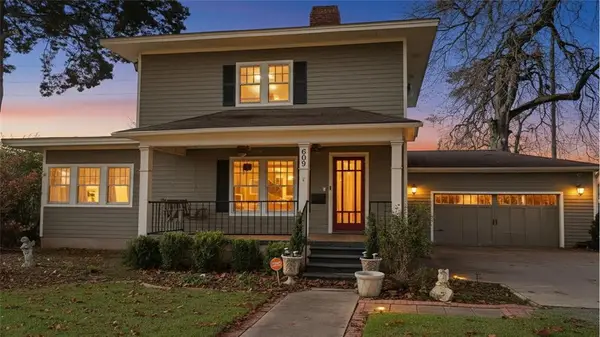 $279,000Active4 beds 3 baths2,424 sq. ft.
$279,000Active4 beds 3 baths2,424 sq. ft.609 N Ash Street, Pauls Valley, OK 73075
MLS# 1204217Listed by: PROVISIONS REALTY GROUP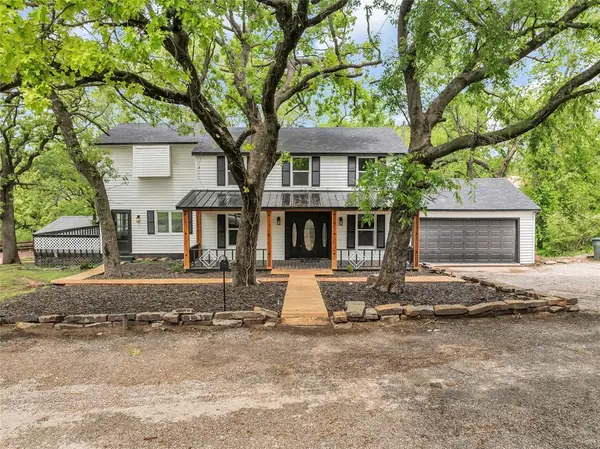 $365,000Pending5 beds 3 baths2,752 sq. ft.
$365,000Pending5 beds 3 baths2,752 sq. ft.101 Jordan Way, Pauls Valley, OK 73075
MLS# 1173112Listed by: SALT REAL ESTATE PAULS VALLEY $105,000Active3 beds 4 baths1,689 sq. ft.
$105,000Active3 beds 4 baths1,689 sq. ft.400 E Wagner Street, Pauls Valley, OK 73075
MLS# 1201900Listed by: JARMAN REALTY, INC.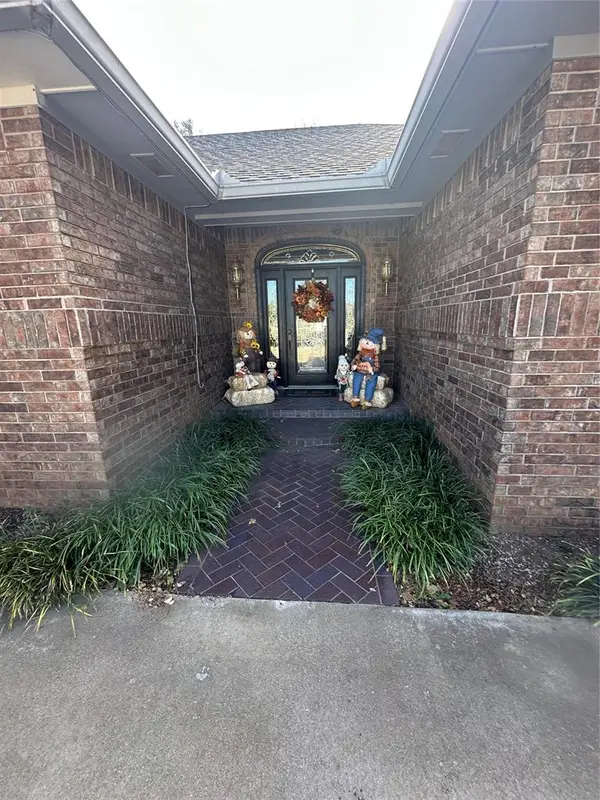 $343,200Active4 beds 3 baths2,640 sq. ft.
$343,200Active4 beds 3 baths2,640 sq. ft.206 Bowling Drive, Pauls Valley, OK 73075
MLS# 1201849Listed by: BLACK LABEL REALTY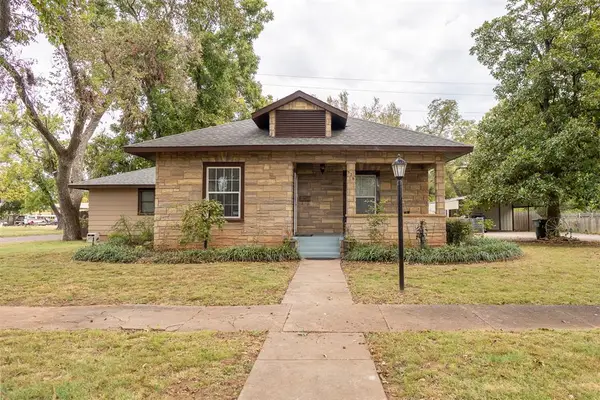 $259,500Active3 beds 2 baths1,730 sq. ft.
$259,500Active3 beds 2 baths1,730 sq. ft.828 N Pine Street, Pauls Valley, OK 73075
MLS# 1201740Listed by: JARMAN REALTY, INC.
