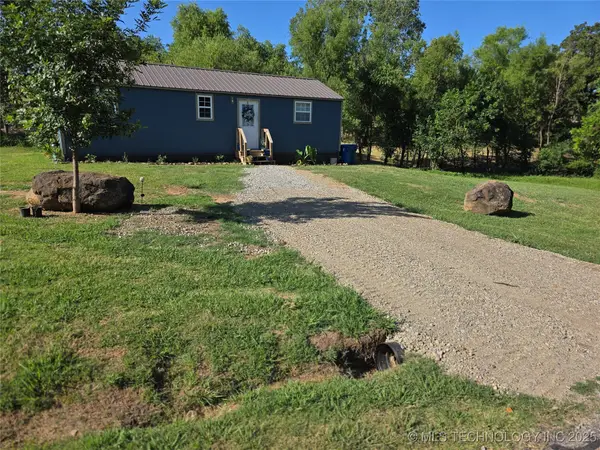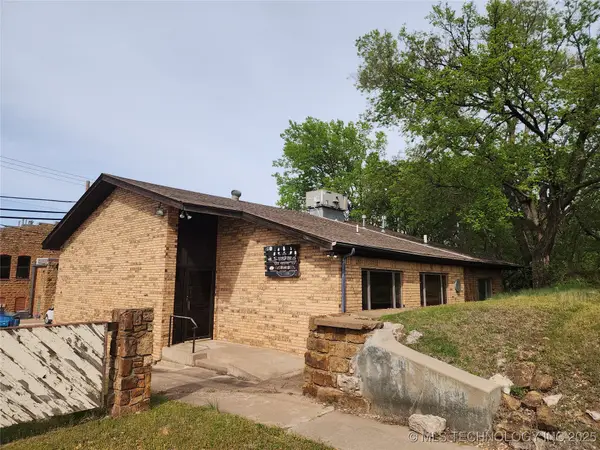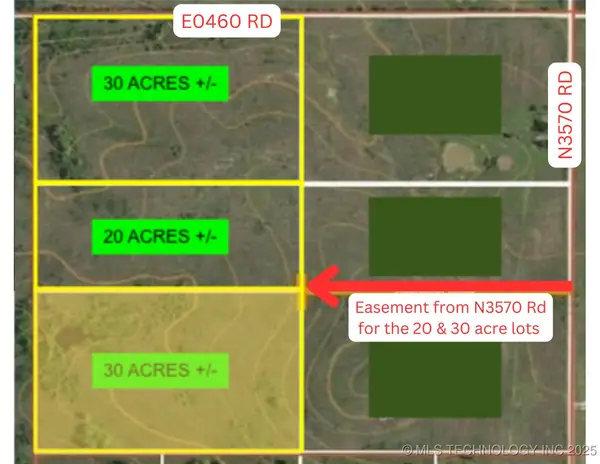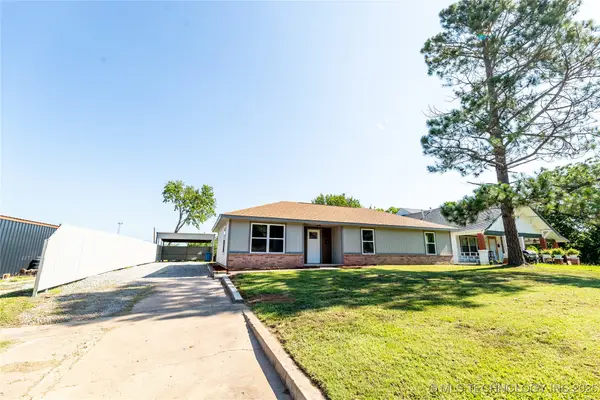408 Cleveland St, Pawnee, OK 74058-9999
Local realty services provided by:ERA Courtyard Real Estate



408 Cleveland St,Pawnee, OK 74058-9999
$146,500
- 4 Beds
- 2 Baths
- 2,552 sq. ft.
- Single family
- Active
Listed by:vickie schroeder
Office:cobblestone realty partners
MLS#:20250726
Source:OK_NWOAR
Price summary
- Price:$146,500
- Price per sq. ft.:$57.41
About this home
Come experience the charm and timeless beauty of this spacious home! With 4 bedrooms and 2 full bathrooms, space is abundant throughout its 2,552 square feet (MOL), situated on three lots. The covered front porch is the perfect spot to relax and visit with family and friends. Step inside to a welcoming front room that flows seamlessly into the formal dining room—ideal for gatherings and family meals. Need even more space? Just off the dining area, you'll find a versatile sunroom that connects to the kitchen, offering flexibility for a playroom, office, or extra seating area. The kitchen features updated light fixtures and a charming arched breakfast nook, just the right size for quick meals or snacks with the kids. An oversized utility room provides ample storage, space for pantry items, and can easily double as a mudroom. It also connects directly to the remodeled downstairs bathroom. The main floor bedroom, located just off the front room, has easy access to the downstairs bath—perfect for guests or a private primary suite. Upstairs, you'll find three generously sized bedrooms, along with a new vanity in the upstairs bathroom. Throughout the home, you'll appreciate the fresh interior paint and refreshed hardwood floors—cleaned and newly sealed to bring out their original luster. Don't miss this rare opportunity to own a 4-bedroom, 2-bathroom home with character, space, and updates—all nestled on three spacious lots. Come see it today!
Contact an agent
Home facts
- Year built:1910
- Listing Id #:20250726
- Added:73 day(s) ago
- Updated:August 15, 2025 at 02:32 PM
Rooms and interior
- Bedrooms:4
- Total bathrooms:2
- Full bathrooms:2
- Living area:2,552 sq. ft.
Heating and cooling
- Cooling:Central Electric, Window Units
- Heating:Central Gas
Structure and exterior
- Roof:Composition
- Year built:1910
- Building area:2,552 sq. ft.
Utilities
- Water:City Water
- Sewer:City Sewer
Finances and disclosures
- Price:$146,500
- Price per sq. ft.:$57.41
New listings near 408 Cleveland St
- New
 $169,000Active40 Acres
$169,000Active40 Acres3567 Us Highway 64 Highway, Pawnee, OK 74058
MLS# 2534893Listed by: KEITH CHEATHAM AGENCY - New
 $265,000Active3 beds 2 baths1,280 sq. ft.
$265,000Active3 beds 2 baths1,280 sq. ft.349615 E 4900 Road, Pawnee, OK 74058
MLS# 2532907Listed by: KELLER WILLIAMS PREMIER  $86,500Active10 Acres
$86,500Active10 Acres351551 E 4200 Road, Pawnee, OK 74058
MLS# 2532826Listed by: KEITH CHEATHAM AGENCY $105,000Active3 beds 2 baths1,183 sq. ft.
$105,000Active3 beds 2 baths1,183 sq. ft.821 Ash Street, Pawnee, OK 74058
MLS# 2532878Listed by: KEITH CHEATHAM AGENCY $89,000Active1 beds 1 baths640 sq. ft.
$89,000Active1 beds 1 baths640 sq. ft.503 Ash Street, Pawnee, OK 74058
MLS# 2532443Listed by: KEITH CHEATHAM AGENCY $79,500Active3 beds 2 baths1,990 sq. ft.
$79,500Active3 beds 2 baths1,990 sq. ft.622 E 7th Street, Pawnee, OK 74058
MLS# 2531176Listed by: KEITH CHEATHAM AGENCY $110,000Active30 Acres
$110,000Active30 Acres46490 S 35700 Street, Pawnee, OK 74058
MLS# 2529692Listed by: EPIQUE REALTY $90,000Active20 Acres
$90,000Active20 Acres46010 S 35700 Road, Pawnee, OK 74058
MLS# 2529740Listed by: EPIQUE REALTY $174,000Pending3 beds 2 baths1,268 sq. ft.
$174,000Pending3 beds 2 baths1,268 sq. ft.410 Denver Street, Pawnee, OK 74058
MLS# 2529766Listed by: KEITH CHEATHAM AGENCY $69,500Active2 beds 1 baths1,456 sq. ft.
$69,500Active2 beds 1 baths1,456 sq. ft.615 11th Street, Pawnee, OK 74058
MLS# 2529627Listed by: KEITH CHEATHAM AGENCY
