1060 Maverick Pass, Piedmont, OK 73078
Local realty services provided by:ERA Courtyard Real Estate
Listed by: phil boevers, carmen morgan
Office: cleaton & assoc, inc
MLS#:1202181
Source:OK_OKC
1060 Maverick Pass,Piedmont, OK 73078
$459,900
- 4 Beds
- 3 Baths
- 2,193 sq. ft.
- Single family
- Active
Price summary
- Price:$459,900
- Price per sq. ft.:$209.71
About this home
**Stunning New Construction in Highly Desired Shenandoah** Welcome to this exceptional new home set on a spacious 1/2-acre lot MOL in one of the area’s most sought-after communities. Offering 4 bedrooms or 3 bedrooms plus a study, 2.5 baths, and a 3-car garage, this thoughtfully designed home blends comfort, style, and functionality. Step inside to discover beautiful tile flooring throughout the main areas, with cozy carpeted bedrooms. The incredible kitchen is a true showstopper—featuring a large island, abundant counter space and cabinetry, stainless steel appliances, a walk-in pantry with additional counter space, quartz countertops and a charming window over the sink. The kitchen opens seamlessly to the dining area and the inviting living room, complete with a beamed ceiling and corner fireplace. The spacious primary suite offers a peaceful retreat with its own beamed ceiling and a luxurious bathroom showcasing separate double vanities, a walk-in shower, a soaking tub, and a generous walk-in closet that conveniently connects to the oversized utility room. The utility space provides excellent storage plus an additional closet. A handy mud bench sits just off the entry from the garage. Secondary bedrooms are nicely sized with great closet space, perfect for family or guests. Enjoy outdoor living on the massive covered back patio—ideal for entertaining—or relax on the welcoming covered front porch. Full fence is included! This beautiful home is just completed and ready to impress. Don’t miss your chance to make it yours! Seller is a licensed Real Estate Broker
Contact an agent
Home facts
- Year built:2025
- Listing ID #:1202181
- Added:97 day(s) ago
- Updated:February 25, 2026 at 01:42 PM
Rooms and interior
- Bedrooms:4
- Total bathrooms:3
- Full bathrooms:2
- Half bathrooms:1
- Living area:2,193 sq. ft.
Heating and cooling
- Cooling:Central Electric
- Heating:Central Gas
Structure and exterior
- Roof:Composition
- Year built:2025
- Building area:2,193 sq. ft.
- Lot area:0.52 Acres
Schools
- High school:Piedmont HS
- Middle school:Piedmont MS
- Elementary school:Piedmont Intermediate ES,Stone Ridge ES
Finances and disclosures
- Price:$459,900
- Price per sq. ft.:$209.71
New listings near 1060 Maverick Pass
- New
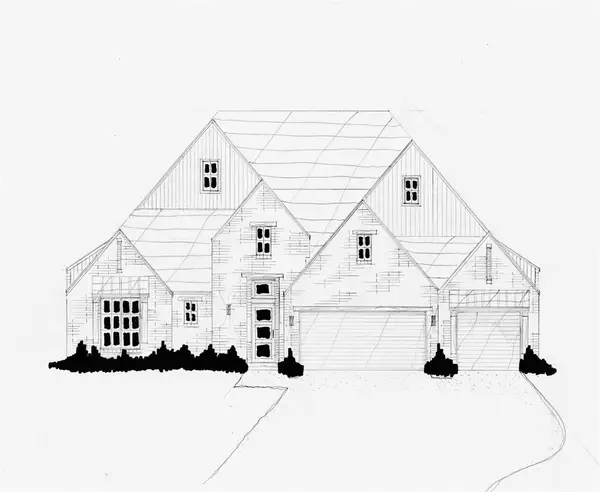 $640,400Active4 beds 4 baths3,484 sq. ft.
$640,400Active4 beds 4 baths3,484 sq. ft.667 Venetian Avenue, Piedmont, OK 73078
MLS# 1203967Listed by: EXECUTIVE HOMES REALTY LLC - New
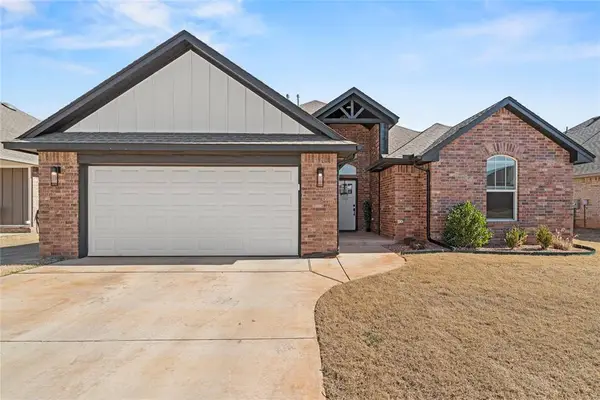 $310,000Active3 beds 2 baths1,595 sq. ft.
$310,000Active3 beds 2 baths1,595 sq. ft.14108 Upper Village Drive, Piedmont, OK 73078
MLS# 1215814Listed by: RE/MAX ENERGY REAL ESTATE - New
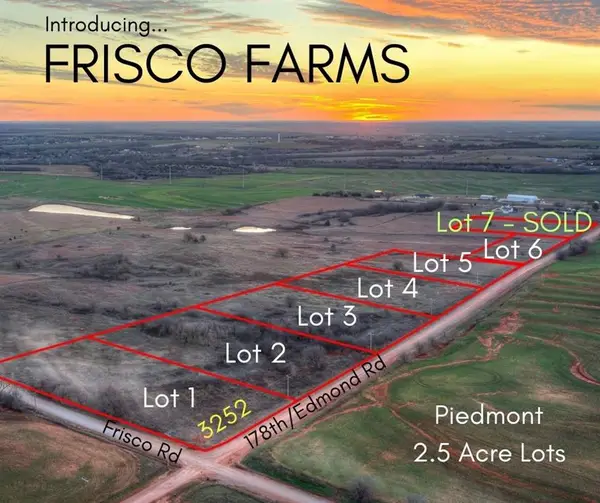 $150,000Active2.5 Acres
$150,000Active2.5 Acres3252 Edmond Road Nw, Piedmont, OK 73078
MLS# 1207747Listed by: FLOTILLA REAL ESTATE PARTNERS - New
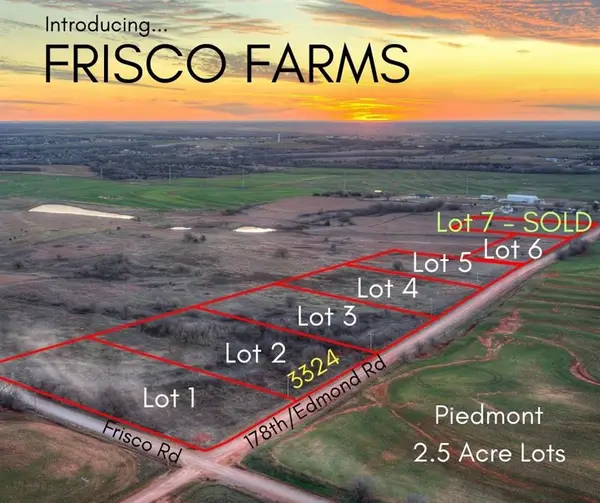 $150,000Active2.5 Acres
$150,000Active2.5 Acres3324 Edmond Road Nw, Piedmont, OK 73078
MLS# 1207789Listed by: FLOTILLA REAL ESTATE PARTNERS - New
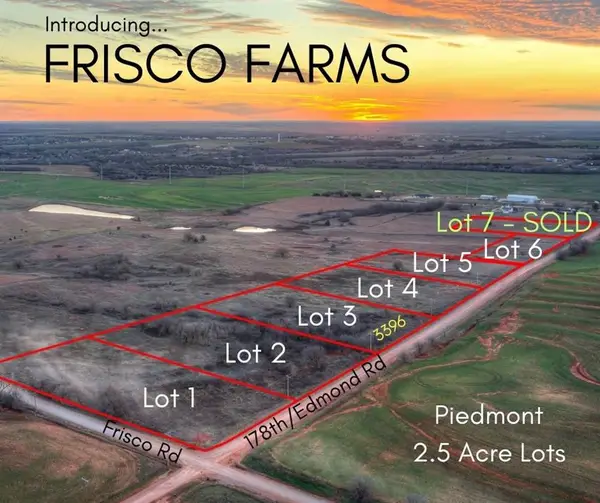 $150,000Active2.5 Acres
$150,000Active2.5 Acres3396 Edmond Road Nw, Piedmont, OK 73078
MLS# 1207793Listed by: FLOTILLA REAL ESTATE PARTNERS - New
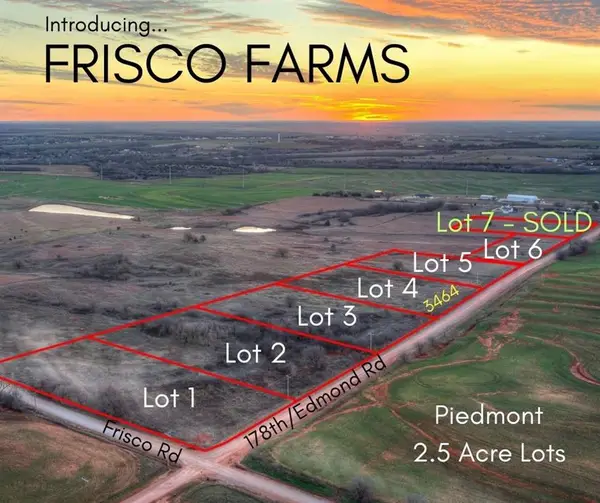 $150,000Active2.5 Acres
$150,000Active2.5 Acres3464 Edmond Road Nw, Piedmont, OK 73078
MLS# 1207799Listed by: FLOTILLA REAL ESTATE PARTNERS - New
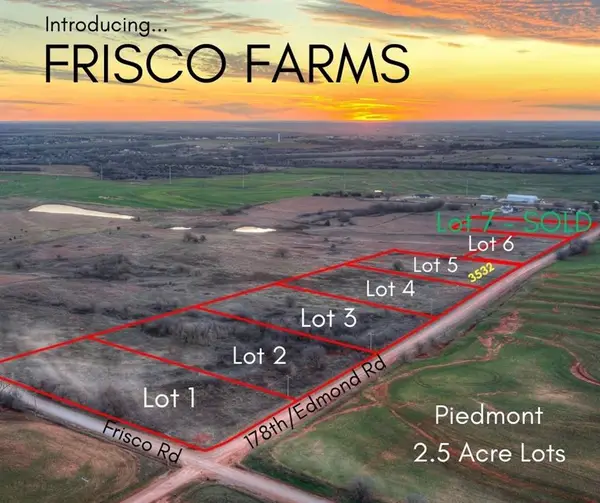 $150,000Active2.5 Acres
$150,000Active2.5 Acres3532 Edmond Road Nw, Piedmont, OK 73078
MLS# 1207970Listed by: FLOTILLA REAL ESTATE PARTNERS - New
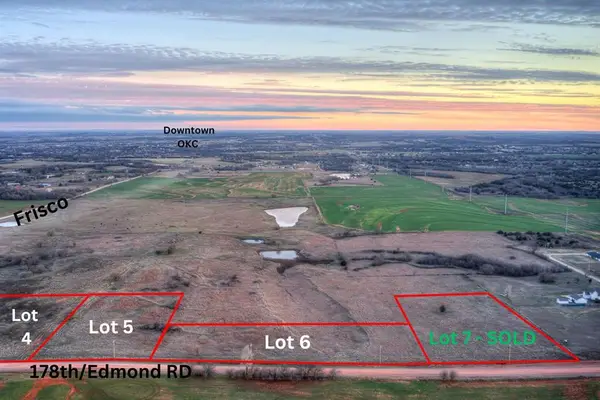 $150,000Active2.5 Acres
$150,000Active2.5 Acres3648 Edmond Rd Nw, Piedmont, OK 73078
MLS# 1207972Listed by: FLOTILLA REAL ESTATE PARTNERS  $255,900Pending4 beds 2 baths1,953 sq. ft.
$255,900Pending4 beds 2 baths1,953 sq. ft.16213 Lovers Lane, Piedmont, OK 73078
MLS# 1215333Listed by: COPPER CREEK REAL ESTATE- Open Sun, 2 to 4pmNew
 $216,810Active3 beds 2 baths1,209 sq. ft.
$216,810Active3 beds 2 baths1,209 sq. ft.16209 Harvester Drive, Piedmont, OK 73078
MLS# 1215135Listed by: COPPER CREEK REAL ESTATE

