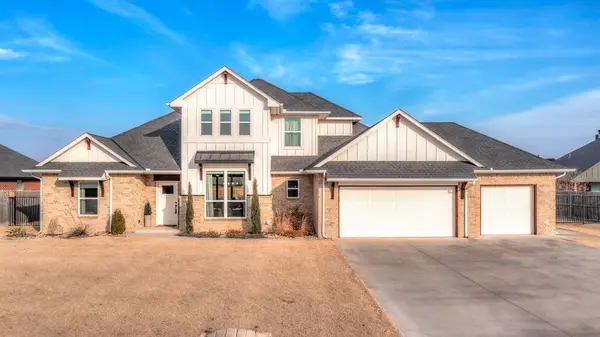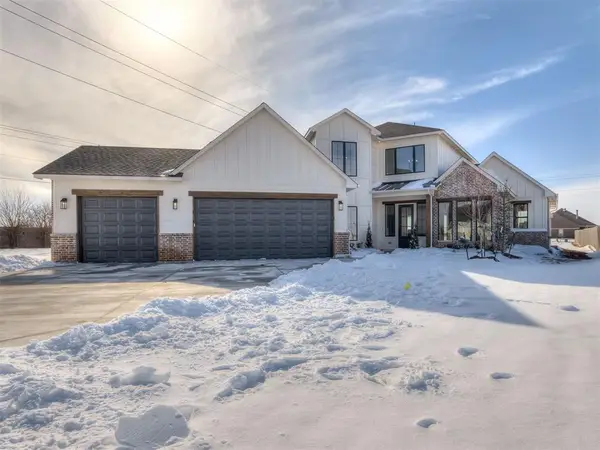11212 NW 134th Circle, Piedmont, OK 73078
Local realty services provided by:ERA Courtyard Real Estate
Listed by: vernon mckown
Office: principal development llc.
MLS#:1190093
Source:OK_OKC
11212 NW 134th Circle,Piedmont, OK 73078
$304,888
- 3 Beds
- 2 Baths
- 1,682 sq. ft.
- Single family
- Active
Price summary
- Price:$304,888
- Price per sq. ft.:$181.27
About this home
Price Reduced | Bright Open Living with Tall Ceilings and Quartz Details
Sunlight, space, and everyday comfort come together beautifully here. Tall ceilings and wide-open living areas create an easy, welcoming feel, while durable hard surface flooring keeps life low maintenance. The kitchen stands out with two oversized windows, quartz countertops, and a gas range that makes weeknight dinners and weekend cooking feel effortless. A handy mud bench dropzone near the garage keeps bags and shoes neatly in check. The primary suite offers a roomy walk-in closet and a calming bath with dual quartz sinks, a soaking tub, and a tiled shower that feels quietly indulgent.
Energy efficiency is guaranteed through our partnership with Environments for Living, ensuring predictable heating and cooling costs with potential reimbursement if usage exceeds expectations. With our Your Way* incentive, you can enhance your home with options like a storm shelter, full home blinds, or apply the credit toward closing costs or interest rate buy-downs.
Bison Creek offers a beautiful country feel in the highly sought-after Piedmont School District while providing easy access to the John Kilpatrick Turnpike. This thoughtfully designed community features well-lit sidewalks for evening strolls or a morning jog, a playground for outdoor enjoyment, and expansive green spaces. With a peaceful atmosphere and convenient location, Bison Creek delivers the perfect balance of tranquility and accessibility.
Included features:
* One-year builder warranty
* Two-year systems warranty
* 10-year structural warranty
* Certified energy advantage guarantee for heating and cooling costs
* Fully landscaped front & backyard
* Fully fenced backyard
* Full guttering
The floor plan and description may differ slightly from the completed home.
Contact an agent
Home facts
- Year built:2025
- Listing ID #:1190093
- Added:162 day(s) ago
- Updated:February 15, 2026 at 01:41 PM
Rooms and interior
- Bedrooms:3
- Total bathrooms:2
- Full bathrooms:2
- Living area:1,682 sq. ft.
Heating and cooling
- Cooling:Central Electric
- Heating:Central Gas
Structure and exterior
- Roof:Composition
- Year built:2025
- Building area:1,682 sq. ft.
Schools
- High school:Piedmont HS
- Middle school:Piedmont MS
- Elementary school:Northwood ES
Utilities
- Water:Public
Finances and disclosures
- Price:$304,888
- Price per sq. ft.:$181.27
New listings near 11212 NW 134th Circle
- New
 $484,900Active3 beds 3 baths2,488 sq. ft.
$484,900Active3 beds 3 baths2,488 sq. ft.3281 Silver Crossings Circle, Piedmont, OK 73078
MLS# 1214439Listed by: CLEATON & ASSOC, INC - Open Sun, 2 to 4pmNew
 $320,000Active3 beds 2 baths1,823 sq. ft.
$320,000Active3 beds 2 baths1,823 sq. ft.13100 Native Plant Road, Piedmont, OK 73078
MLS# 1214098Listed by: COPPER CREEK REAL ESTATE - Open Sun, 2 to 4pmNew
 $449,000Active3 beds 2 baths2,548 sq. ft.
$449,000Active3 beds 2 baths2,548 sq. ft.1725 NW Washington Avenue, Piedmont, OK 73078
MLS# 1214206Listed by: HOMESTEAD + CO - BO - Open Sun, 2 to 4pmNew
 $350,000Active4 beds 2 baths1,731 sq. ft.
$350,000Active4 beds 2 baths1,731 sq. ft.8682 Hudson Lane, Piedmont, OK 73078
MLS# 1213087Listed by: HOMESTEAD + CO  $310,000Pending4 beds 2 baths1,907 sq. ft.
$310,000Pending4 beds 2 baths1,907 sq. ft.2901 Old Wagon Road, Piedmont, OK 73078
MLS# 1213798Listed by: COPPER CREEK REAL ESTATE $606,040Pending3 beds 3 baths2,780 sq. ft.
$606,040Pending3 beds 3 baths2,780 sq. ft.49 NE Primrose Point Avenue, Piedmont, OK 73078
MLS# 1213802Listed by: HEATHER & COMPANY REALTY GROUP- New
 $270,000Active4 beds 2 baths1,786 sq. ft.
$270,000Active4 beds 2 baths1,786 sq. ft.14248 Babbling Brook Drive, Piedmont, OK 73078
MLS# 1213564Listed by: GAME CHANGER REAL ESTATE - New
 $388,290Active4 beds 2 baths1,850 sq. ft.
$388,290Active4 beds 2 baths1,850 sq. ft.11505 NW 134th Terrace, Piedmont, OK 73078
MLS# 1213521Listed by: PREMIUM PROP, LLC - New
 $3,840,000Active320 Acres
$3,840,000Active320 AcresAsh Street, Piedmont, OK 73078
MLS# 1212692Listed by: TOP TIER RE GROUP - Open Sun, 2 to 4pmNew
 $490,000Active3 beds 3 baths2,319 sq. ft.
$490,000Active3 beds 3 baths2,319 sq. ft.14675 Rose Tree Court, Piedmont, OK 73078
MLS# 1213470Listed by: CENTURY 21 JUDGE FITE COMPANY

