11237 NW 135th Street, Piedmont, OK 73078
Local realty services provided by:ERA Courtyard Real Estate
Listed by: vernon mckown
Office: principal development llc.
MLS#:1197502
Source:OK_OKC
11237 NW 135th Street,Piedmont, OK 73078
$387,791
- 4 Beds
- 2 Baths
- 2,188 sq. ft.
- Single family
- Pending
Price summary
- Price:$387,791
- Price per sq. ft.:$177.24
About this home
This home is perfect for working and learning from home or entertaining with 4 bedrooms and a study. A three-car tandem garage is also included. The kitchen is spacious, featuring quartz countertops and built-in appliances, including a gas range. The main living areas showcase durable hard surface flooring and a beautiful fireplace. The primary bedroom is large, and the primary bathroom includes a quartz vanity with dual sinks, a soaking tub, a tiled shower, and a generous walk-in closet. The Bison Creek neighborhood is situated in the highly sought-after Piedmont School District, Bison Creek residents will enjoy the best of both worlds with a beautiful, country feel, while also enjoying the benefits of being minutes from John Kilpatrick Turnpike. With well-lit sidewalks for evening strolls or a quick jog through the community, plenty of open green space with a pond, and a large clubhouse with a community pool, it will give residents the lifestyle they desire. Included features: * Peace-of- mind warranties * 10-year structural warranty *Guaranteed heating and cooling usage on most Ideal Homes * Fully landscaped front & backyard * Full Guttering* Fully fenced backyard. Floorplan may differ slightly from completed home.
Contact an agent
Home facts
- Year built:2025
- Listing ID #:1197502
- Added:56 day(s) ago
- Updated:December 18, 2025 at 08:25 AM
Rooms and interior
- Bedrooms:4
- Total bathrooms:2
- Full bathrooms:2
- Living area:2,188 sq. ft.
Heating and cooling
- Cooling:Central Electric
- Heating:Central Gas
Structure and exterior
- Roof:Composition
- Year built:2025
- Building area:2,188 sq. ft.
Schools
- High school:Piedmont HS
- Middle school:Piedmont MS
- Elementary school:Northwood ES
Utilities
- Water:Public
Finances and disclosures
- Price:$387,791
- Price per sq. ft.:$177.24
New listings near 11237 NW 135th Street
- New
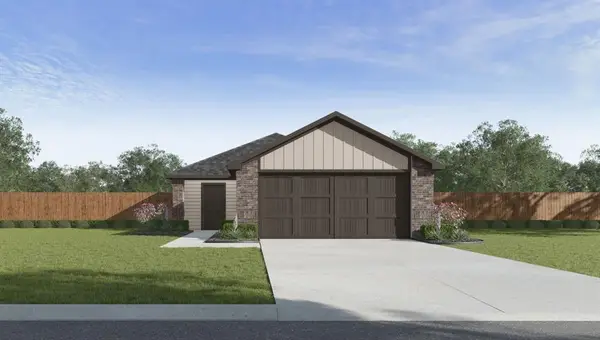 $219,990Active3 beds 2 baths1,280 sq. ft.
$219,990Active3 beds 2 baths1,280 sq. ft.14221 Trickling Way, Piedmont, OK 73078
MLS# 1206470Listed by: D.R HORTON REALTY OF OK LLC - New
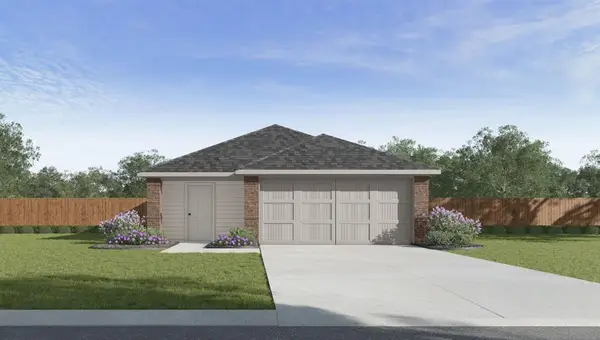 $235,990Active3 beds 2 baths1,434 sq. ft.
$235,990Active3 beds 2 baths1,434 sq. ft.14216 Trickling Way, Piedmont, OK 73078
MLS# 1206473Listed by: D.R HORTON REALTY OF OK LLC - New
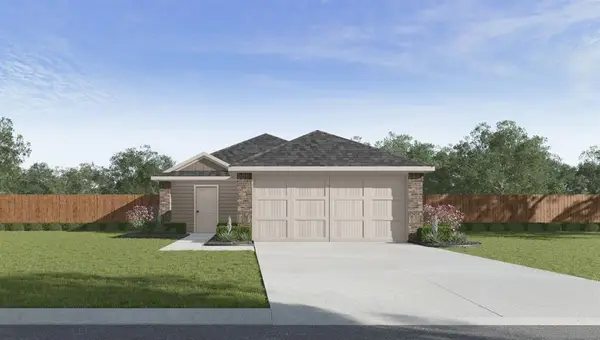 $246,990Active4 beds 2 baths1,572 sq. ft.
$246,990Active4 beds 2 baths1,572 sq. ft.14217 Trickling Way, Piedmont, OK 73078
MLS# 1206476Listed by: D.R HORTON REALTY OF OK LLC - New
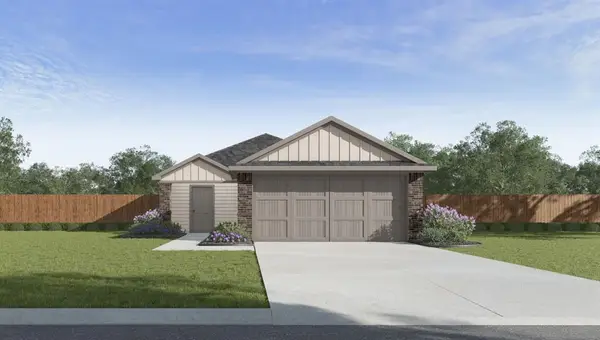 $246,990Active4 beds 2 baths1,572 sq. ft.
$246,990Active4 beds 2 baths1,572 sq. ft.14220 Trickling Way, Piedmont, OK 73078
MLS# 1206480Listed by: D.R HORTON REALTY OF OK LLC - New
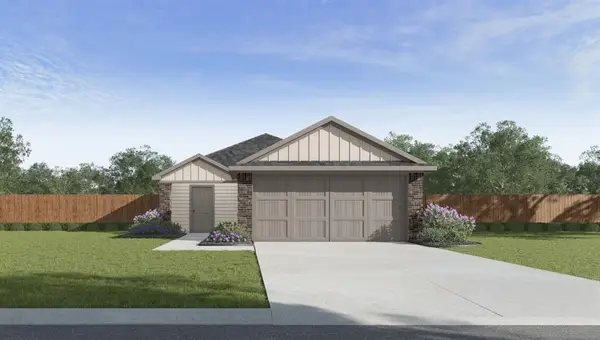 $246,990Active4 beds 2 baths1,572 sq. ft.
$246,990Active4 beds 2 baths1,572 sq. ft.14225 Trickling Way, Piedmont, OK 73078
MLS# 1206483Listed by: D.R HORTON REALTY OF OK LLC - New
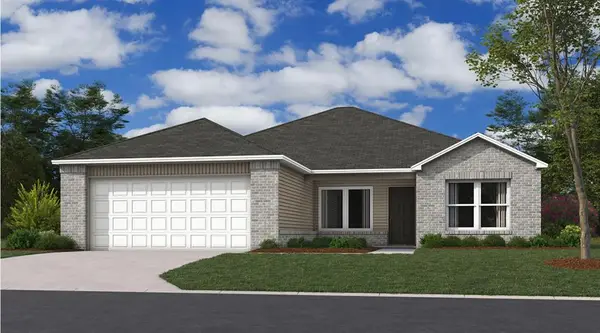 $240,900Active3 beds 2 baths1,633 sq. ft.
$240,900Active3 beds 2 baths1,633 sq. ft.16209 Lovers Lane, Piedmont, OK 73078
MLS# 1205836Listed by: COPPER CREEK REAL ESTATE - New
 $260,900Active4 beds 4 baths1,953 sq. ft.
$260,900Active4 beds 4 baths1,953 sq. ft.16201 Lovers Lane, Piedmont, OK 73078
MLS# 1205846Listed by: COPPER CREEK REAL ESTATE - New
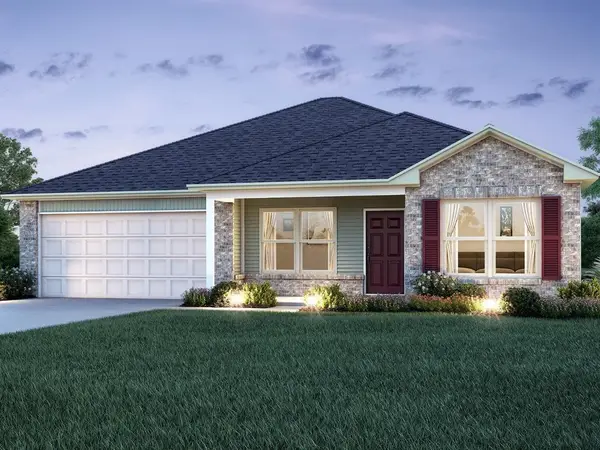 $238,900Active4 beds 2 baths1,470 sq. ft.
$238,900Active4 beds 2 baths1,470 sq. ft.16121 Harvester Drive, Piedmont, OK 73078
MLS# 1205848Listed by: COPPER CREEK REAL ESTATE - New
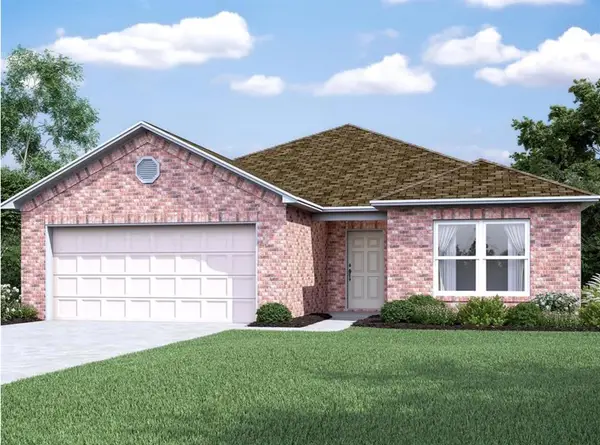 $259,900Active4 beds 2 baths1,953 sq. ft.
$259,900Active4 beds 2 baths1,953 sq. ft.16201 Harvester Drive, Piedmont, OK 73078
MLS# 1205868Listed by: COPPER CREEK REAL ESTATE - New
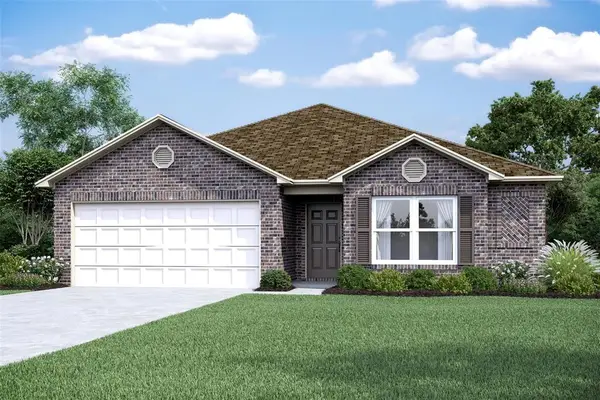 $250,900Active4 beds 2 baths1,613 sq. ft.
$250,900Active4 beds 2 baths1,613 sq. ft.16117 Lovers Lane, Piedmont, OK 73078
MLS# 1205872Listed by: COPPER CREEK REAL ESTATE
