1172 NW Phils Way, Piedmont, OK 73078
Local realty services provided by:ERA Courtyard Real Estate
Listed by: phil boevers, carmen morgan
Office: cleaton & assoc, inc
MLS#:1202203
Source:OK_OKC
1172 NW Phils Way,Piedmont, OK 73078
$289,900
- 3 Beds
- 2 Baths
- 1,646 sq. ft.
- Single family
- Active
Price summary
- Price:$289,900
- Price per sq. ft.:$176.12
About this home
Move-In Ready Home on Large Cul-de-Sac Lot in Desirable Skyline Estates. Welcome to your new home nestled on a quiet cul-de-sac in the heart of Piedmont. Situated on an impressive approx. 1/3-acre lot, this property offers a rare combination of space, comfort, and convenience—just moments from local schools and all the amenities Piedmont has to offer. Inside, you’ll find brand-new carpet in the bedrooms and study, with durable tile flooring throughout the main areas. The open-concept layout connects the kitchen, living, and dining spaces, creating a warm and inviting atmosphere. The living room features a corner brick fireplace, perfect for cozy evenings at home. The well-appointed kitchen includes a breakfast bar/island, gas stove, pantry, and plenty of counter space for cooking and entertaining. The spacious primary suite offers a relaxing retreat with an attached bath featuring double vanities, a jetted tub, a separate shower, and a generous walk-in closet. Secondary bedrooms are comfortably sized, and the hall bath offers double vanities and a tub/shower combo—ideal for families or guests. You’ll also appreciate the excellent storage throughout the home. With a large backyard providing endless possibilities for outdoor fun or future enhancements, this move-in ready home checks all the boxes. Come see all it has to offer! Seller is licensed Real Estate Broker
Contact an agent
Home facts
- Year built:2010
- Listing ID #:1202203
- Added:97 day(s) ago
- Updated:February 25, 2026 at 01:42 PM
Rooms and interior
- Bedrooms:3
- Total bathrooms:2
- Full bathrooms:2
- Living area:1,646 sq. ft.
Heating and cooling
- Cooling:Central Electric
- Heating:Central Gas
Structure and exterior
- Roof:Composition
- Year built:2010
- Building area:1,646 sq. ft.
- Lot area:0.35 Acres
Schools
- High school:Piedmont HS
- Middle school:Piedmont MS
- Elementary school:Piedmont ES,Piedmont Intermediate ES
Finances and disclosures
- Price:$289,900
- Price per sq. ft.:$176.12
New listings near 1172 NW Phils Way
- New
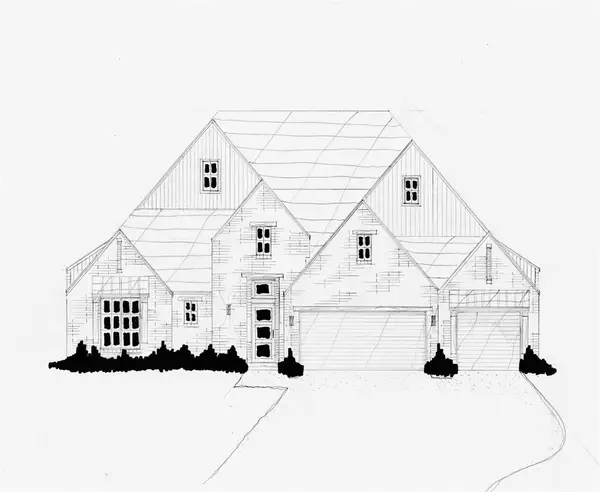 $640,400Active4 beds 4 baths3,484 sq. ft.
$640,400Active4 beds 4 baths3,484 sq. ft.667 Venetian Avenue, Piedmont, OK 73078
MLS# 1203967Listed by: EXECUTIVE HOMES REALTY LLC - New
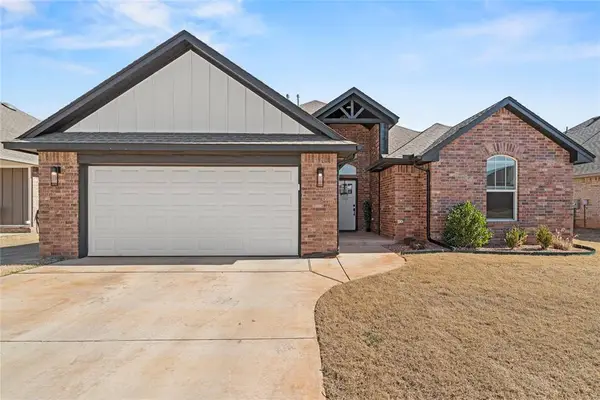 $310,000Active3 beds 2 baths1,595 sq. ft.
$310,000Active3 beds 2 baths1,595 sq. ft.14108 Upper Village Drive, Piedmont, OK 73078
MLS# 1215814Listed by: RE/MAX ENERGY REAL ESTATE - New
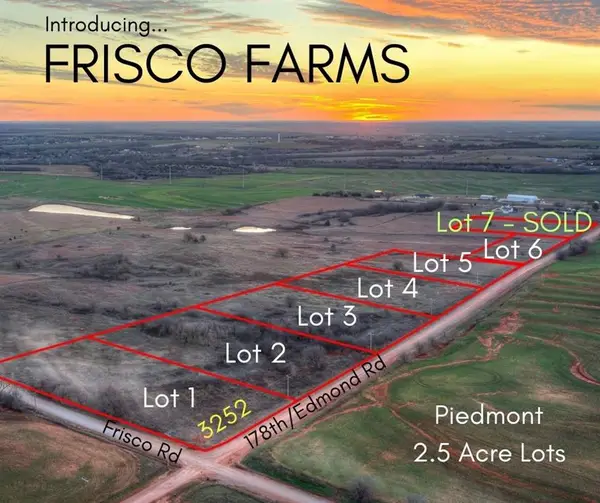 $150,000Active2.5 Acres
$150,000Active2.5 Acres3252 Edmond Road Nw, Piedmont, OK 73078
MLS# 1207747Listed by: FLOTILLA REAL ESTATE PARTNERS - New
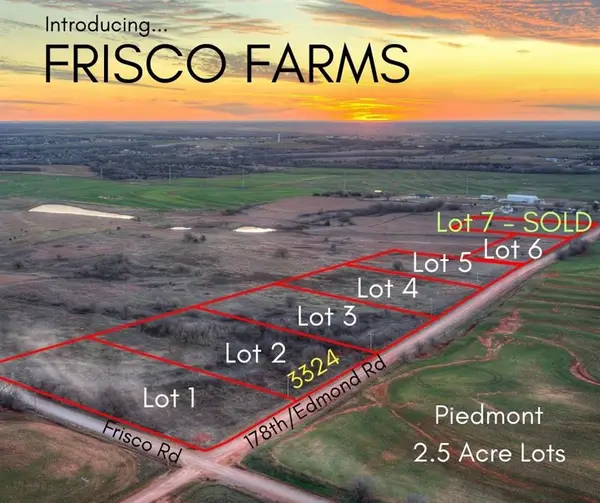 $150,000Active2.5 Acres
$150,000Active2.5 Acres3324 Edmond Road Nw, Piedmont, OK 73078
MLS# 1207789Listed by: FLOTILLA REAL ESTATE PARTNERS - New
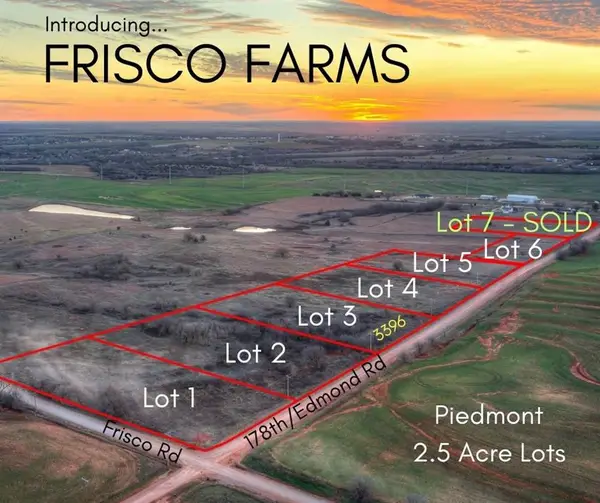 $150,000Active2.5 Acres
$150,000Active2.5 Acres3396 Edmond Road Nw, Piedmont, OK 73078
MLS# 1207793Listed by: FLOTILLA REAL ESTATE PARTNERS - New
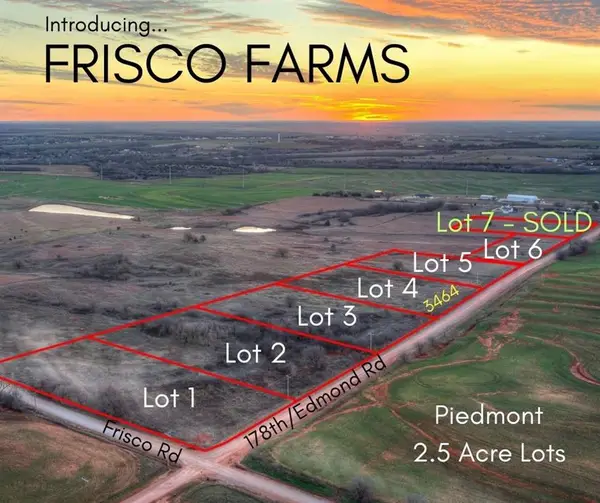 $150,000Active2.5 Acres
$150,000Active2.5 Acres3464 Edmond Road Nw, Piedmont, OK 73078
MLS# 1207799Listed by: FLOTILLA REAL ESTATE PARTNERS - New
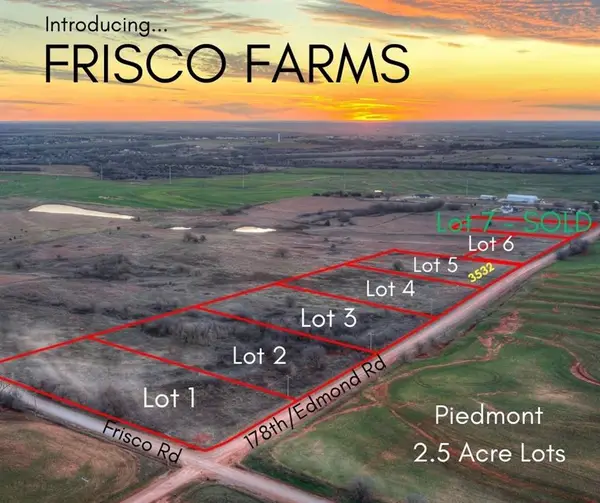 $150,000Active2.5 Acres
$150,000Active2.5 Acres3532 Edmond Road Nw, Piedmont, OK 73078
MLS# 1207970Listed by: FLOTILLA REAL ESTATE PARTNERS - New
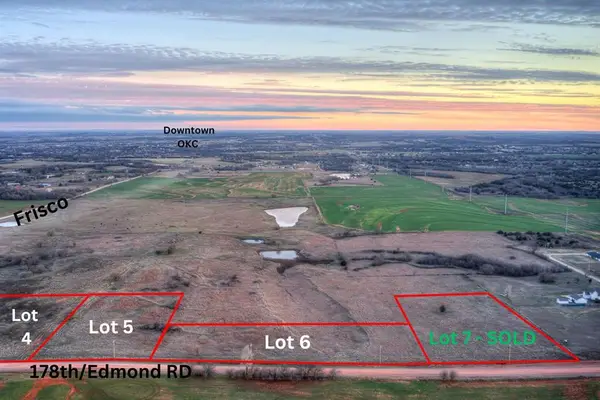 $150,000Active2.5 Acres
$150,000Active2.5 Acres3648 Edmond Rd Nw, Piedmont, OK 73078
MLS# 1207972Listed by: FLOTILLA REAL ESTATE PARTNERS  $255,900Pending4 beds 2 baths1,953 sq. ft.
$255,900Pending4 beds 2 baths1,953 sq. ft.16213 Lovers Lane, Piedmont, OK 73078
MLS# 1215333Listed by: COPPER CREEK REAL ESTATE- Open Sun, 2 to 4pmNew
 $216,810Active3 beds 2 baths1,209 sq. ft.
$216,810Active3 beds 2 baths1,209 sq. ft.16209 Harvester Drive, Piedmont, OK 73078
MLS# 1215135Listed by: COPPER CREEK REAL ESTATE

