1230 NE Auburn Circle, Piedmont, OK 73078
Local realty services provided by:ERA Courtyard Real Estate
Listed by: katlyn cornman
Office: piedmont home and land llc.
MLS#:1202514
Source:OK_OKC
1230 NE Auburn Circle,Piedmont, OK 73078
$365,000
- 3 Beds
- 3 Baths
- 2,028 sq. ft.
- Single family
- Active
Price summary
- Price:$365,000
- Price per sq. ft.:$179.98
About this home
Welcome to 1230 Auburn Cir NE in Piedmont—a warm and inviting 3-bedroom, 2.5-bath home with a study and 2,028 sq ft of comfortable living space. Built in 2019 by Griffin Homes, this beauty sits in the popular Town Central Addition, close to shopping, restaurants, and the Piedmont park.
Inside, you’ll find gorgeous painted and stained woodwork, a cathedral ceiling with beams, and a designer-tiled gas fireplace that makes the living room feel extra cozy. The kitchen is just as impressive with its built-in cooktop, wall oven, and stylish tile backsplash—perfect for cooking or hosting friends and family.
The layout is thoughtful and easy to live in, with a private study for work or hobbies and a spacious primary suite for relaxing at the end of the day.
The 3-car garage is a major bonus, featuring an in-ground storm shelter, insulated wood-look doors, and a clean epoxy floor. The backyard is fully fenced with privacy fence and features cozy fireplace on the covered porch. The home also comes with a camera system for added security and peace of mind AND a surround sound Bluetooth sound system in the living room and main bathrooms.
All of this in the highly sought-after Piedmont School District. It’s a truly stunning home you’ll want to see in person!
Contact an agent
Home facts
- Year built:2019
- Listing ID #:1202514
- Added:95 day(s) ago
- Updated:February 25, 2026 at 01:42 PM
Rooms and interior
- Bedrooms:3
- Total bathrooms:3
- Full bathrooms:2
- Half bathrooms:1
- Living area:2,028 sq. ft.
Heating and cooling
- Cooling:Combination
- Heating:Central Gas
Structure and exterior
- Roof:Composition
- Year built:2019
- Building area:2,028 sq. ft.
- Lot area:0.18 Acres
Schools
- High school:Piedmont HS
- Middle school:Piedmont MS
- Elementary school:Piedmont ES,Piedmont Intermediate ES,Piedmont Primary ES
Finances and disclosures
- Price:$365,000
- Price per sq. ft.:$179.98
New listings near 1230 NE Auburn Circle
- New
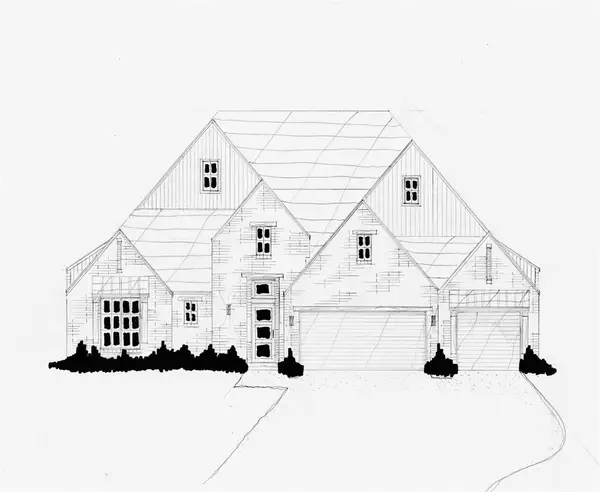 $640,400Active4 beds 4 baths3,484 sq. ft.
$640,400Active4 beds 4 baths3,484 sq. ft.667 Venetian Avenue, Piedmont, OK 73078
MLS# 1203967Listed by: EXECUTIVE HOMES REALTY LLC - New
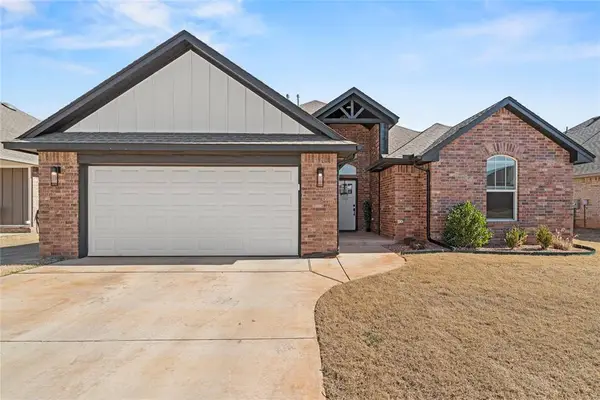 $310,000Active3 beds 2 baths1,595 sq. ft.
$310,000Active3 beds 2 baths1,595 sq. ft.14108 Upper Village Drive, Piedmont, OK 73078
MLS# 1215814Listed by: RE/MAX ENERGY REAL ESTATE - New
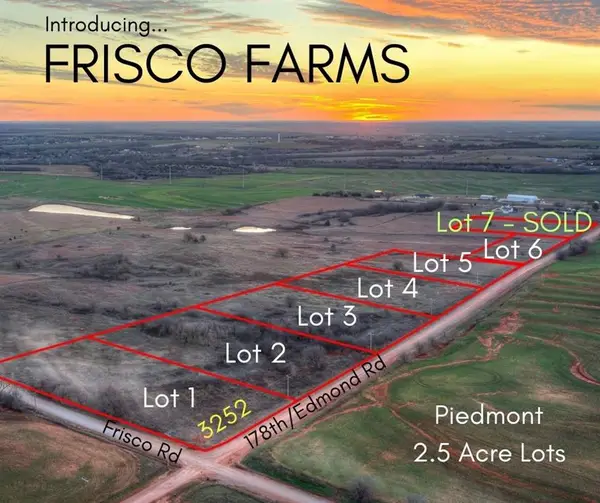 $150,000Active2.5 Acres
$150,000Active2.5 Acres3252 Edmond Road Nw, Piedmont, OK 73078
MLS# 1207747Listed by: FLOTILLA REAL ESTATE PARTNERS - New
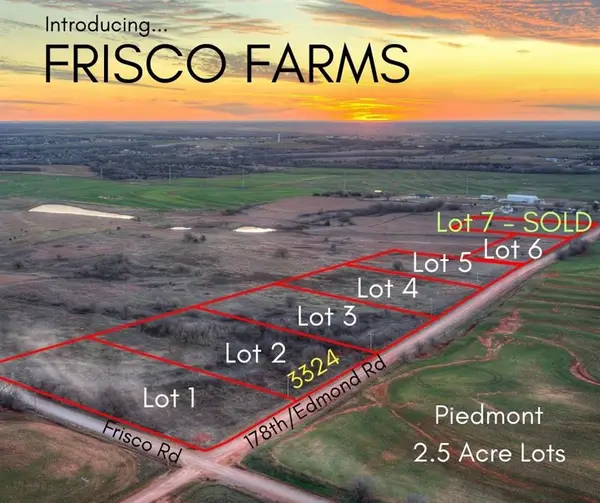 $150,000Active2.5 Acres
$150,000Active2.5 Acres3324 Edmond Road Nw, Piedmont, OK 73078
MLS# 1207789Listed by: FLOTILLA REAL ESTATE PARTNERS - New
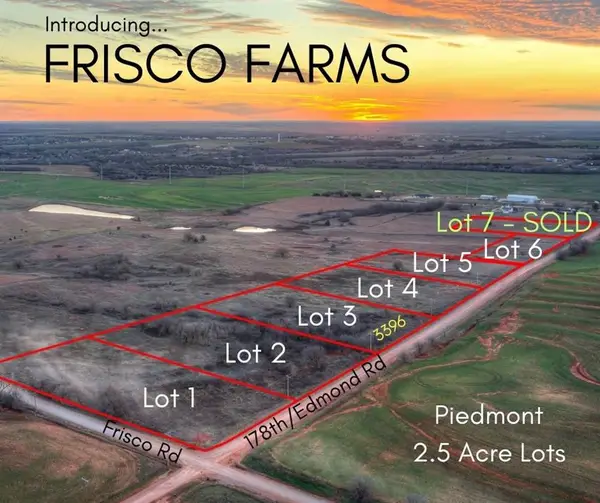 $150,000Active2.5 Acres
$150,000Active2.5 Acres3396 Edmond Road Nw, Piedmont, OK 73078
MLS# 1207793Listed by: FLOTILLA REAL ESTATE PARTNERS - New
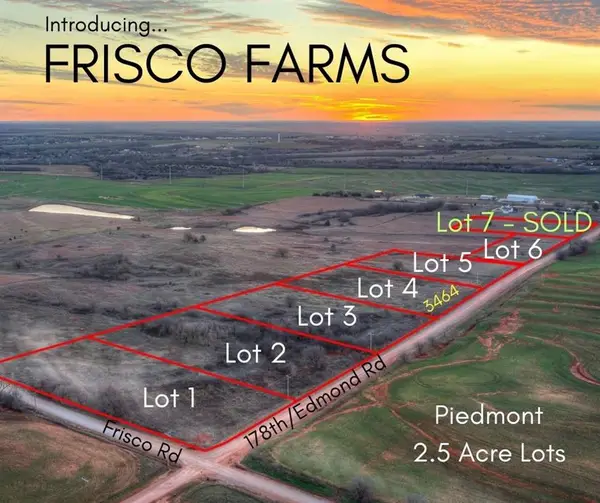 $150,000Active2.5 Acres
$150,000Active2.5 Acres3464 Edmond Road Nw, Piedmont, OK 73078
MLS# 1207799Listed by: FLOTILLA REAL ESTATE PARTNERS - New
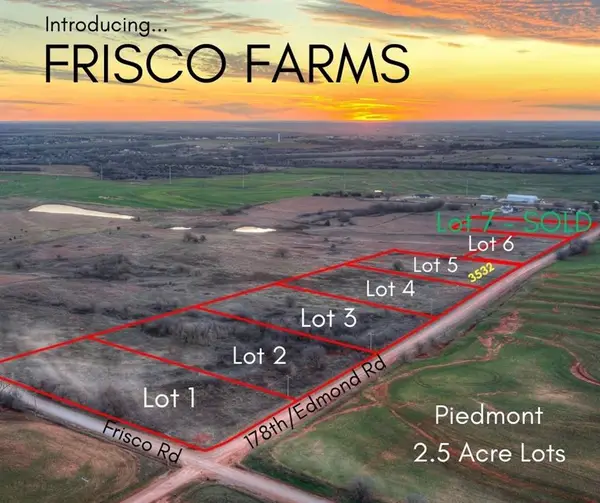 $150,000Active2.5 Acres
$150,000Active2.5 Acres3532 Edmond Road Nw, Piedmont, OK 73078
MLS# 1207970Listed by: FLOTILLA REAL ESTATE PARTNERS - New
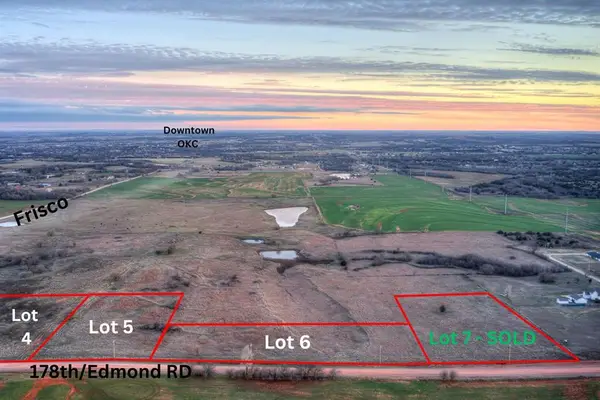 $150,000Active2.5 Acres
$150,000Active2.5 Acres3648 Edmond Rd Nw, Piedmont, OK 73078
MLS# 1207972Listed by: FLOTILLA REAL ESTATE PARTNERS  $255,900Pending4 beds 2 baths1,953 sq. ft.
$255,900Pending4 beds 2 baths1,953 sq. ft.16213 Lovers Lane, Piedmont, OK 73078
MLS# 1215333Listed by: COPPER CREEK REAL ESTATE- Open Sun, 2 to 4pmNew
 $216,810Active3 beds 2 baths1,209 sq. ft.
$216,810Active3 beds 2 baths1,209 sq. ft.16209 Harvester Drive, Piedmont, OK 73078
MLS# 1215135Listed by: COPPER CREEK REAL ESTATE

