12625 NW 137th Street, Piedmont, OK 73078
Local realty services provided by:ERA Courtyard Real Estate
Listed by: john burris
Office: central oklahoma real estate
MLS#:1196978
Source:OK_OKC
12625 NW 137th Street,Piedmont, OK 73078
$280,920
- 3 Beds
- 2 Baths
- 1,543 sq. ft.
- Single family
- Active
Upcoming open houses
- Sat, Jan 1011:00 am - 05:00 pm
- Sun, Jan 1101:00 pm - 05:00 pm
- Sat, Jan 1711:00 am - 05:00 pm
- Sun, Jan 1801:00 pm - 05:00 pm
Price summary
- Price:$280,920
- Price per sq. ft.:$182.06
About this home
This beautifully designed 3-bedroom split-plan home offers the perfect blend of functionality and modern style. The open-concept layout is ideal for everyday living, with a spacious kitchen at the center featuring a free-standing island, built-in appliances, under-cabinet LED lighting, and soft-close custom cabinetry. Enjoy outdoor living on the covered back patio, a great space to unwind and take in scenic Oklahoma skies. Energy-efficient upgrades such as radiant barrier roof decking and a tankless water heater help provide year-round comfort. For added peace of mind, the home includes advanced tornado safety features that exceed industry standards. Located in the Northwood Village community, residents have access to a pool, playground, and clubhouse, along with proximity to major commuting routes and nearby amenities in Edmond, Yukon, and downtown Oklahoma City. Zoned for the highly regarded Piedmont School District. Schedule your private tour today and experience all this home has to offer!
Contact an agent
Home facts
- Year built:2025
- Listing ID #:1196978
- Added:156 day(s) ago
- Updated:January 08, 2026 at 01:41 PM
Rooms and interior
- Bedrooms:3
- Total bathrooms:2
- Full bathrooms:2
- Living area:1,543 sq. ft.
Heating and cooling
- Cooling:Central Electric
- Heating:Central Gas
Structure and exterior
- Roof:Composition
- Year built:2025
- Building area:1,543 sq. ft.
- Lot area:0.14 Acres
Schools
- High school:Piedmont HS
- Middle school:Piedmont MS
- Elementary school:Northwood ES
Finances and disclosures
- Price:$280,920
- Price per sq. ft.:$182.06
New listings near 12625 NW 137th Street
- Open Fri, 6 to 8pmNew
 $299,000Active4 beds 2 baths1,822 sq. ft.
$299,000Active4 beds 2 baths1,822 sq. ft.3632 Chuck Wagon Road, Piedmont, OK 73078
MLS# 1208046Listed by: HOMESTEAD + CO - New
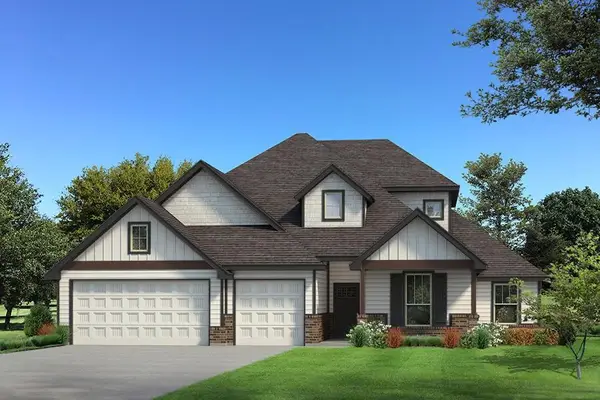 $492,090Active5 beds 3 baths2,520 sq. ft.
$492,090Active5 beds 3 baths2,520 sq. ft.11521 NW 136th Circle, Piedmont, OK 73078
MLS# 1208413Listed by: PREMIUM PROP, LLC - New
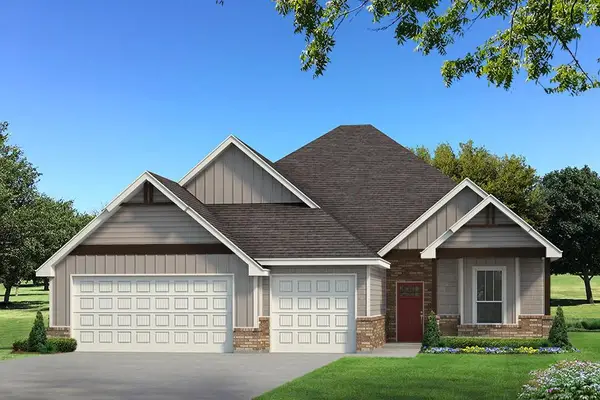 $502,990Active4 beds 3 baths2,640 sq. ft.
$502,990Active4 beds 3 baths2,640 sq. ft.11517 NW 136th Circle, Piedmont, OK 73078
MLS# 1208424Listed by: PREMIUM PROP, LLC - New
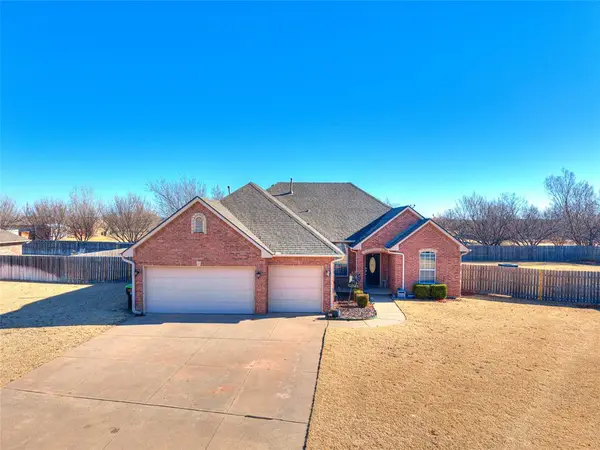 $324,999Active3 beds 3 baths2,015 sq. ft.
$324,999Active3 beds 3 baths2,015 sq. ft.176 Cypress N.w Street, Piedmont, OK 73078
MLS# 1206185Listed by: EXP REALTY, LLC - Open Sun, 2 to 4pmNew
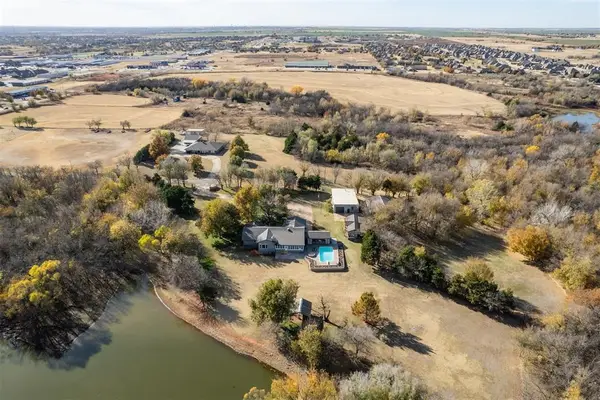 $750,000Active4 beds 4 baths3,214 sq. ft.
$750,000Active4 beds 4 baths3,214 sq. ft.1910 Sunflower Ne Road, Piedmont, OK 73078
MLS# 1201789Listed by: COPPER CREEK REAL ESTATE - New
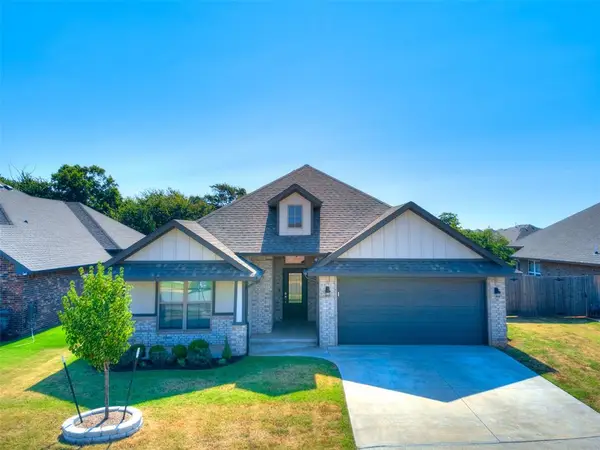 $277,900Active3 beds 2 baths1,561 sq. ft.
$277,900Active3 beds 2 baths1,561 sq. ft.14008 Hamlet Way, Piedmont, OK 73078
MLS# 1207833Listed by: REAL ESTATE CONNECTIONS GK LLC - New
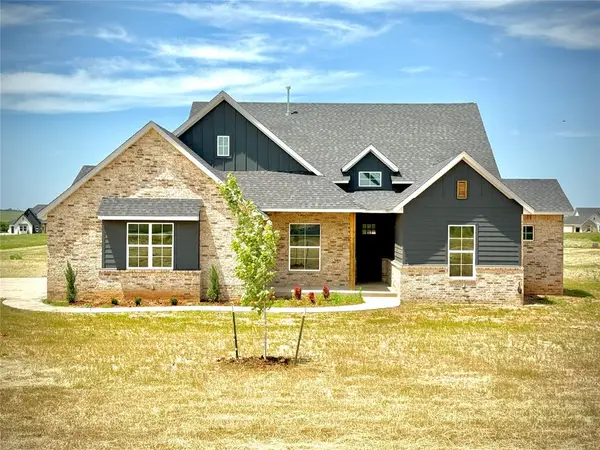 $535,000Active4 beds 3 baths2,653 sq. ft.
$535,000Active4 beds 3 baths2,653 sq. ft.4253 Hawthorne Street, Piedmont, OK 73078
MLS# 1207744Listed by: MCGRAW REALTORS (BO) - New
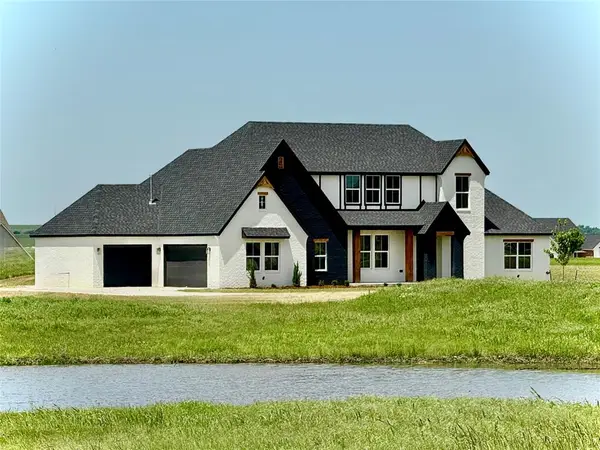 $575,000Active4 beds 4 baths2,857 sq. ft.
$575,000Active4 beds 4 baths2,857 sq. ft.4175 White Ash Drive, Piedmont, OK 73078
MLS# 1207817Listed by: MCGRAW REALTORS (BO) - New
 $217,900Active3 beds 2 baths1,209 sq. ft.
$217,900Active3 beds 2 baths1,209 sq. ft.16205 Maroon Drive, Piedmont, OK 73078
MLS# 1207758Listed by: COPPER CREEK REAL ESTATE - New
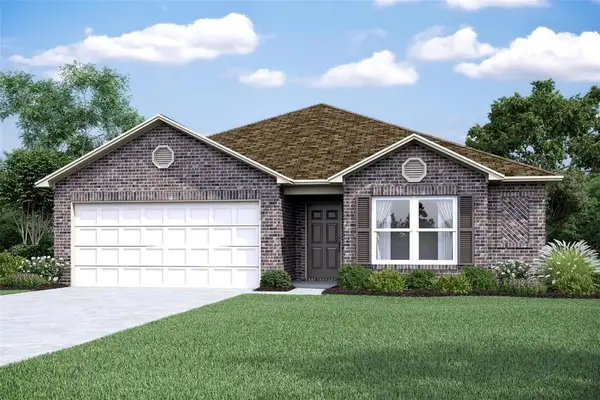 $245,900Active4 beds 2 baths1,613 sq. ft.
$245,900Active4 beds 2 baths1,613 sq. ft.16204 Lovers Lane, Piedmont, OK 73078
MLS# 1207768Listed by: COPPER CREEK REAL ESTATE
