13409 Grass Plain Avenue, Piedmont, OK 73078
Local realty services provided by:ERA Courtyard Real Estate
Listed by: vernon mckown
Office: principal development llc.
MLS#:1160634
Source:OK_OKC
13409 Grass Plain Avenue,Piedmont, OK 73078
$279,885
- 3 Beds
- 2 Baths
- 1,464 sq. ft.
- Single family
- Active
Price summary
- Price:$279,885
- Price per sq. ft.:$191.18
About this home
This home features a mudroom, walk-in closets in both the primary suite and the third bedroom, as well as an extended covered patio. The kitchen is equipped with quartz countertops, a gas range, a walk-in pantry, and beautiful kitchen cabinets. The living area is spacious and includes durable hard surface flooring. The primary bedroom is conveniently situated at the front of the home, and the primary bathroom showcases a large quartz vanity along with an impressive tiled shower. The Bison Creek neighborhood is situated in the highly sought-after Piedmont School District, Bison Creek residents will enjoy the best of both worlds with a beautiful, country feel, while also enjoying the benefits of being minutes from John Kilpatrick Turnpike. With well-lit sidewalks for evening strolls or a quick jog through the community, plenty of green open space with a pond, and a large community clubhouse with a community pool it will give residents the lifestyle they desire. Included features: * Peace-of- mind warranties * 10-year structural warranty *Guaranteed heating and cooling usage on most Ideal Homes * Fully landscaped front & backyard * Fully fenced backyard. Floorplan may differ slightly from completed home.
Contact an agent
Home facts
- Year built:2025
- Listing ID #:1160634
- Added:293 day(s) ago
- Updated:January 08, 2026 at 01:33 PM
Rooms and interior
- Bedrooms:3
- Total bathrooms:2
- Full bathrooms:2
- Living area:1,464 sq. ft.
Heating and cooling
- Cooling:Central Electric
- Heating:Central Gas
Structure and exterior
- Roof:Composition
- Year built:2025
- Building area:1,464 sq. ft.
Schools
- High school:Piedmont HS
- Middle school:Piedmont MS
- Elementary school:Northwood ES
Utilities
- Water:Public
Finances and disclosures
- Price:$279,885
- Price per sq. ft.:$191.18
New listings near 13409 Grass Plain Avenue
- Open Fri, 6 to 8pmNew
 $299,000Active4 beds 2 baths1,822 sq. ft.
$299,000Active4 beds 2 baths1,822 sq. ft.3632 Chuck Wagon Road, Piedmont, OK 73078
MLS# 1208046Listed by: HOMESTEAD + CO - New
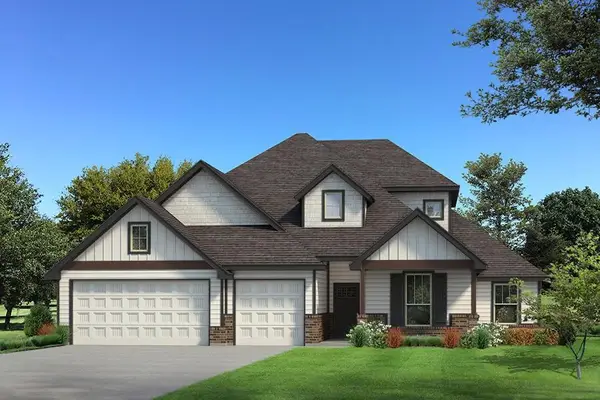 $492,090Active5 beds 3 baths2,520 sq. ft.
$492,090Active5 beds 3 baths2,520 sq. ft.11521 NW 136th Circle, Piedmont, OK 73078
MLS# 1208413Listed by: PREMIUM PROP, LLC - New
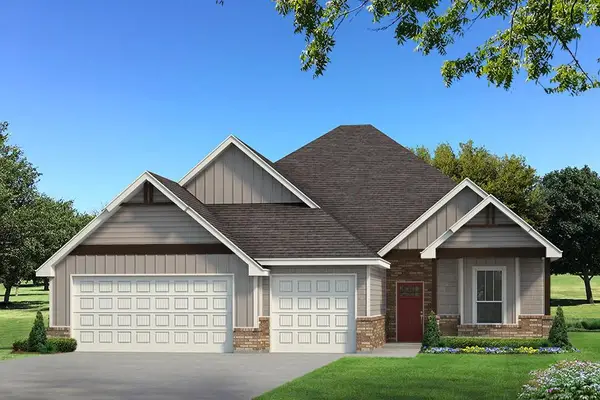 $502,990Active4 beds 3 baths2,640 sq. ft.
$502,990Active4 beds 3 baths2,640 sq. ft.11517 NW 136th Circle, Piedmont, OK 73078
MLS# 1208424Listed by: PREMIUM PROP, LLC - New
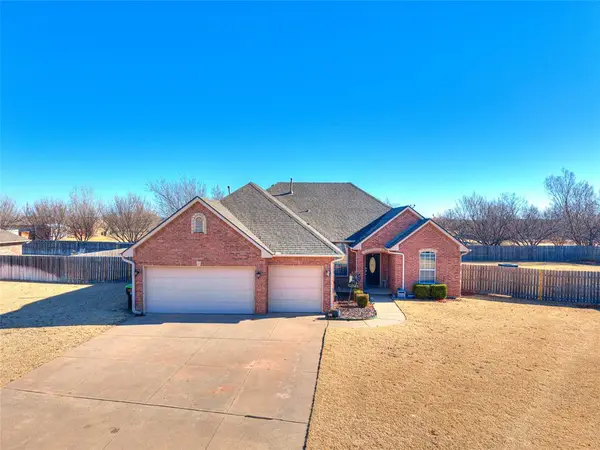 $324,999Active3 beds 3 baths2,015 sq. ft.
$324,999Active3 beds 3 baths2,015 sq. ft.176 Cypress N.w Street, Piedmont, OK 73078
MLS# 1206185Listed by: EXP REALTY, LLC - Open Sun, 2 to 4pmNew
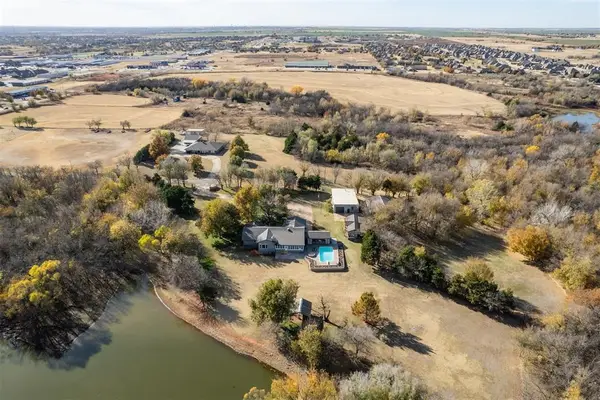 $750,000Active4 beds 4 baths3,214 sq. ft.
$750,000Active4 beds 4 baths3,214 sq. ft.1910 Sunflower Ne Road, Piedmont, OK 73078
MLS# 1201789Listed by: COPPER CREEK REAL ESTATE - New
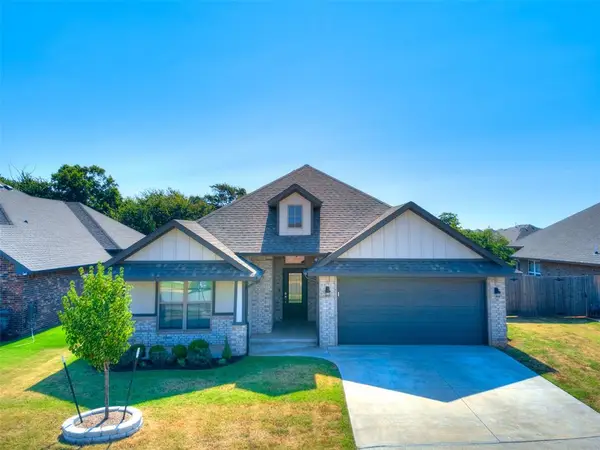 $277,900Active3 beds 2 baths1,561 sq. ft.
$277,900Active3 beds 2 baths1,561 sq. ft.14008 Hamlet Way, Piedmont, OK 73078
MLS# 1207833Listed by: REAL ESTATE CONNECTIONS GK LLC - New
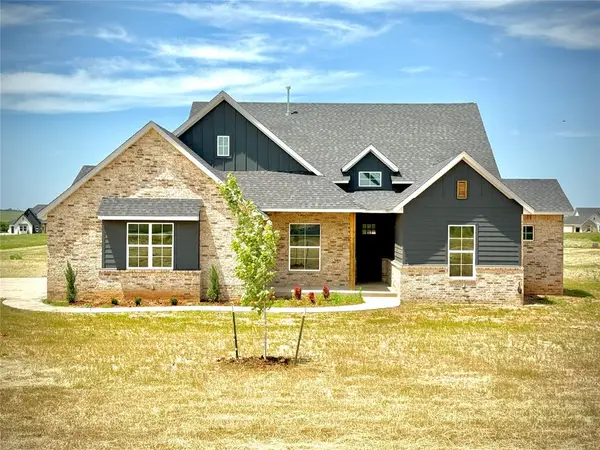 $535,000Active4 beds 3 baths2,653 sq. ft.
$535,000Active4 beds 3 baths2,653 sq. ft.4253 Hawthorne Street, Piedmont, OK 73078
MLS# 1207744Listed by: MCGRAW REALTORS (BO) - New
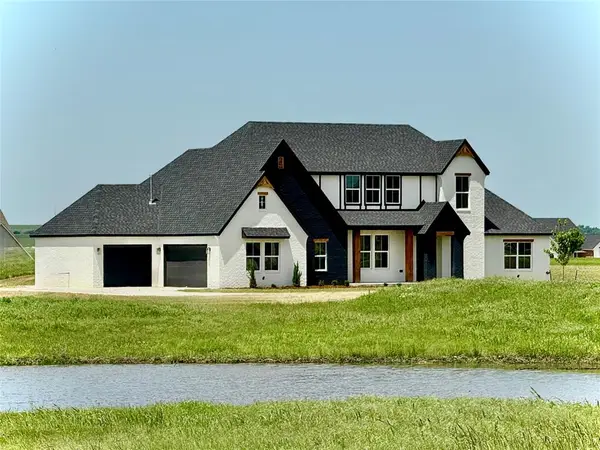 $575,000Active4 beds 4 baths2,857 sq. ft.
$575,000Active4 beds 4 baths2,857 sq. ft.4175 White Ash Drive, Piedmont, OK 73078
MLS# 1207817Listed by: MCGRAW REALTORS (BO) - New
 $217,900Active3 beds 2 baths1,209 sq. ft.
$217,900Active3 beds 2 baths1,209 sq. ft.16205 Maroon Drive, Piedmont, OK 73078
MLS# 1207758Listed by: COPPER CREEK REAL ESTATE - New
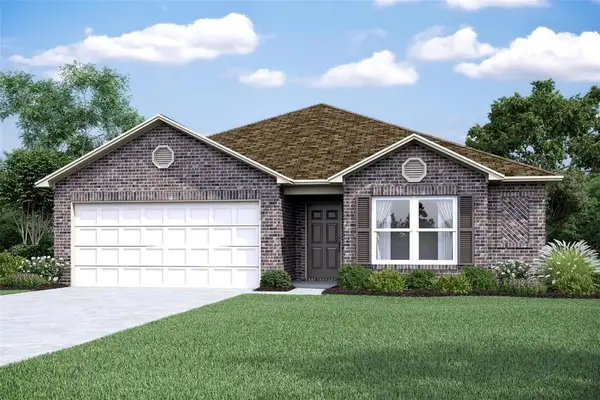 $245,900Active4 beds 2 baths1,613 sq. ft.
$245,900Active4 beds 2 baths1,613 sq. ft.16204 Lovers Lane, Piedmont, OK 73078
MLS# 1207768Listed by: COPPER CREEK REAL ESTATE
