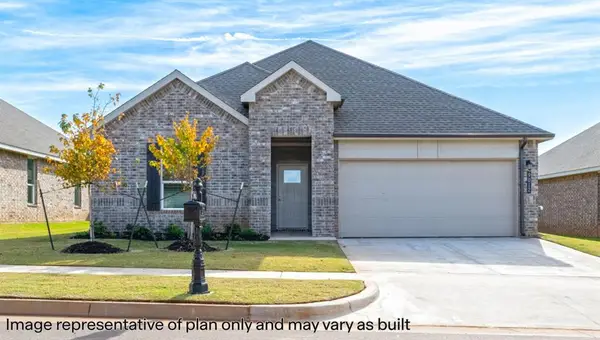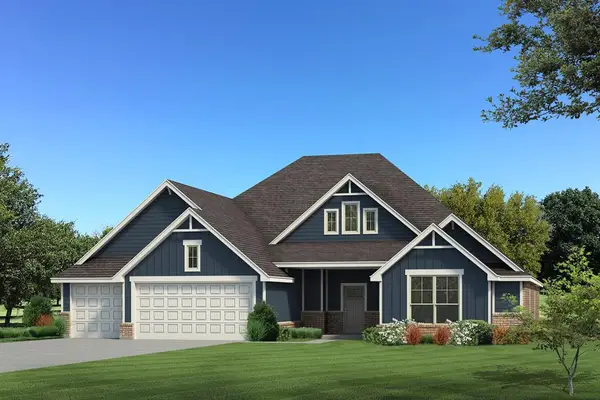13800 Klinsman Road, Piedmont, OK 73078
Local realty services provided by:ERA Courtyard Real Estate
Listed by: john burris
Office: central oklahoma real estate
MLS#:1195901
Source:OK_OKC
13800 Klinsman Road,Piedmont, OK 73078
$319,990
- 4 Beds
- 2 Baths
- 1,823 sq. ft.
- Single family
- Pending
Upcoming open houses
- Sat, Nov 2210:00 am - 05:00 pm
- Sun, Nov 2301:00 pm - 05:00 pm
- Sat, Nov 2910:00 am - 05:00 pm
- Sun, Nov 3001:00 pm - 05:00 pm
- Sat, Dec 0610:00 am - 05:00 pm
- Sun, Dec 0701:00 pm - 05:00 pm
Price summary
- Price:$319,990
- Price per sq. ft.:$175.53
About this home
This move-in ready home offers an unbeatable location in Northwood Village just off NW Expressway. You’ll enjoy quick access to Edmond, Yukon, and downtown OKC, making everyday commutes smooth and convenient. Plus, you're a short hop from hotspots like Paycom, Surrey Hills Golf Club, Hobby Lobby HQ, and Lake Hefner. Community amenities also include a pool, playground, and clubhouse. Inside, you’ll find a bright and open layout with wood-look tile flooring, a spacious living area, and an energy-efficient gas fireplace. The kitchen is the heart of the home and perfect for hosting with a massive island, premium Samsung appliances, under-cabinet lighting, and soft-close custom cabinets. A spacious dining area compliments the ultimate entertainer's kitchen. The covered back patio complete with a full fence provides a private, pleasant area to unwind—rain or shine! Our homes come packed with energy-saving features and built-in tornado safety measures that go above today’s standards. The primary bathroom features a double-sink vanity with quartz countertops, soaking tub, walk-in shower, and walk-in closet. Smart home features include an Ecobee smart thermostat, Kwikset locks, WiFi-enabled video doorbell, and a smart garage door opener. A 2-car garage and separate utility room round out this well-designed home. Last but certainly not least, this home is backed by three warranties—builder, consumer product, and 10-year structural—for peace of mind. Call today to schedule a tour!
Contact an agent
Home facts
- Year built:2025
- Listing ID #:1195901
- Added:379 day(s) ago
- Updated:November 19, 2025 at 09:16 AM
Rooms and interior
- Bedrooms:4
- Total bathrooms:2
- Full bathrooms:2
- Living area:1,823 sq. ft.
Heating and cooling
- Cooling:Central Electric
- Heating:Central Gas
Structure and exterior
- Roof:Composition
- Year built:2025
- Building area:1,823 sq. ft.
- Lot area:0.29 Acres
Schools
- High school:Piedmont HS
- Middle school:Piedmont MS
- Elementary school:Northwood ES
Finances and disclosures
- Price:$319,990
- Price per sq. ft.:$175.53
New listings near 13800 Klinsman Road
 $299,990Active4 beds 2 baths2,031 sq. ft.
$299,990Active4 beds 2 baths2,031 sq. ft.12541 NW 142nd Street, Piedmont, OK 73078
MLS# 1189809Listed by: D.R HORTON REALTY OF OK LLC- New
 $437,340Active4 beds 3 baths2,250 sq. ft.
$437,340Active4 beds 3 baths2,250 sq. ft.11513 NW 134th Terrace, Piedmont, OK 73078
MLS# 1201914Listed by: PREMIUM PROP, LLC - New
 $447,340Active4 beds 3 baths2,350 sq. ft.
$447,340Active4 beds 3 baths2,350 sq. ft.11521 NW 134th Terrace, Piedmont, OK 73078
MLS# 1201921Listed by: PREMIUM PROP, LLC - New
 $378,290Active4 beds 2 baths1,800 sq. ft.
$378,290Active4 beds 2 baths1,800 sq. ft.11525 NW 134th Terrace, Piedmont, OK 73078
MLS# 1201929Listed by: PREMIUM PROP, LLC - New
 $583,790Active5 beds 4 baths3,285 sq. ft.
$583,790Active5 beds 4 baths3,285 sq. ft.11524 NW 134th Terrace, Piedmont, OK 73078
MLS# 1201891Listed by: PREMIUM PROP, LLC - New
 $571,890Active5 beds 4 baths3,350 sq. ft.
$571,890Active5 beds 4 baths3,350 sq. ft.11508 NW 134th Terrace, Piedmont, OK 73078
MLS# 1201905Listed by: PREMIUM PROP, LLC - New
 $611,790Active5 beds 4 baths3,425 sq. ft.
$611,790Active5 beds 4 baths3,425 sq. ft.11529 NW 134th Terrace, Piedmont, OK 73078
MLS# 1201879Listed by: PREMIUM PROP, LLC - New
 $536,840Active5 beds 4 baths3,000 sq. ft.
$536,840Active5 beds 4 baths3,000 sq. ft.11528 NW 134th Terrace, Piedmont, OK 73078
MLS# 1201882Listed by: PREMIUM PROP, LLC - New
 $622,840Active5 beds 5 baths3,625 sq. ft.
$622,840Active5 beds 5 baths3,625 sq. ft.11533 NW 134th Terrace, Piedmont, OK 73078
MLS# 1201888Listed by: PREMIUM PROP, LLC - New
 $351,266Active3 beds 2 baths2,136 sq. ft.
$351,266Active3 beds 2 baths2,136 sq. ft.13501 Grass Plain Avenue, Piedmont, OK 73078
MLS# 1201831Listed by: PRINCIPAL DEVELOPMENT LLC
