1391 Hickory Trail, Piedmont, OK 73078
Local realty services provided by:ERA Courtyard Real Estate
Listed by: kacie kinney
Office: keller williams-yukon
MLS#:1194910
Source:OK_OKC
1391 Hickory Trail,Piedmont, OK 73078
$369,900
- 4 Beds
- 3 Baths
- 2,425 sq. ft.
- Single family
- Pending
Price summary
- Price:$369,900
- Price per sq. ft.:$152.54
About this home
A new and modern two-story floor plan with 4 bedrooms, 2.5 bathrooms, bonus landing area, and TWO ample walk-in attic spaces. Mudroom, guest half bath and utility room all conveniently designed together into the 3-car garage entry with in-ground storm shelter. Extra bonus room included with the upstairs bedrooms. As soon as you enter the stunning living space you will notice the custom metal railing on the stairs, impressive cathedral ceiling and ledger stone fireplace in the spacious great room. This impeccable kitchen has an abundance of storage with the custom-made cabinets, center island and large walk-in pantry with built-in shelving and storage. You will love cooking in this artfully designed space that boasts clean lines and plenty of counter space designed from quartz or granite countertops with our top designer colors. The luxurious retreat of a primary bedroom comes with an extra-large closet, a relaxing en-suite bath that has dual sinks, jetted tub, and floor to ceiling tiled shower for that "spa like" feeling. The smart design utility room is connected to primary closet for maximum convenience. Welcome to Piedmont!
Contact an agent
Home facts
- Year built:2022
- Listing ID #:1194910
- Added:72 day(s) ago
- Updated:December 18, 2025 at 08:37 AM
Rooms and interior
- Bedrooms:4
- Total bathrooms:3
- Full bathrooms:2
- Half bathrooms:1
- Living area:2,425 sq. ft.
Heating and cooling
- Cooling:Central Electric
- Heating:Central Gas
Structure and exterior
- Roof:Composition
- Year built:2022
- Building area:2,425 sq. ft.
- Lot area:0.19 Acres
Schools
- High school:Piedmont HS
- Middle school:Piedmont MS
- Elementary school:Piedmont ES
Utilities
- Water:Public
Finances and disclosures
- Price:$369,900
- Price per sq. ft.:$152.54
New listings near 1391 Hickory Trail
- New
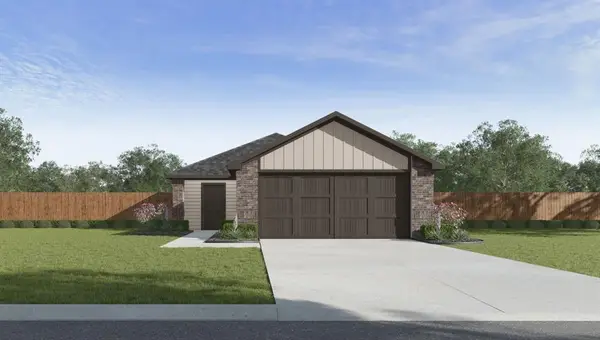 $219,990Active3 beds 2 baths1,280 sq. ft.
$219,990Active3 beds 2 baths1,280 sq. ft.14221 Trickling Way, Piedmont, OK 73078
MLS# 1206470Listed by: D.R HORTON REALTY OF OK LLC - New
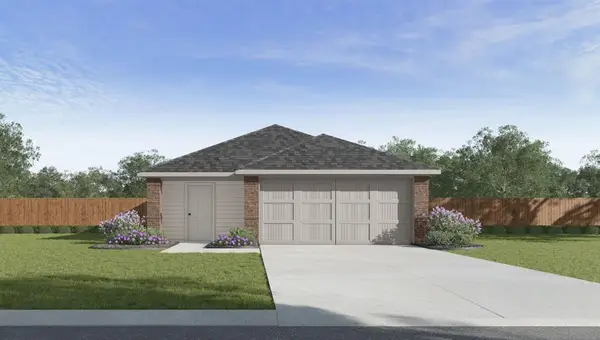 $235,990Active3 beds 2 baths1,434 sq. ft.
$235,990Active3 beds 2 baths1,434 sq. ft.14216 Trickling Way, Piedmont, OK 73078
MLS# 1206473Listed by: D.R HORTON REALTY OF OK LLC - New
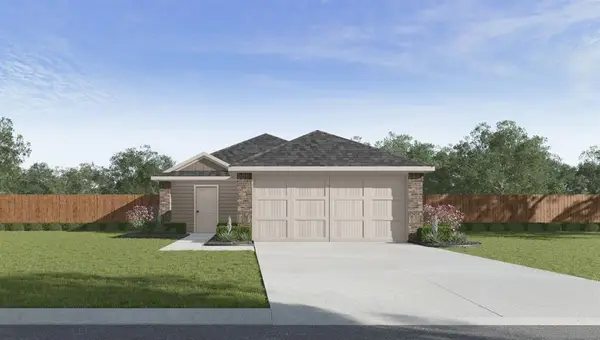 $246,990Active4 beds 2 baths1,572 sq. ft.
$246,990Active4 beds 2 baths1,572 sq. ft.14217 Trickling Way, Piedmont, OK 73078
MLS# 1206476Listed by: D.R HORTON REALTY OF OK LLC - New
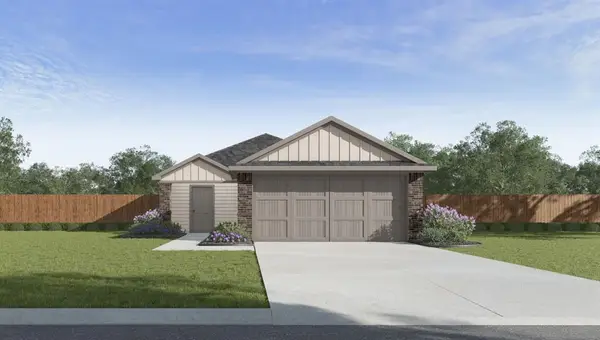 $246,990Active4 beds 2 baths1,572 sq. ft.
$246,990Active4 beds 2 baths1,572 sq. ft.14220 Trickling Way, Piedmont, OK 73078
MLS# 1206480Listed by: D.R HORTON REALTY OF OK LLC - New
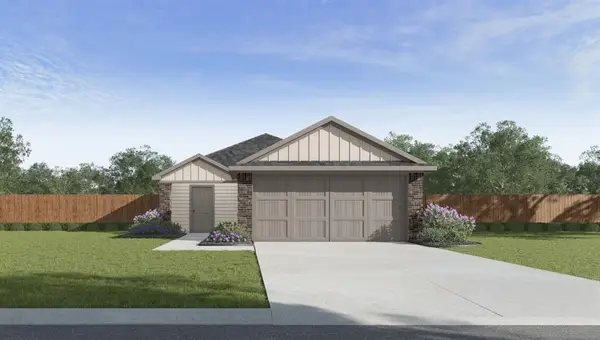 $246,990Active4 beds 2 baths1,572 sq. ft.
$246,990Active4 beds 2 baths1,572 sq. ft.14225 Trickling Way, Piedmont, OK 73078
MLS# 1206483Listed by: D.R HORTON REALTY OF OK LLC - New
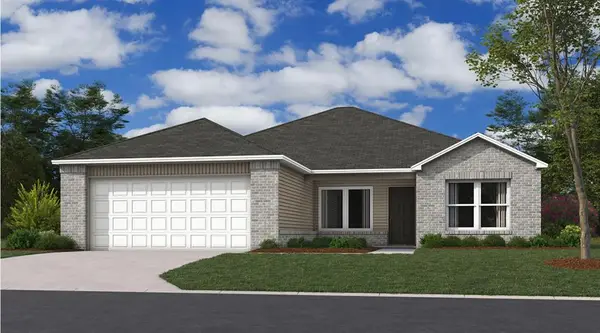 $240,900Active3 beds 2 baths1,633 sq. ft.
$240,900Active3 beds 2 baths1,633 sq. ft.16209 Lovers Lane, Piedmont, OK 73078
MLS# 1205836Listed by: COPPER CREEK REAL ESTATE - New
 $260,900Active4 beds 4 baths1,953 sq. ft.
$260,900Active4 beds 4 baths1,953 sq. ft.16201 Lovers Lane, Piedmont, OK 73078
MLS# 1205846Listed by: COPPER CREEK REAL ESTATE - New
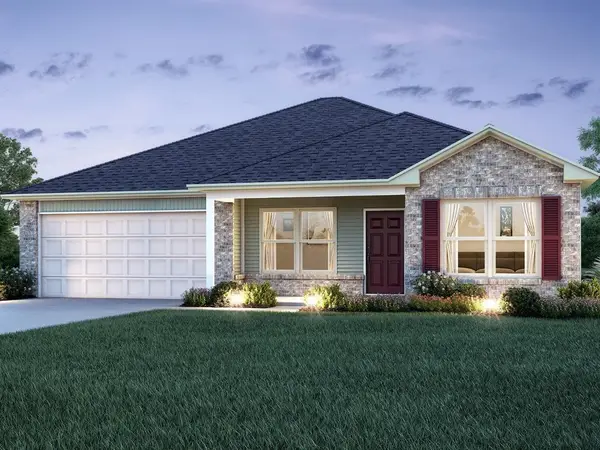 $238,900Active4 beds 2 baths1,470 sq. ft.
$238,900Active4 beds 2 baths1,470 sq. ft.16121 Harvester Drive, Piedmont, OK 73078
MLS# 1205848Listed by: COPPER CREEK REAL ESTATE - New
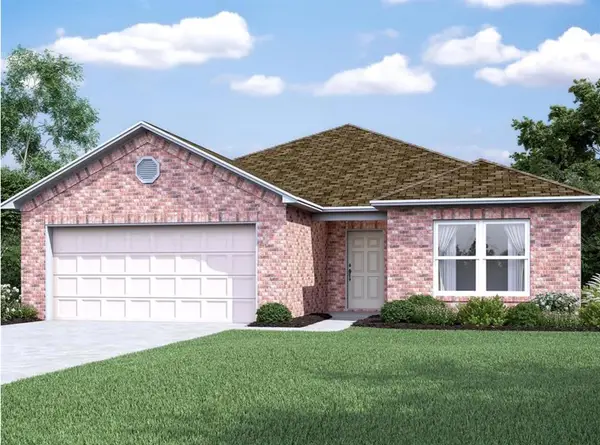 $259,900Active4 beds 2 baths1,953 sq. ft.
$259,900Active4 beds 2 baths1,953 sq. ft.16201 Harvester Drive, Piedmont, OK 73078
MLS# 1205868Listed by: COPPER CREEK REAL ESTATE 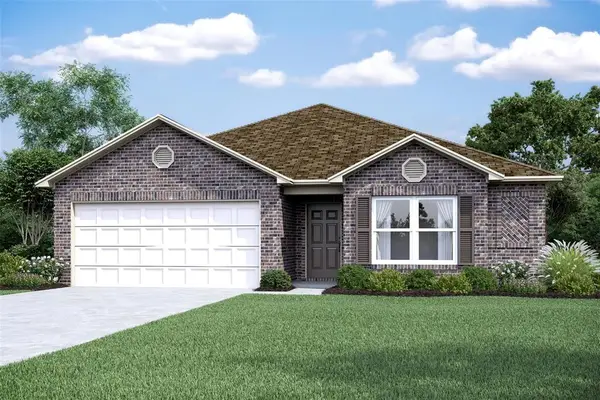 $250,900Pending4 beds 2 baths1,613 sq. ft.
$250,900Pending4 beds 2 baths1,613 sq. ft.16117 Lovers Lane, Piedmont, OK 73078
MLS# 1205872Listed by: COPPER CREEK REAL ESTATE
